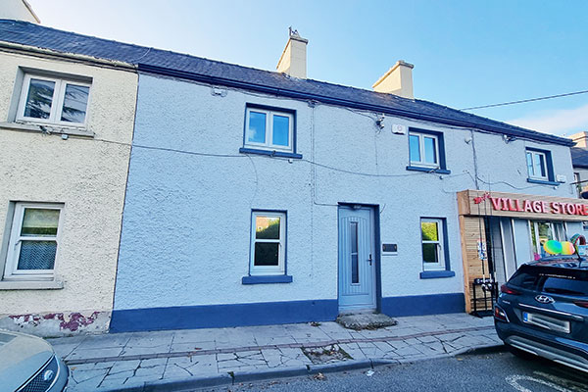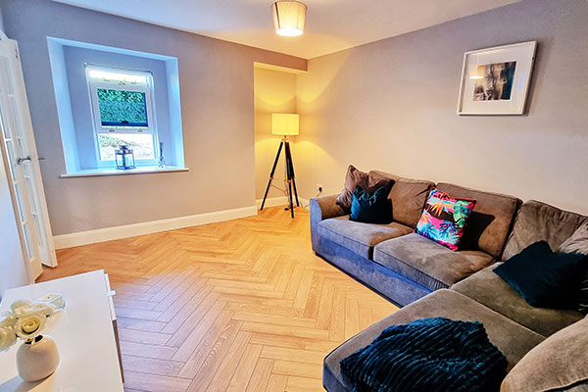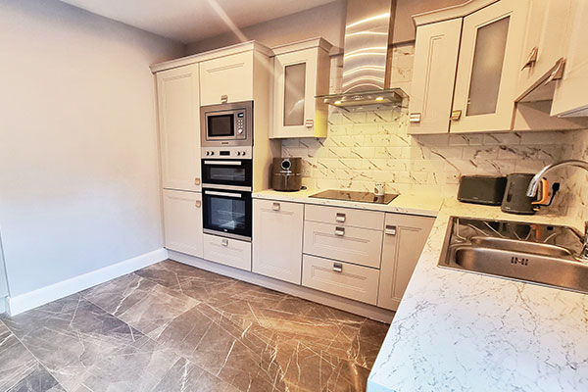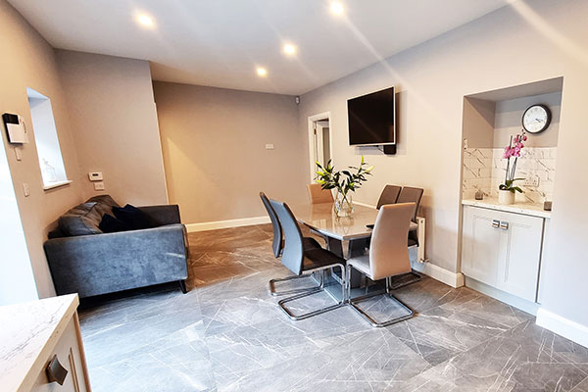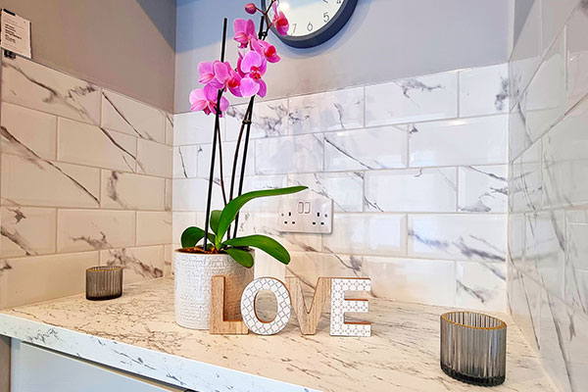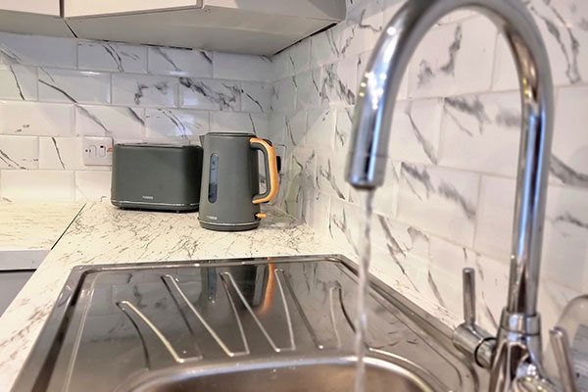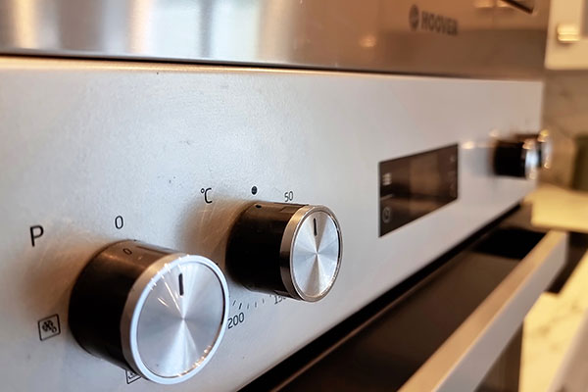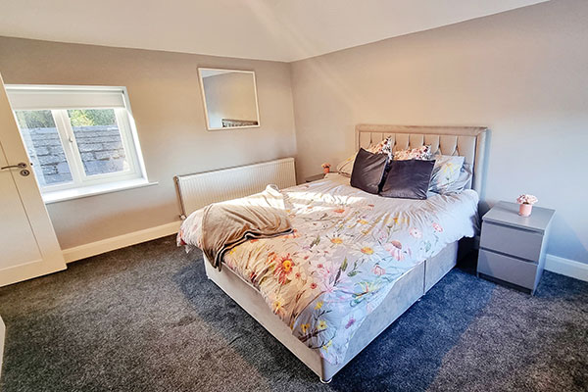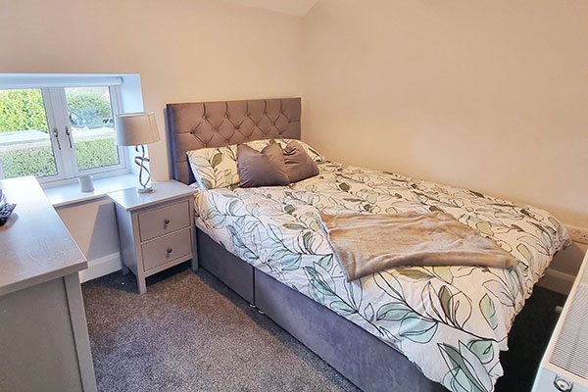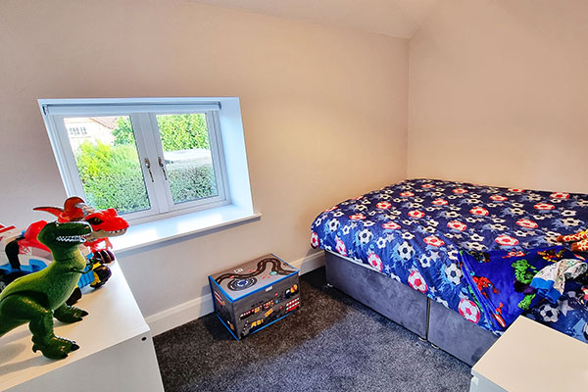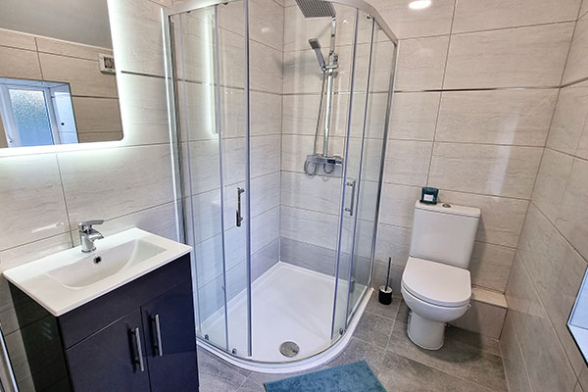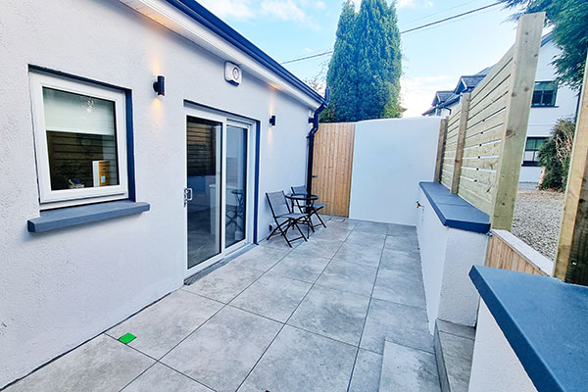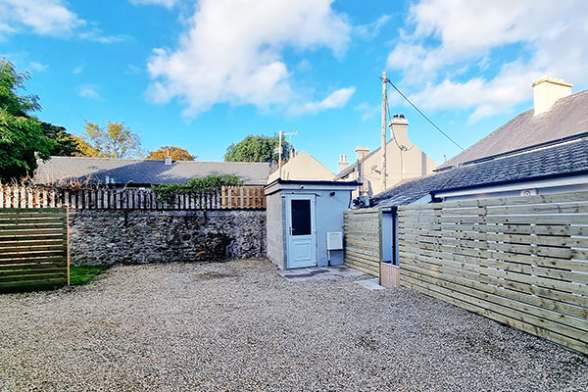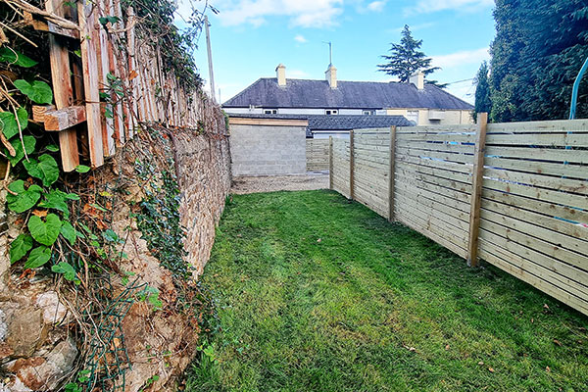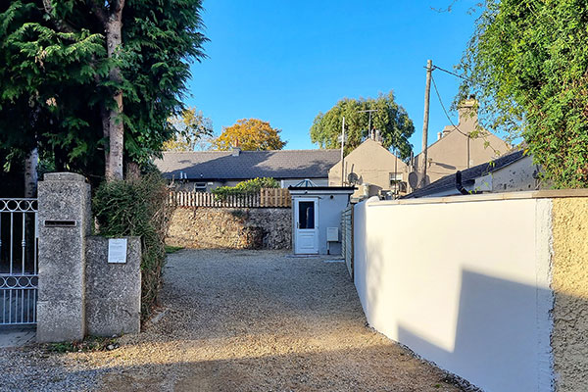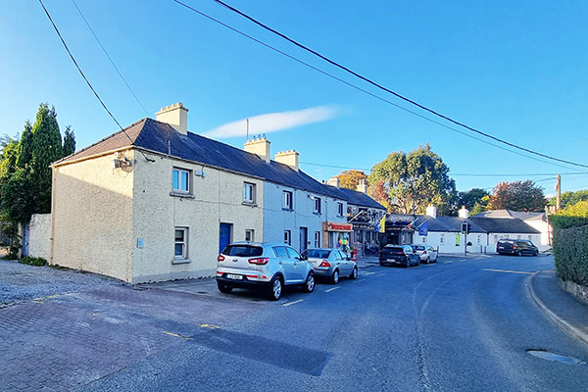PROPERTY TYPE: Terraced house
BEDROOMS: 3
FLOOR AREA 108 sq m/1,162.5 sq ft
BER: B2 BER Nr: Perf: kW²/yr
PRICE: SOLD
Located right in the heart of Killincarrig village just a short drive from nearby Greystones town centre, from the outside this terraced house looks very much the period property its 1930s origins might suggest.
Step inside though, and it immediately becomes apparent that Castleview is in fact an ultra-modern 21st Century home with all the bells and whistles of contemporary living. That’s thanks to a comprehensive renovation that has completely transformed, updated and modernised the interior, while still retaining the property’s early 20th Century external appearance and character.
Following this top-to-toe makeover, Castleview comes to the market in turnkey condition, with brand new fittings and fixtures throughout. To mention but a few, these include a newly fitted kitchen with a complete range of gleaming integrated appliances, immaculate kitchen and bathroom tiling, quality carpets and herringbone solid timber flooring, and a state-of-the-art alarm and CCTV security system. It also has an toasty B2 BER rating.
Spanning over 1,150 square feet, ground floor accommodation begins with a larger than average sized entrance hall with more than enough well-proportioned living space to suit a variety of purposes, such as a home office or an additional reception room.
To the left off the hall is an inviting living room looking out on to the village street, while to the rear is a spacious, open-plan kitchen-dining room spanning the full width of the property. Within this space, the kitchen is fitted out with those shiny new cabinets and appliances, while a sliding door in the dining area opens directly out on to an immaculately finished patio. This is a true ‘room outside’ in the form of a large, west-facing outdoor space ideally oriented to attract afternoon and evening sun. A downstairs bathroom completes the ground floor accommodation.
Upstairs are a carpeted landing, a beautifully appointed contemporary bathroom with rainforest shower, and three bedrooms, two doubles and one single, all with carpets and roof-height ceilings. All rooms throughout the house are newly painted in a tastefully chosen pale grey colour scheme, creating a restful ambience and enhancing natural light.
Outside, a fully wired and plumbed block-built exterior service/utility room separate from the main house (and not included in its floor area), houses a washer-dryer and a combi boiler pump for the property’s gas-fired central heating system. To the rear of the patio is a low maintenance back garden set out in gravel and lawn.
Call us today to arrange a viewing of this highly recommended modern home.
Video
LOCATION
Taking its name from a ruined nearby 17th Century manor house, Castleview enjoys a highly convenient location in the heart of Killincarrig village, right next door to a convenience store and just a few steps from the popular Carraig pub.
Positioned on the outskirts of Greystones, the village is within walking distance (four minutes’ drive) of the town’s bustling centre, which is home to a wide-ranging selection of shops, supermarkets, artisan cafes, restaurants, boutiques and other services.
An excellent choice of local schools includes nearby Delgany National School, and Temple Carraig and St. David’s secondary schools in Greystones, while Charlesland Community Secondary School is just a short drive away.
A wide variety of sports and leisure facilities in the vicinity caters for soccer, rugby, GAA, tennis and sailing, while Greystones Marina and the Shoreline Leisure Centre are both close by.
Commuting to Dublin couldn’t be easier thanks to the close proximity of the N11 and Greystones DART station. Local bus routes include the 184 and the 84 (both with stops nearby), while the Aircoach from the town’s main street provides a direct link to Dublin airport.
Greystones has twice been the winner of a LivCom Award (the International Awards for Liveable Communities), first in 2008 and most recently in December 2021 when it was one of five towns from around the globe to be shortlisted for this prestigious accolade.
FOLLOW US ON FACEBOOK
For the latest news on all our listings, follow us on Facebook, where all our properties are advertised first.
https://www.facebook.com/KellerWilliamsDerekByrne/?ti=as
ACCOMMODATION
GROUND FLOOR
Entrance hall (4.8 x 3.35): exceptionally large, flexible living space suitable for a variety of purposes such as an office or reception room, with composite front door, herringbone timber floor, carpeted stairs to first floor with substantial under stair space and window with pull-down blind looking on to village main street
Living Room (4.41 x 3.42m): well-proportioned room, with herringbone timber floor, radiator with bespoke cover, double doors with panelled glass connecting to hall, feature alcove and window with pull-down blind looking on to village main street
Kitchen/Dining room (7.9 x 3.4m): large open-plan living space running the full width of the property with views to the rear, ceramic tiled floor, recessed LED ceiling lights, radiator with bespoke cover, contemporary fitted integrated kitchen, door to downstairs bathroom and sliding glass door opening out directly out on to sun patio immediately to rear of property
Downstairs bathroom (1.86 x 0.9m + 0.98 x 0.87m): with ceramic tiled floor, radiator and contemporary sanitary ware comprising WC and WHB with mixer tap
FIRST FLOOR
Landing (4.9 x 2.05m): Accessing all upstairs rooms, with roof-height ceiling and carpet
Bedroom 1 (4.34 x 3.37m): dual-aspect room with windows overlooking both front and rear of property, roof-height ceiling, carpet, pull-down window blinds, radiator and built-in wardrobe with integrated dresser and TV point
Bedroom 2 (3.33 x 2.39m): with window overlooking front of property, roof-height ceiling, carpet, pull-down window blind and radiator
Bedroom 3 (3.3 x 2.56m): with window overlooking front of property, carpet, roof-height ceiling, pull-down window blind and radiator
Family bathroom (2.34 x 1.82m): with tiled floor, floor-to-ceiling tiling on all walls, fixed backlit mirror, contemporary sanitary ware comprising WC and WHB with mixer tap and integrated floor-level cabinet, heated towel rail, extractor fan and larger-than-average walk-in corner shower with curved sliding glass door, rain forest shower and separate hand shower
OUTSIDE
Patio (7.4 x 2.42): access via sliding door directly from kitchen, with sunny west-facing aspect, paving, surrounding low wall topped by timber fence and steps to rear garden
Rear garden: adjoining patio, set out as gravelled area with adjoining lawn
Service/utility room: block-built structure, separate from main house, plumbed and wired for electricity, accommodating washer-dryer, and central heating boiler and pump
FEATURES
The property has been comprehensively renovated, rebuilt and refurbished to the highest modern standards, with brand new fixtures, fittings and features throughout, including:
• Composite front door
• UPVC double-glazed windows and patio door
• Contemporary fitted kitchen, with floor and eye-level storage cabinets, including a corner unit, an alcove press and opaque window cabinet doors
• Stainless steel one-and-a-half sink with drainer
• Extensive countertop space with extra-high tiled splashbacks
• Complete range of integrated appliances including a double oven (Beko), separate induction hob (Logik) with extractor fan, microwave (Hoover), fridge-freezer (Kenwood)
• Contemporary sanitary ware in both bathrooms
• Larger than average corner shower with rain forest show and separate hand shower in main bathroom
• Separate, external utility/service room with washer-dryer
• Quality floor and wall tiling in kitchen and bathrooms
• Herringbone solid timber floor in entrance hall and living room
• Quality carpet on stairs and landing, and in all bedrooms
• Newly painted throughout in a taste pale grey colour scheme, enhancing natural light
• Fitted double wardrobe in main bedroom with integrated dresser
• Gas-fired central heating with combi boiler
• Property completely rewired and replumbed
• Alarm and CCTV system, with state-of-the-art remote monitoring via mobile phone app
• WiFi
OUTSIDE FEATURES
• Convenient location in the heart of Killincarrig village
• Close to Greystones and Delgany
• Low maintenance garden
• Large patio with sunny, west-facing rear aspect ideal for enjoying afternoon and evening sun
• Block-built outside service/utility room
DIRECTIONS
For accurate directions, simply enter the property’s Eircode into Google Maps on your smartphone: A63 FP77
VIEWING:
By appointment only



