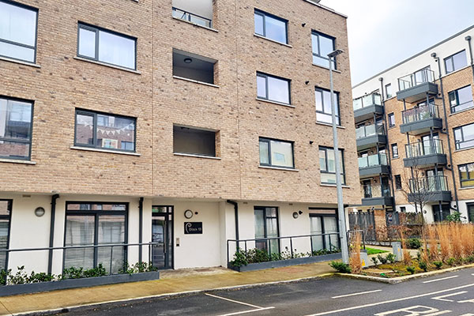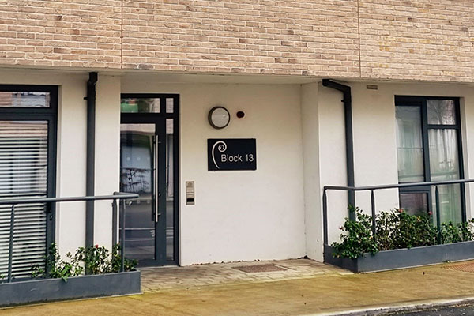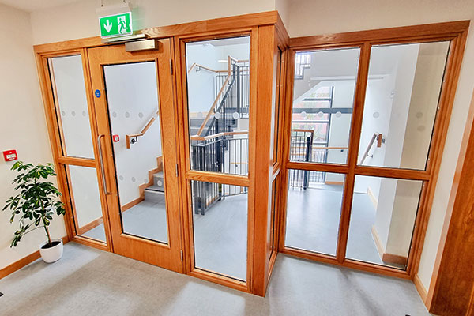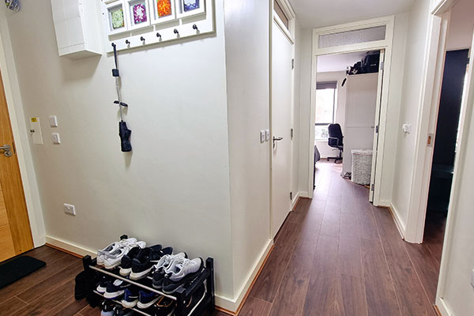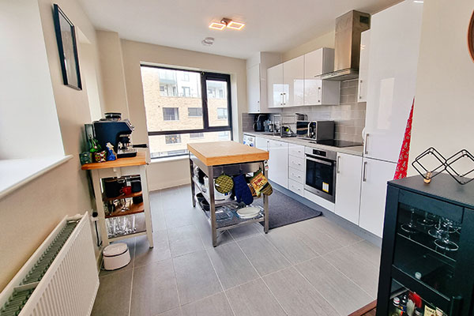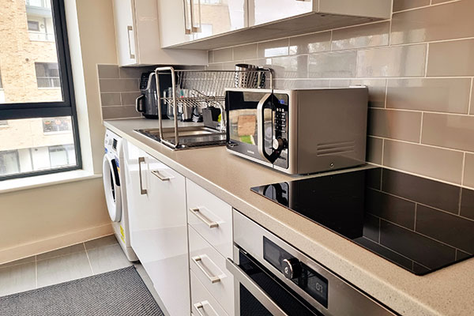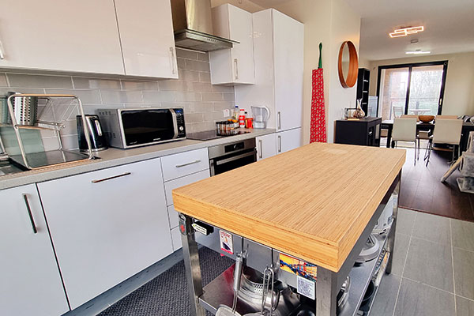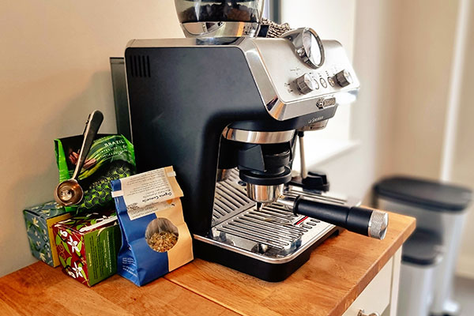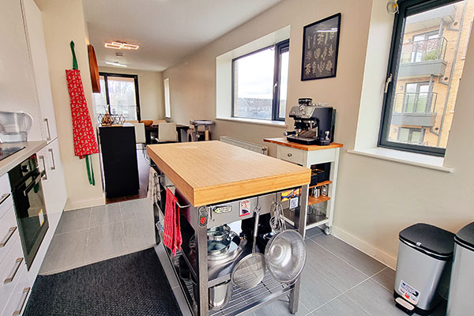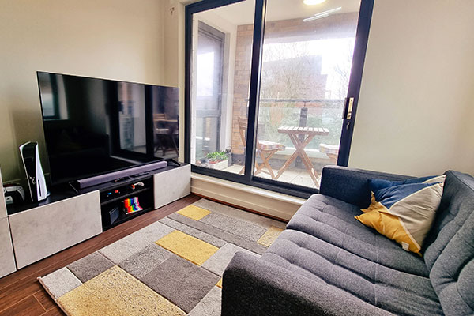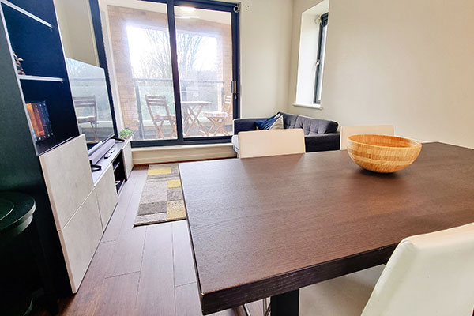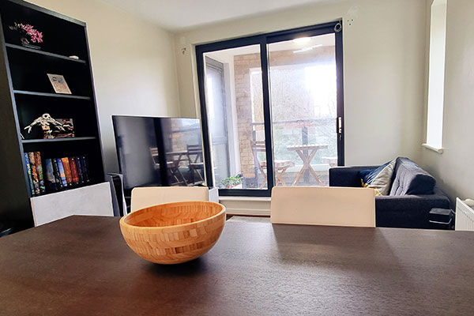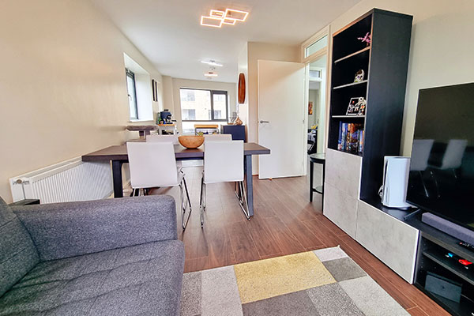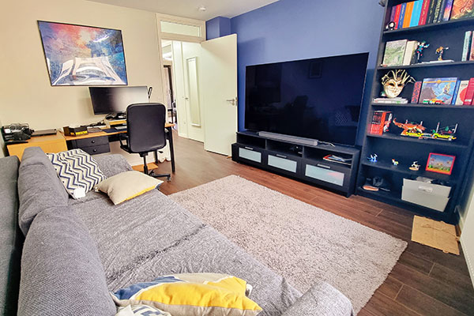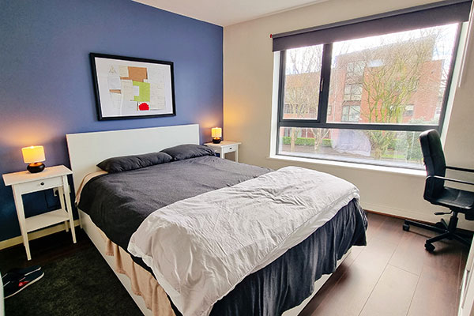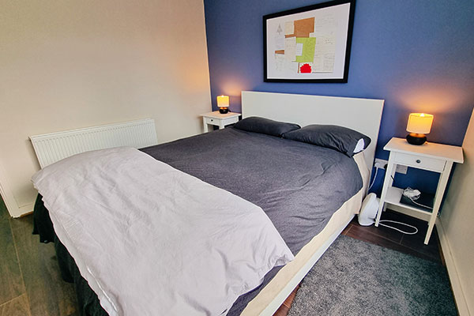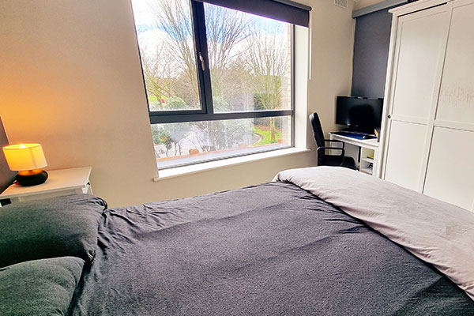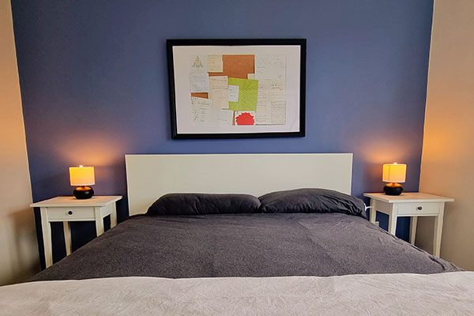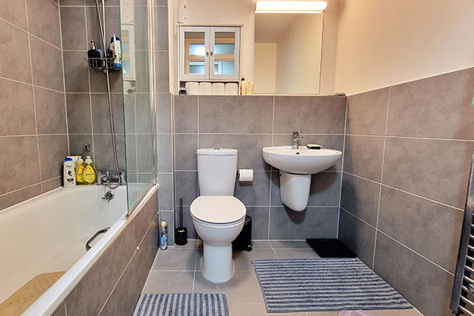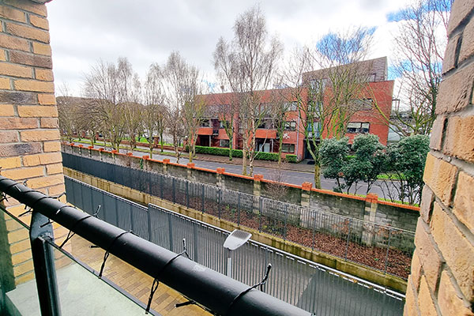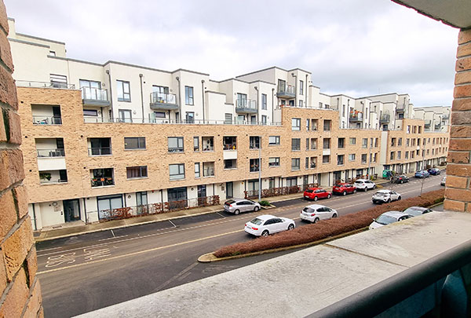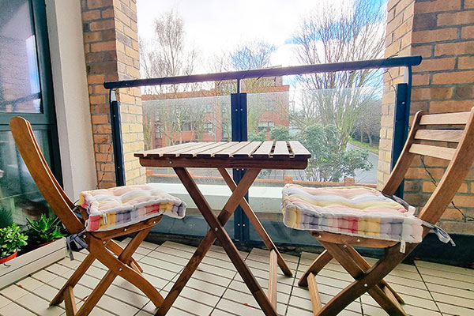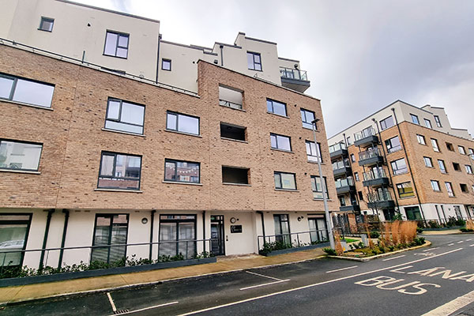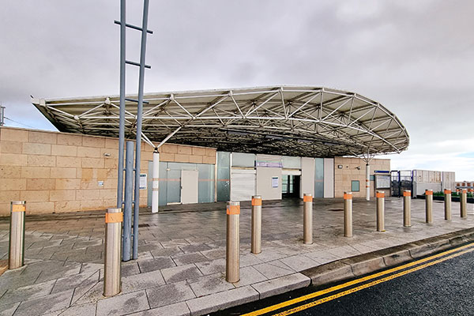LOCATION:
PROPERTY TYPE: Apartment
BEDROOMS: 2
BATHROOMS: 1
FLOOR AREA: 65 sq m/ 700 sq ft
BER: B1 TBC BER Nr: 112612643 Perf: 88.87 kW²/yr
Price:
Forming part of a well-established gated development, this modern, second floor apartment enjoys a highly convenient location close to a wide range of shops, services, schools, amenities and rapid transport links in the north Dublin suburb of Donaghmede.
Located on the second floor, the property spans 65 square metres (700 sq ft) with accommodation comprising a bright and spacious triple-aspect open plan kitchen/dining/living room, two large double bedrooms, a main bathroom and an entrance hall.
With near-ceiling height windows providing views to the front, side and rear, the kitchen/dining/living room is flooded with natural light and includes a spacious modern kitchen with tiled floor, high gloss fitted floor and eye-level storage units and generous countertop space with tiled splashbacks. The kitchen has a range of integrated appliances, all in excellent condition and included in the sale.
Both bedrooms are good-sized doubles, one currently in use as a home office/TV lounge. The main bathroom and entrance hall complete the accommodation.
The property is in pristine condition throughout and has a host of features including top quality hardwood floors and tiling, fixed LED ceiling lights including several imported from Italy by the current owners, double-glazed uPVC windows and exterior doors, two balconies, well-maintained communal gardens and secure allocated underground parking space for two cars
Video
LOCATION
The property is located within a well-established residential apartment development off Hole in the Wall Road close to a wide range of local shops, supermarkets, services, schools, public transport links, sporting facilities and recreational amenities.
Donaghmede, Clarehall and Northside shopping centres are all a short drive away, while other nearby local stores and supermarkets include Dunnes Stores, Lidl, Centra and Spar. Nearby local services include GP surgeries, a veterinary practice and a choice of pharmacies.
There area is well served by public transport, with frequent bus services to the city centre and elsewhere, including routes with bus stops a short walk from the property. Clongriffin DART Station is less than 15 minutes’ walk away. Donaghmede is also close to the M50, which provides rapid access to other areas of Dublin and the Dublin airport.
The area offers a wide range of sports clubs and recreational amenities, including Clarehall Celtic, Trinity Donaghmede Football Club and Trinity Gaels. With its walks, parklands, playing pitches, playground and skate park, Father Collins is just a short walk away from the property. Portmarnock beach is a ten-minute drive away.
Donaghmede is served by an excellent choice of pre-school, primary and secondary schools. These include St. Kevin’s Junior School, Scoil Bhríde, St. Paul’s Junior and Senior National Schools, Belmayne Educate Together, Holy Trinity Senior National School, Gaelscoil Ghráinne Mhaol, Scoil Naomh Colmcille, St. Francis of Assisi Primary School, the Donahies Community School and Grange Community College.
ACCOMMODATION
Entrance hall (2.4 x 1.2m + 3.67 x 1.35m): Accessing all rooms, with hardwood floor, fixed LED ceiling lights, immersion heater off and intercom to the ground floor entrance.
Open plan kitchen/dining/living room: light-filled, triple-aspect open-plan living space, comprising:
Kitchen/dining (3.94 x 3.05m): with dual-aspect views overlooking front and side of building, tiled floor, fixed LED ceiling light and modern fitted kitchen with high gloss floor and eye-level cabinets, ample countertop space, stainless steel sink with drainer, tiled splashbacks and integrated appliances
Living room (5.76 x 3.05m): with dual-aspect views overlooking rear and side of building, hardwood floor, fixed LED ceiling light and sliding glass door opening on to balcony overlooking rear of building
Bedroom 1 (4.06.8 x 3.65m): Flexible living space overlooking front of property, currently in use as a home office/TV lounge, with hardwood floor, fixed LED ceiling light, pull down window blind, and sliding glass door opening on to balcony overlooking front of building
Bedroom 2 (3.7 x 3.4m): Overlooking rear of property, with hardwood floor, fixed LED ceiling light, and pull down window blind.
Main bathroom (2.3 x 2.2m): with bath/shower with glass screen and ceiling height wall tiling surround, half-wall tiling on remaining walls, tiled floor, fixed LED ceiling light, built-in tiled shelf, heated towel rail, WC and WHB with mirror with fixed overhead light
OUTSIDE
Two balconies – one off front bedroom and one off living room
Secure, vehicular and pedestrian electric entry gates
Private landscaped grounds for exclusive use of residents, with children’s playground, lawns, paved walkways, and raised brick planters with mature plants and shrubs
Secure allocated underground parking space with room to park two cars
Visitor parking
FEATURES
• Exceptionally well-presented modern apartment in turnkey condition
• Second floor apartment within secure, gated development
• Highly convenient location
• Frequent public transport
• 2 large double bedrooms
• Quality fittings and finish throughout
• Bright and spacious open plan kitchen/living room with large windows on three sides
• Fully fitted modern kitchen
• Quality tiling in kitchen and bathroom
• Hardwood flooring in excellent condition in all other rooms
• Gas-fired central heating
• Secure underground parking
• Playground on site
• Ideal choice for first time buyers
• All rooms in pristine condition
• Pale muted colours throughout enhance natural light
• Integrated kitchen appliances comprising fridge-freezer, dishwasher, electric oven with induction hob and washer dryer (all Whirlpool) – all included in sale
• Fitted Italian LED ceiling lights included in sale
• UPVC double-glazed windows and exterior doors
• Intercom to front door
• WiFi
Annual management fee: Approx. €2,000 per annum
DIRECTIONS
Simply enter the Eircode D13 W029 into Google Maps on your smartphone for accurate directions.
VIEWING:
By appointment only



