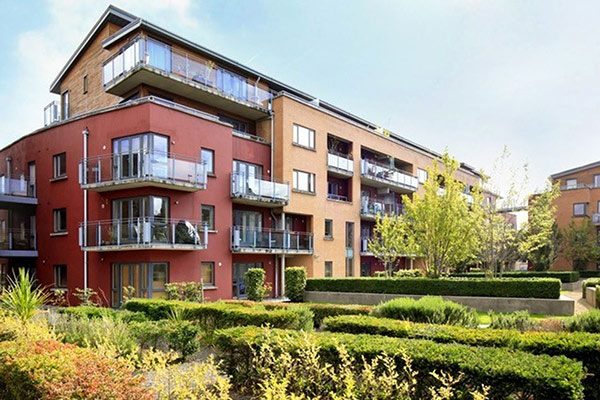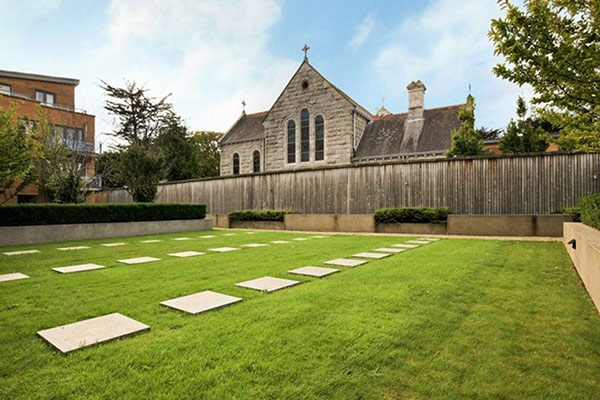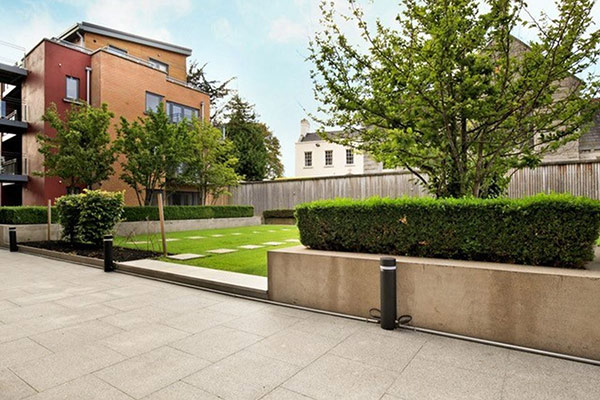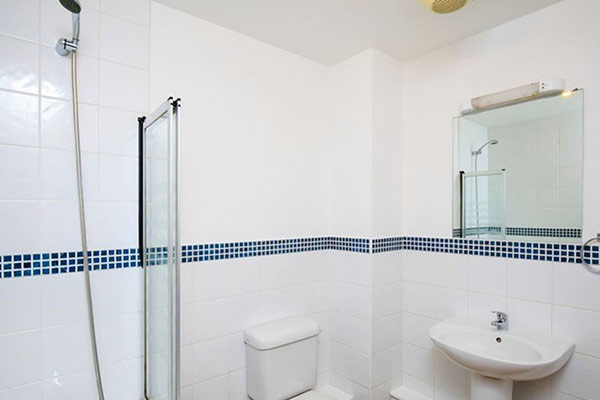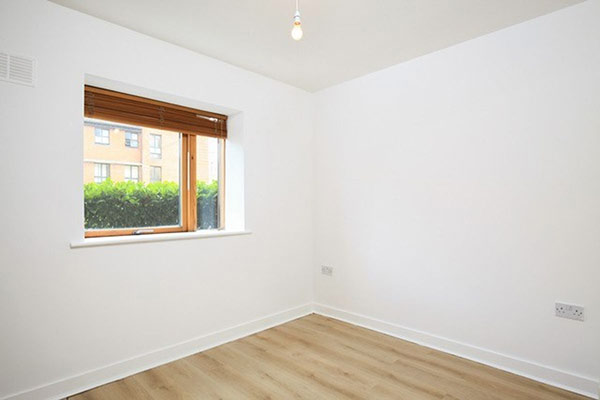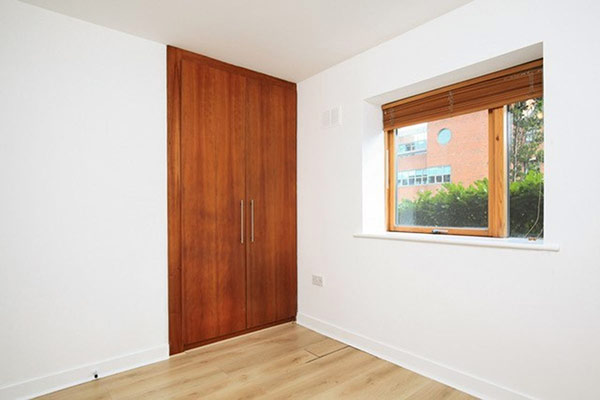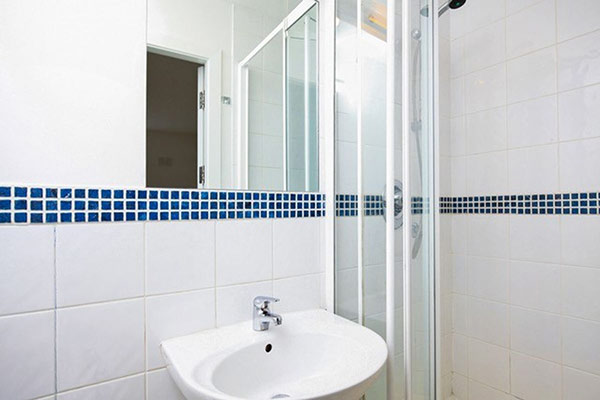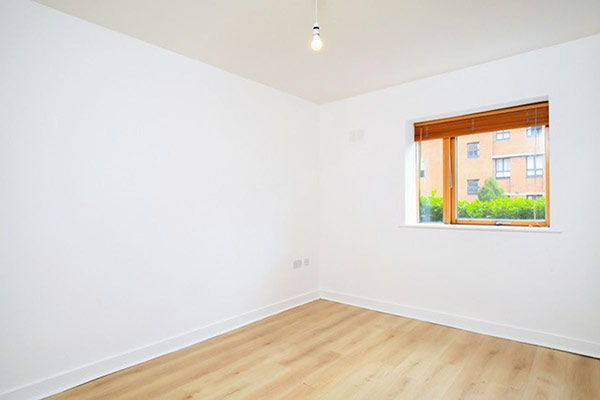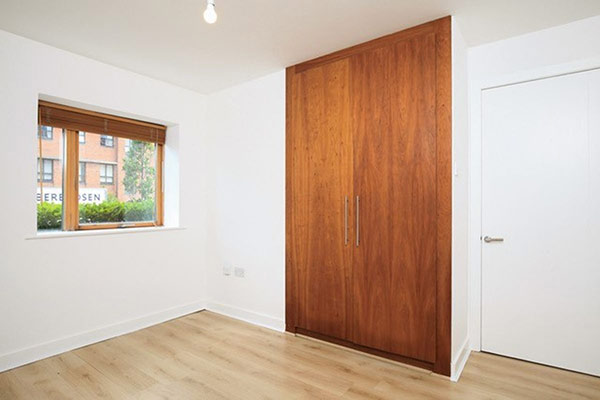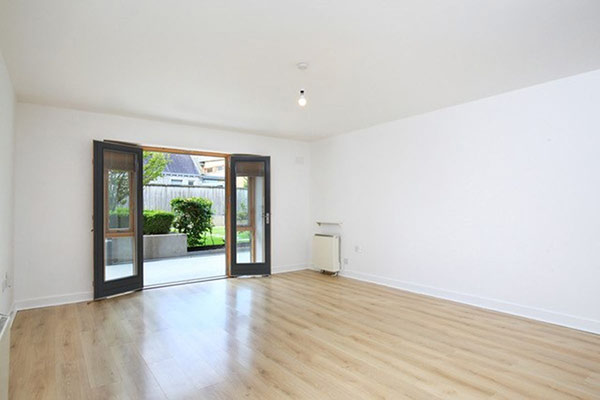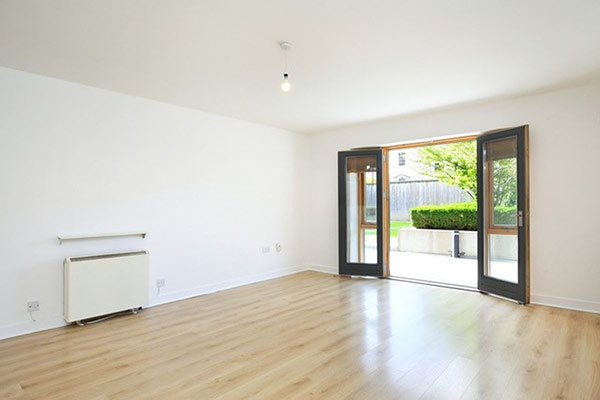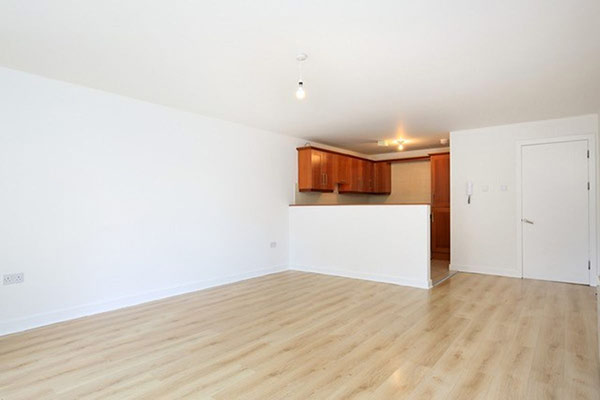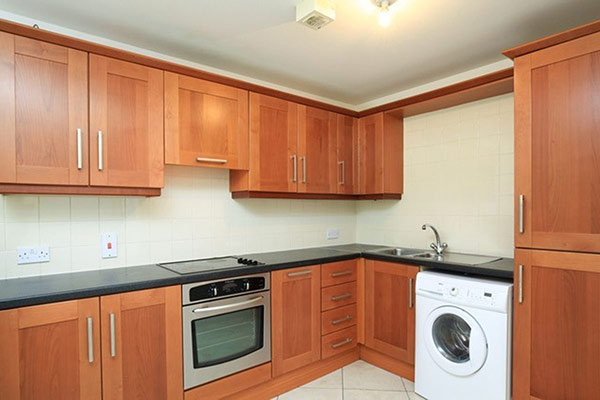AT A GLANCE
LOCATION: Blackrock, Co. Dublin
PROPERTY TYPE: Apartment
BEDROOMS: 2
BATHROOMS: 2
FLOOR AREA: 75 sq m
BER: BER Nr: Perf: kW²/yr
PRICE: SOLD
This property enjoys a prime ground floor position directly overlooking a well-tended courtyard garden within the modern apartment development of Les Buissonnets, situated opposite Blackrock Garda Station.
It’s also in a great location in one of south Dublin’s most sought-after addresses, just a stone’s throw from the heart of Blackrock village.
Well-maintained and presented in excellent condition throughout, accommodation begins with an entrance hall leading on to a light-filled open-plan living/dining room with a well-equipped kitchen.
There are also two double bedrooms, one ensuite with WC, WHB and walk-in shower. For those with an eye to working from home, the second bedroom offers the option to set up a home office, enhanced by the provision of hard wiring to ensure reliable WiFi service.
Accommodation is completed by the main bathroom with WC, WHB and bath with shower, an own-door storage space and water tank, all also off the main hall.
The main living room has double glass doors opening directly onto the development’s private courtyard garden, which features mature trees, shrubs, lawns, specimen hedges and flower beds. Providing residents with seclusion and privacy, this extensive communal space is regularly maintained to a high standard.
Pedestrian access to the development is via a secured gated entrance with access controlled via an intercom phone from the apartment.
The property comes with one allocated parking space, which is provided within an underground car park forming part of the development and also accessed via a secure entrance. Both the car park and pedestrian entrances are accessed from Sweetman’s Avenue.
Call us today to arrange a viewing of this must-see property.
Video
LOCATION
The property enjoys a highly convenient location just a short stroll from the heart of Blackrock village, with its wide-ranging choice of shops, amenities and services, including the bookshops, boutiques, bars, cafés and restaurants that make this neighbourhood such a popular lifestyle choice.
It is also within easy walking distance of two recently modernised shopping centres – the Frascati Centre (anchored by Marks and Spencer and Aldi) and the Blackrock Shopping Centre (anchored by SuperValu).
There are excellent transport links providing frequent and easy access to Dublin city centre and elsewhere, including regular bus services and Blackrock DART Station, which is five minutes walk from the property.
St Vincent’s Hospital and Blackrock Clinic are both within walking distance, or just a few minutes by bus or car, while Blackrock Garda Station is directly across the road.
Blackrock Park with its feature lake, extensive parklands, immaculately maintained greens, children’s playground, and sea views across Dublin Bay is just a ten-minute walk away. The park also serves as a great starting point for coastal walks past the neighbourhood’s landmark Martello Tower towards the city, neighbouring Booterstown and Sandymount Strand.
The area is served by some of Dublin’s premier schools including Carysfort National School, Willow Park, Blackrock College, St Andrew’s and Loreto Foxrock. It’s also within easy reach of third level colleges including UCD, the Smurfit Business School and Trinity College Dublin.
ACCOMMODATION
Entrance hall (3.22 x 1.43 + 2.42 x 1.14m) with own-door storage (1.14 x 1m) and hot press/water tank (1.35 x 1m) directly off
Kitchen/living room/dining room (8.41 max 4.47m) comprising: Open-plan configuration with kitchen, featuring entry intercom phone, and timber-framed double-glazed windows with double glass doors opening directly landscaped courtyard garden.
Kitchen (4.47 x 3.21m) with tiled floor, fitted floor and eye-level Shaker style cabinetry, integrated appliances, tiled splashbacks, one-and-a-half stainless steel sink with drainer and countertop space
Bedroom 1 (4.2 x 3.36m max), with ensuite bathroom and a built-in floor-to-ceiling wardrobe, and laminate flooring
Ensuite bathroom (2.41 x 1.09m) with tiled floor, wc, whb with mirror, overhead light and tiled surround, and walk-in shower
Bedroom 2 (3.69 max x 3.07m) with built-in floor-to-ceiling wardrobe, and laminate flooring
Main bathroom (2.2 x 2.01m) tiled floor, wc, whb with mirror, overhead light and tiled surround, and shower bath with shower screen
FEATURES
• Ground-floor apartment in prime location within modern residential development
• Property looks directly onto private courtyard garden
• Own-door entrance plus direct access from living room to garden
• Intercom controlled entry
• Electronically controlled security gates to an underground car park
• One allocated parking space
• Fitted Shaker style kitchen units with ample countertop space and wall tiling
• Storage heaters, run on low-cost night rate electricity
• Timber-framed double-glazed windows
• Tiled floors in kitchen and bathrooms
• Built-in wardrobes and laminate flooring in both bedrooms
• Development hardwired for WiFi service
• Apartment in excellent, turnkey condition throughout
• Well-maintained and managed modern development with regular gardening and maintenance service (management fee approximately
DIRECTIONS
For accurate directions, simply enter the Eircode A94 NN28 into your preferred sat nav app on your smartphone.
VIEWING:
By appointment only



