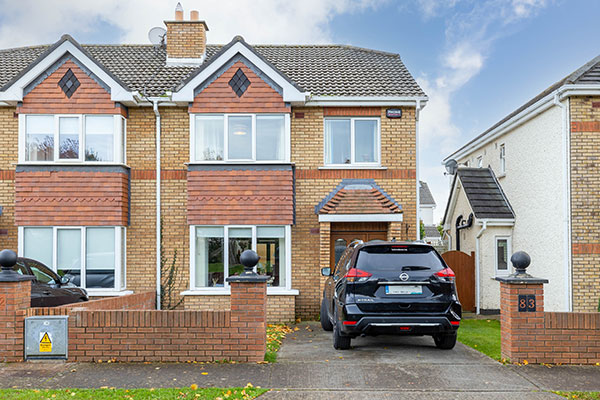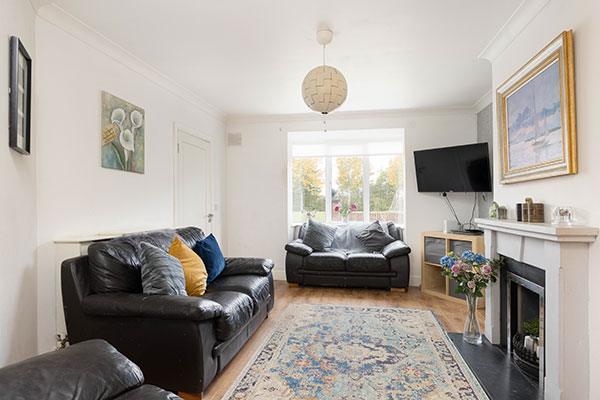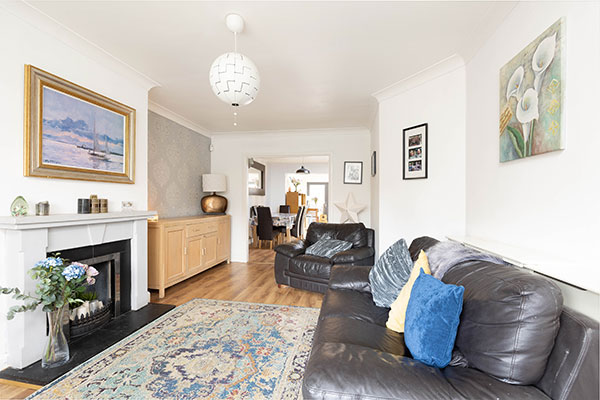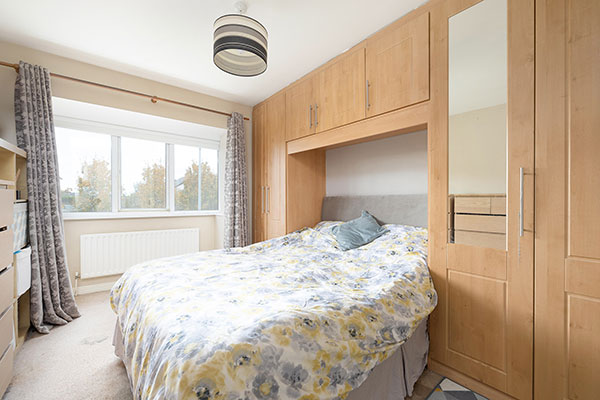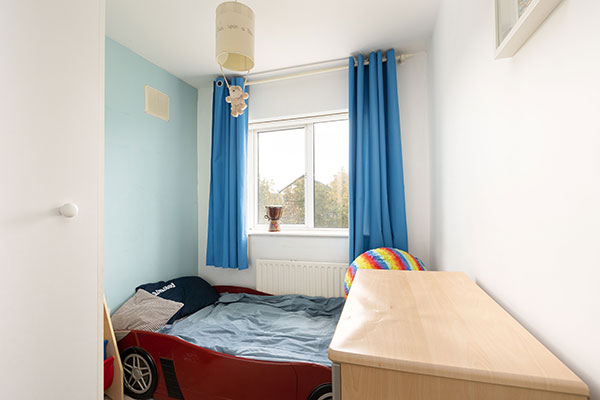AT A GLANCE
LOCATION: 600m from Kilcoole village centre
PROPERTY TYPE: Semi-detached house
BEDROOMS: 4
FLOOR AREA: 130 sq m/1399 sq ft
BER: C3 BER Nr: TBC Perf: TBC kW²/yr
PRICE: SOLD
Set in a quiet cul de sac within a mature modern estate enhanced by a succession of leafy greens, this extended four-bedroom family home enjoys a convenient location seven minutes’ walk from Kilcoole village centre and within easy each of all the shops, schools, services, sports and recreational amenities the surrounding area has to offer.
At the heart of the home is a seamless extension completed in 2016, accommodating a large and well-proportioned contemporary open-plan kitchen-dining room. Thanks to the property’s south facing rear aspect, this expansive family living space is flooded with natural light for most of the day, streaming through its bi-folding doors and two Velux windows.
Downstairs accommodation is completed by a large living room in open plan configuration with the kitchen-dining room, and a good-sized entrance hall with utility room and guest bathroom off.
Upstairs there are four bedrooms, including the main with ensuite bathroom and two doubles, along with a landing and family bathroom off.
Back downstairs, those bi-folding doors can be folded back concertina style to open up the entire width of the kitchen-diner to the back garden, so combining exterior and interior space to create a true ‘room outside’ on sunny days. At the front, the property faces directly onto an amenity green and has a lawned garden with a driveway providing off-street parking for one car.
With a total floor area of almost 1,400 square feet, a highly convenient location and a great setting within a much sought after development, viewing is highly recommended. Call us to today to arrange one.
VIDEO TOUR
ACCOMMODATION
DOWNSTAIRS
Entrance Hallway (6.97 x 1.98m) with:
• Laminate timber floor
• Carpeted stairs to first floor
• Pole-mounted curtains for front door
• Blinds on front door
• Alarm pad
• Guest bathroom and utility room off
Guest bathroom (1.53 x 0.95m) with:
• Wc and whb with fitted storage unit
• Tiled floor
• Window with blind
Utility room (1.5 x 1.45m) with:
• Tiled floor
• Built-in shelving
• Window with blind
Living Room (5.4 x 3.8m) in open plan configuration with kitchen/dining room, with:
• Laminate timber floor
• Bay window overlooking front garden, with pull-down blind
• Feature fireplace with open grate, tiled hearth and surround, and stone mantelpiece
• Ceiling coving
• Open access to kitchen/dining room
Kitchen/Dining Room (7.26 x 5.67m) expansive open-plan family living space, with:
• Fully fitted, contemporary kitchen
• Extensive floor and eye-level storage units with vinyl laminate countertops, drainer and sink, and tiled splashbacks
• Complete range of integrated appliances
• Separate breakfast bar island unit, with additional storage
• Two Velux windows
• Recessed LED ceiling lights
• Laminate timber floor in dining area
• Tiled floor in kitchen area
• Ceiling mounted spotlights over kitchen
• Bi-folding glass doors – can be folded back to open up full width of room to back garden
• Doors lead directly on to timber deck immediately to rear
UPSTAIRS
Landing (2.35 x 2.31 + 1.2 x 1.01m) with:
• Carpet
• Hotpress off
Bedroom 1 (3.52 x 3.27m) main bedroom, overlooking front garden, with:
• Built-in, floor-to-ceiling, bed-surround wardrobes, extending across full length of one wall
• Bay window overlooking front garden, with pull-down blind and pole-mounted curtains
• Carpet
• Ensuite bathroom
Ensuite bathroom (1.68 x 1.67m) off bedroom 1, with:
• Whb, wc
• Glass cubicle shower
• Tiled floor and walls
• Skylight window
Bedroom 2 (2.75 x 2.56) overlooking back garden, with:
• Pole-mounted curtains
• Carpet
• Built-in wardrobe
Bedroom 3 (3.6 x 2.86m) overlooking back garden, with:
• Pole-mounted curtains
• Carpet
• Built-in wardrobe
Bedroom 4 (3.35 x 2.29m) overlooking front garden, with:
• Pole-mounted curtains
• Carpet
• Built-in shelving and wardrobe space
Family Bathroom (1.9 x 1.5m) with:
• Wc and whb with tiled splashback and fixed wall mirror
• Bath with shower and full wall tiling surround
• Window with pull-down blind
• Tiled floor
OUTSIDE
Front garden, facing directly onto a family friendly green with:
• Lawn
• Drive providing off-street parking for one car
Back garden with:
• Sunny, south-facing rear aspect
• Timber deck accessed via bi-folding doors from kitchen-dining room
• Recently installed (December 2020) timber fencing along rear and one side boundary
• Lattice timber fencing along remaining boundary
• Timber garden shed
• Lawn with inset paving slabs leading to shed
• Paved sun patio and barbecue area
FEATURES
• Well-presented property
• Seamless, recently completed (2016) kitchen/dining room extension provides large, well-proportioned family living space
• Kitchen accommodates complete range of integrated appliances comprising gas hob with extractor fan, Belling microwave oven, Electrolux oven, Samsung American style fridge freezer and dishwasher
• All appliances included in sale
• Gas-fired central heating
• uPVC double-glazed windows
• Carpets on landing, stairs and in all bedrooms
• All other rooms floored with quality timber laminate or floor tiles
• Curtains and/or blinds in all rooms
• High standard finish throughout
• Décor in soft, neutral tones enhancing sense of light and space
• Phone Watch alarm
• WiFi and TV connections
LOCATION
The property is set in a peaceful cul-de-sac right opposite a family friendly green within Woodstock, a mature and popular residential development, enhanced by a succession of leafy green spaces lined with mature trees.
With its choice of shops, stores, restaurants, takeaways and pub, Kilcoole village centre is a seven-minute walk away, while Kilcoole beach is also within easy walking distance.
The village area also offers a wide range of sports clubs and recreational amenities, including Kilcoole GAA Club, St. Anthony’s FC, Kilcoole AC, fishing, Greystones Cricket (based in Kilcoole) and a choice of golf clubs, including the Druid’s Glen Hotel and Golf Resort less than five minutes’ drive away. Nearby Greystones is also home to the Shoreline Leisure Centre.
Kilcoole is also within easy reach of the major centres of Greystones and Bray, and well placed to avail of the many retail outlets, educational services and recreational and sporting amenities the wider North Wicklow region has to offer.
Kilcoole has an excellent choice of local pre-school, primary and secondary schools, including Kilcoole Primary School, Colaiste Craobh Abhainn, St. Anthony’s and the Village Montessori School. Greystones offers additional wide-ranging educational choice including Greystones Community College at nearby Charlesland.
It’s less than an hour’s drive to Dublin via the nearby N11. Both the 84 and 84X buses and a daily rail service link Kilcoole to the city, while nearby Greystones DART station offers a further commuter option.
VIEWING: By appointment only



