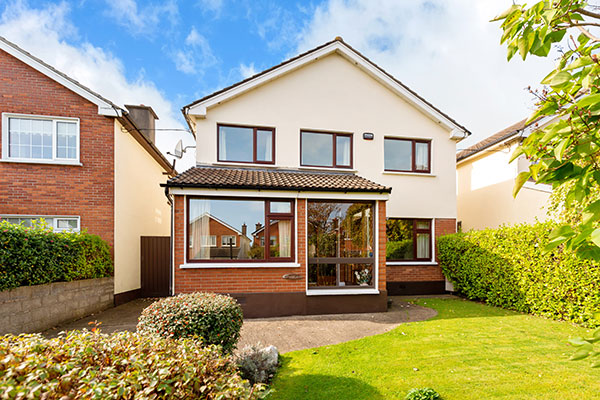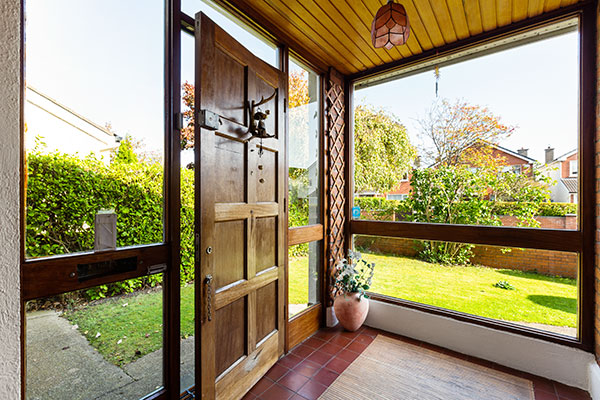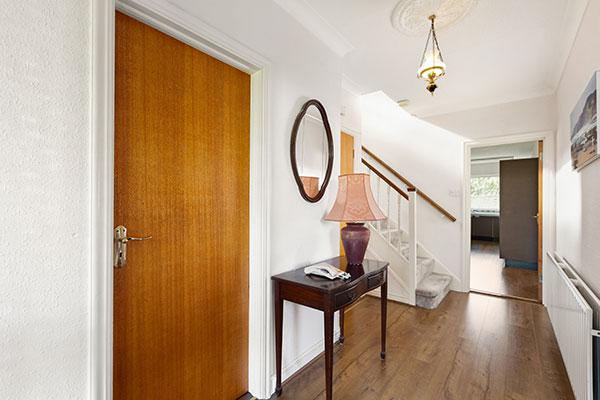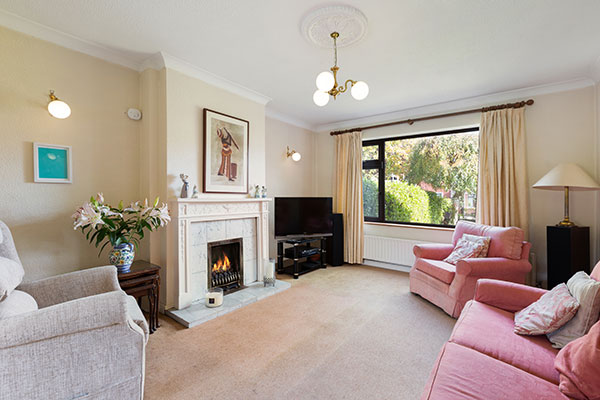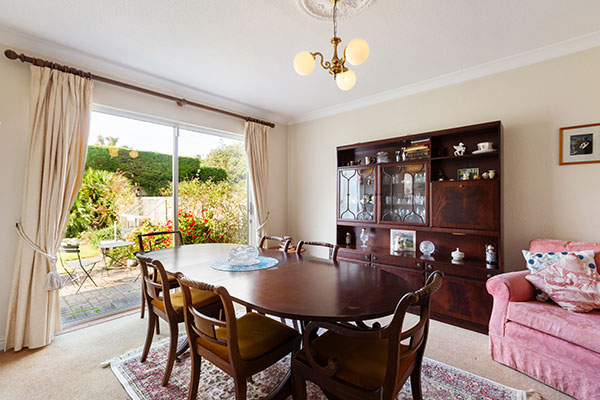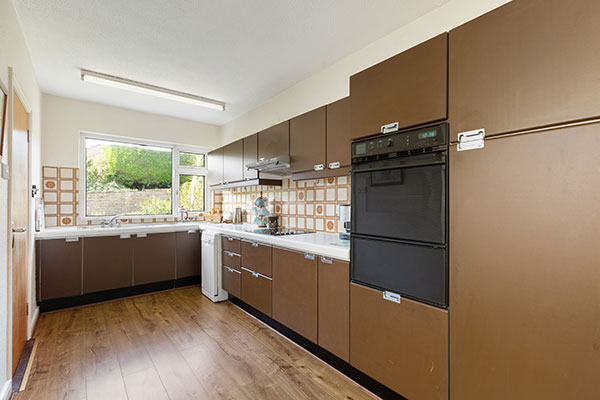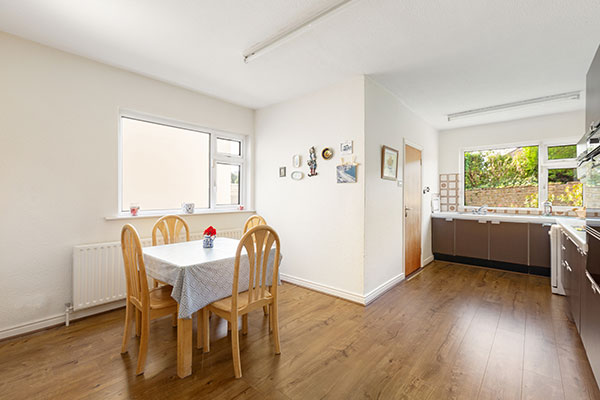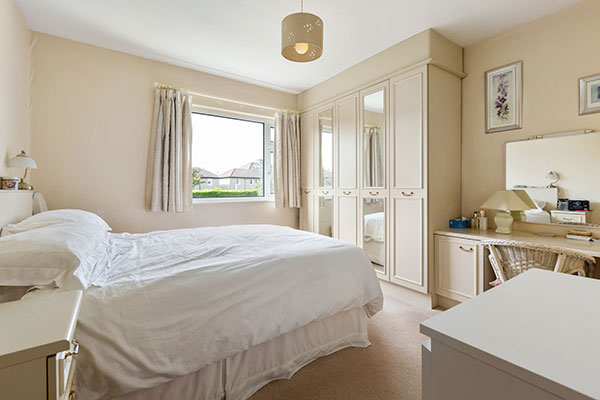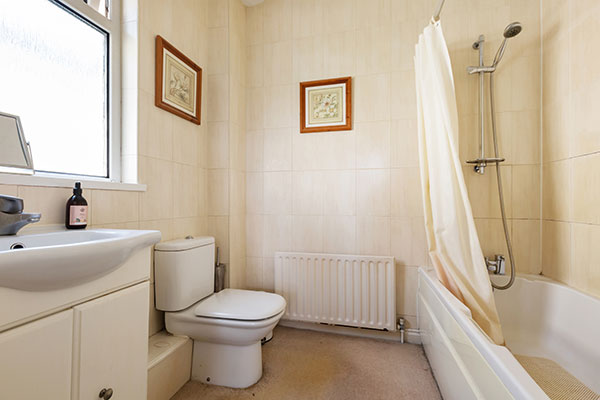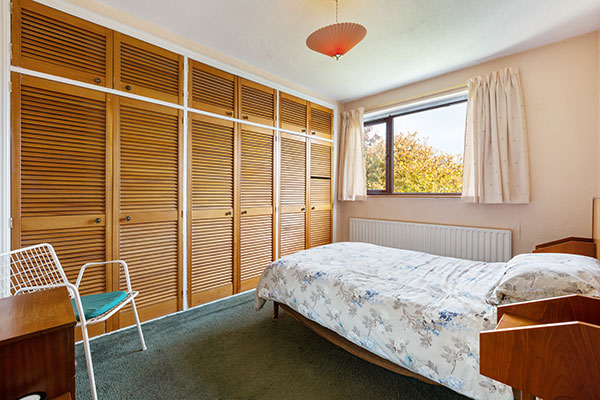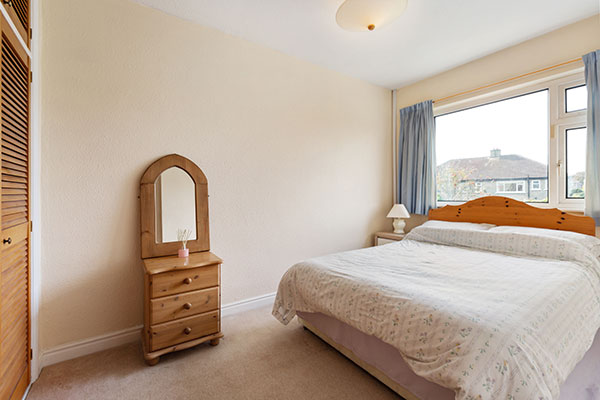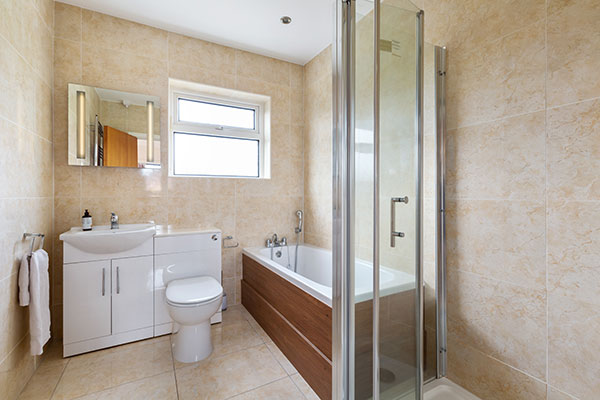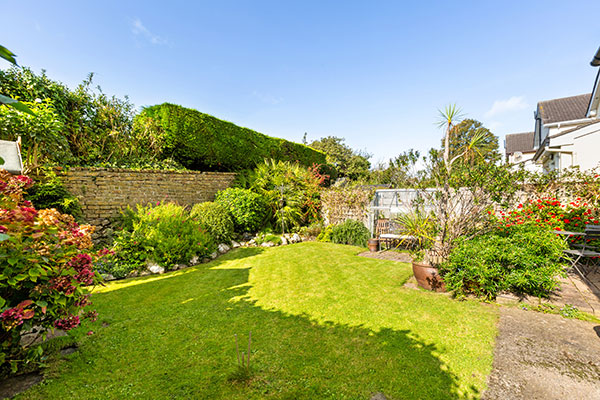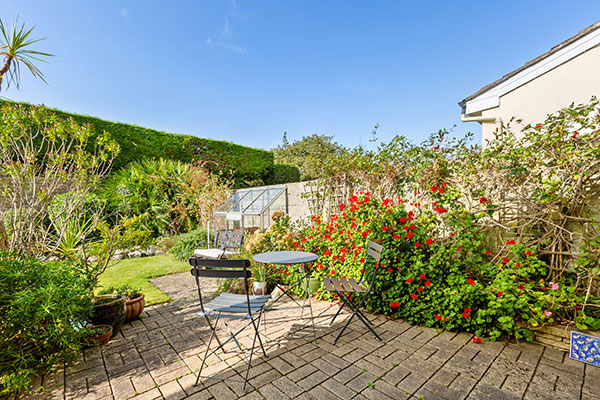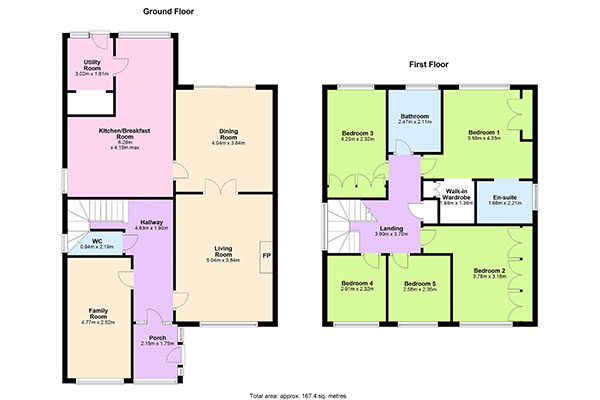AT A GLANCE
LOCATION: 10-minute walk from Monkstown village
PROPERTY TYPE: Detached house
BEDROOMS: 5
BATHROOMS: 3
FLOOR AREA: 173 sq m/ 1,862 sq ft
BER: D2 BER NUMBER: 116317629 PERFORMANCE: 286.54 kW²/yr
PRICE: SALE AGREED
This spacious detached home enjoys an enviable location in a mature and much sought after south Dublin development within walking distance of Monkstown village and close to the centres of Dun Laoghaire and Blackrock.
Positioned directly off Monkstown Avenue, Carrickbrennan Lawn is a long established residential estate of 67 detached houses, enhanced by well-maintained landscaped greens and large numbers of mature trees.
Completed in 1978, the development was built in an era when new homes came with a lot more space than today’s typical new-build. This quickly becomes apparent on stepping through the front door of Number 7, where natural light floods through big windows into generously proportioned rooms to create a wonderful feeling of light and space.
With a total floor area of almost 1,900 square feet, it is almost twice the size of the average three-bedroomed home, making it a great choice for families.
Home to the present owners since it was built, the property is well maintained and presented in good condition throughout.
Ground floor accommodation comprises an exceptionally large enclosed porch leading to spacious entrance hall, with good-sized stairs to the first floor. Off the hall is a generously sized siting room directly overlooking the front garden, with an internal double doors connecting to a similarly spacious formal dining room which directly overlooks the back garden.
Adjoining this room, and also accessible from the hall, is a large open-plan kitchen dining room that also looks on to the back garden. Directly off the kitchen is a larger than average utility room, which is large enough to accommodate several appliances and a generous amount of storage space.
Downstairs accommodation is completed by a guest bathroom and a comfortably sized family room, the latter overlooking the front garden. This versatile living space is suitable for a wide variety of purposes, such as a children’s playroom, teenagers’ den, home office or TV lounge.
Upstairs are five bedrooms, three overlooking the front garden and two that at the back, including the main bedroom with ensuite bathroom and walk-in wardrobe. Like the rest of the accommodation, the bedrooms are spacious and well proportioned. A well-appointed family bathroom and a landing, with hot press directly off and access to the attic, complete the upstairs.
Back downstairs, both the formal dining room and the utility room open out directly into an immaculately presented back garden, where a manicured lawn is beautifully set off by an array mature, well-tended plants, shrubs and trees.
Thanks to its west-facing rear aspect, this outdoor space is ideally positioned to attract all-day sun, with a large patio immediately to the rear of the house. An attractive brick wall at the rear of the garden that once bounded a now long-gone convent adds an attractive focal point, while a high rear hedge enhances privacy by ensuring the property is not overlooked.
The front garden is of a good size, with a well-maintained lawn, mature trees and front boundary wall, along with a driveway providing off-street parking for two cars.
Improvements to the property have included full insulation of the house under the home improvement scheme and also the installation of new windows.
While the property currently has oil-fired central heating, the presence of a functioning mains gas supply to the living room opens up the possibility of fully converting to gas with a fuel-efficient combi-boiler.
For those looking to put their own stamp on the property, there’s potential (subject to planning regulation) to knock the existing wall between the kitchen/dining room and formal dining room to create a spectacular and exceptionally large open plan family living space at the heart of the home.
Upstairs, the attic offers potential to follow the example of neighbouring homeowners by converting it to create further living space, again subject to planning.
Call us today to arrange a viewing of this must-see property.
Video
LOCATION
The property’s desirable location puts it within a ten-minute walk, via the estate and Carrickbrennan Road, to the popular array of cafés, bars, restaurants, shops, boutiques and stores in the centre of Monkstown that makes the village such a popular lifestyle choice.
It is just a six-minute drive from the heart of Blackrock village with its many shops, stores and eateries, as well as its two recently modernised shopping centres – the Frascati Centre (anchored by Marks and Spencer and Aldi) and the Blackrock Shopping Centre (anchored by SuperValu).
Monkstown is served by branches of all the major supermarkets, including a Tesco Superstore in Dun Laoghaire, the flagship Dunnes Stores in Cornelscourt and Lidl in Deansgrange.
Dun Laoghaire town centre, with its wide-ranging choice of shops, stores, cinemas, services and amenities, is a similar distance away.
There are excellent nearby transport links providing frequent and easy access to Dublin city centre and elsewhere, including the number 7d, 46a, 63, 63a, 75, 75a, and 111 bus routes, while Salthill/Monkstown, Seapoint and Dun Laoghaire DART Stations are all nearby.
St Vincent’s Hospital, the Blackrock Clinic and St. Michael’s Hospital in Dun Laoghaire are all close by.
The area is well served by outdoor amenities, including Blackrock Park with its feature lake, extensive parklands, immaculately maintained greens, children’s playground, and sea views across Dublin Bay. The People’s Park in Dun Laoghaire and The Park in Cabinteely are also within easy reach.
The area is served by an excellent choice of schools, including Monkstown CBS, Monkstown Junior School, Dun Laoghaire Educate Together and Holy Family School. Other nearby schools include Willow Park, Blackrock College, St Andrew’s and Loreto Foxrock. Monkstown is also within easy reach of several third level colleges including IADT Dun Laoghaire, UCD, the Smurfit Business School and Trinity College Dublin.
ACCOMMODATION
GROUND FLOOR
Porch (2.15 x 1.75m): with solid timber front door with windows to either side, terracotta tiled floor, feature brick wall, floor-to-ceiling windows overlooking front garden, timber panelled ceiling and inner door leading to entrance hall
Entrance hall (4.83 x 1.9m): with internal door from porch with opaque windows to side, laminate timber floor, ceiling coving, ceiling rose and stairs to first floor
Living room (5.04 x 3.84m): overlooking front garden, with carpet, pole-mounted curtains, ceiling coving, ceiling rose, double doors connecting to formal dining room and feature fireplace with alcoves to both sides, decorative timber mantel, marble hearth and surround, and coal-effect gas fire, supplied by mains gas
Formal dining room (4.04 x 3.84m): with carpet, pole-mounted curtains, ceiling coving, ceiling rose, connecting door to kitchen and glass sliding door opening onto back garden patio
Kitchen-dining room (6.29 x 4.19m max): large open-plan space overlooking back garden, comprising:
Kitchen: with laminate timber floor, L-shaped fitted kitchen with floor and eye-level cabinets, extensive countertop space, splashbacks, stainless steel double sink and drainer, and integrated appliances
Dining room: with laminate timber floor
Utility room (3.02 x 1.81m): directly off kitchen, accommodating washing machine and fridge-freezer, with extensive storage space, tile-effect lino and glass-panelled door opening into back garden
Family room (4.77 x 2.52m): directly off hall and overlooking front garden, with carpet, pole-mounted curtains, ceiling coving, ceiling rose,
Guest bathroom (2.19 x 0.94m): directly off hall, with tiled floor, floor-to-ceiling tiling on all walls, contemporary style sanitary ware comprising WC and WHB with integrated storage cabinet, and wall-mounted mirror with overhead light
Stairs (3.4 x 1.02 + 2.21 x 0.95m): leading from hall to upstairs landing, with return, carpet, handrail and bannister
Stairs (1.97 x 1.94m): with carpet, from living/dining room to first floor
FIRST FLOOR
Landing (3.9 x 3.7m): with carpet, hot press/storage and access to attic
Bedroom 1 (3.58 x 4.33m): overlooking back garden, with carpet, rail-mounted curtains, built-in wardrobe, and ensuite bathroom and separate walk-in dressing room directly off
Ensuite bathroom (2.21 x 1.68m) directly off Bedroom 1, with carpet, full-length bath with shower, WC, WHB with integrated storage cabinet and wall-mounted mirror with overhead light
Walk-in wardrobe (1.68 x 1.36m) directly off Bedroom 1, with carpet, louvre door storage press, second overhead louvre door and wall-mounted mirror
Bedroom 2 (3.78 x 3.16m), overlooking front garden, with carpet, rail-mounted curtains and built-in, full-wall louvre door wardrobe
Bedroom 3 (4.2 x 2.32m), overlooking back garden, with carpet, rail-mounted curtains and built-in, full-wall louvre door wardrobe
Bedroom 4 (2.61 x 2.32m), overlooking front garden, with carpet and pole-mounted curtains
Bedroom 5 (2.58 x 2.35m), overlooking front garden, with carpet and pole-mounted curtains
Family bathroom (2.47 x 2.11m) with tiled floor, floor-to-ceiling tiling on all walls, heated towel rail, contemporary style sanitary ware comprising WC, WHB with integrated storage cabinet with wall-mounted overhead mirror with integrated LED lights, and full-length bath, separate walk-in glass cubicle shower
FEATURES
• Sought after south Dublin location
• Close to Monkstown Village, Blackrock and Dun Laoghaire
• Quiet setting within mature, long established residential development
• Exceptionally spacious, well-proportioned rooms
• Fitted kitchen units with ample countertop space
• Integrated appliances comprising electric hob (Neff) with extractor fan, double electric oven (Neff), washing machine (Zanussi) and dishwasher (Bosch) all included in sale
• uPVC double glazed windows
• Coving and ceiling roses in all reception rooms
• Carpets in good condition throughout property
• Built-in wardrobes in three bedrooms
• All rooms in good decorative order
• Oil-fired central heating
• Could be converted to gas central heating via active existing mains connection
• Roof reinsulated (spray insulation) within recent times
• Phonewatch alarm system
OUTSIDE FEATURES
• Immaculate gardens to front and rear
• Manicured lawns
• Well-tended plants, shrubs and trees.
• Sunny, west-facing rear aspect
• Large patio immediately to the rear of the house.
• Feature brick wall on rear boundary
• High rear hedge ensure property not overlooked from rear
• Off-street parking for two cars on front drive
DIRECTIONS
For accurate directions, simply enter the Eircode A94 X3R7 into your preferred sat nav app on your smartphone.
VIEWING:
By appointment only



