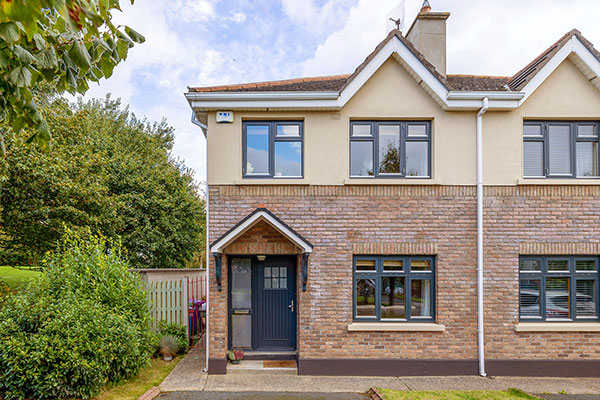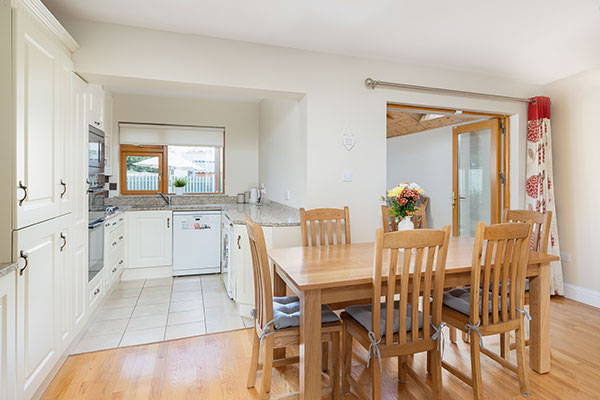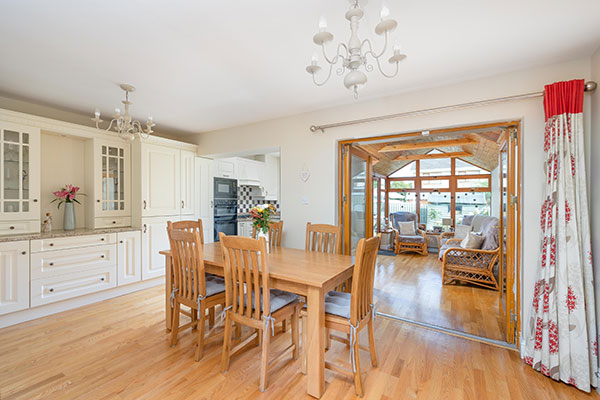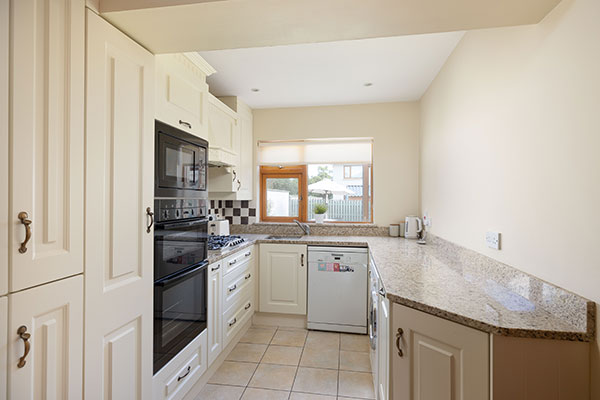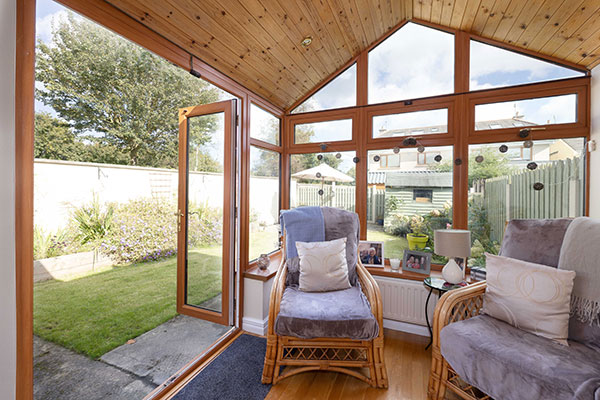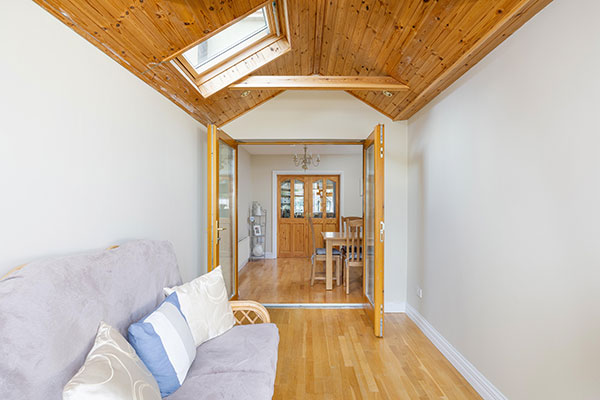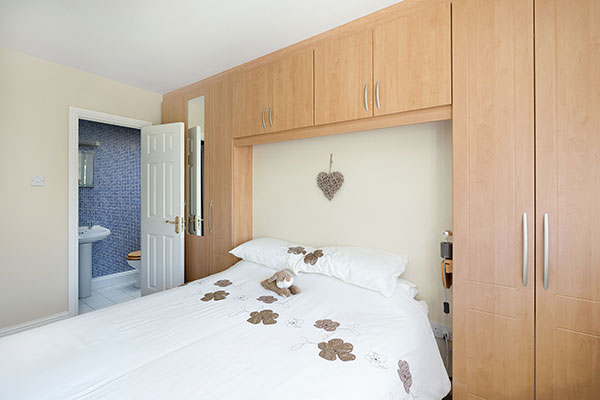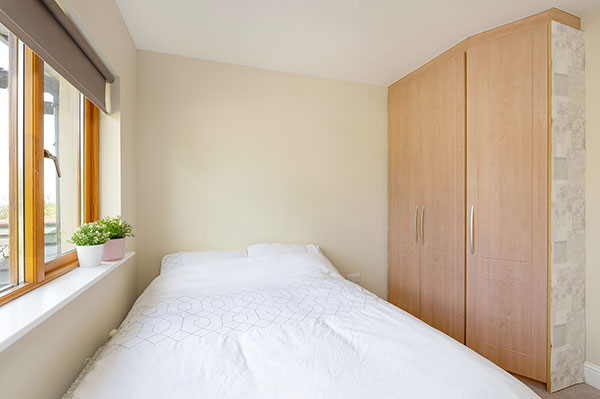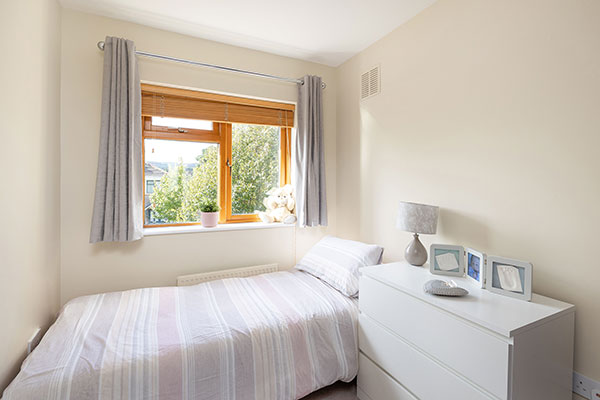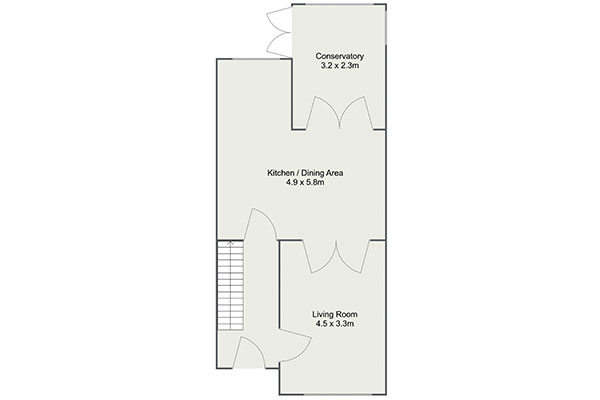AT A GLANCE
CLOSED
LOCATION: 1km from Delgany village centre
PROPERTY TYPE: Semi-detached house
BEDROOMS: 3
FLOOR AREA: 94 sq m/1,011.81 sq ft
BER: C3 BER NUMBER: 102 182672 PERFORMANCE: 213.02
PRICE: CLOSED
Presented in pristine condition throughout, this extended modern family home is set in a convenient location just five minutes walk from Delgany village, at the end of a quiet cul-de-sac right next to a leafy amenity green.
Built in 2002, the original house has been enhanced by the construction of an extension to the rear of the property that has added a spacious, light-filled pitched roof sunroom with feature, roof-height timber panelled ceiling. The extension has also created a modern fitted kitchen (installed in 2013), set in L-shaped, open-plan configuration with the adjoining dining room to create a large family living space at the heart of the home.
Downstairs accommodation is completed by a good-sized living room overlooking the front garden with feature fireplace, while the welcoming entrance hall has cleverly designed understair storage units maximising efficient use of space. Upstairs are three bedrooms, two of them doubles and one ensuite, along with a family bathroom and landing with access to the attic.
Outside, there’s a well-maintained back garden with sun patio, garden shed and raised timber planter, while the front garden is set out in lawn with a driveway providing off-street parking for two cars. Set amid beautifully landscaped greens and tree-lined walkways, the property is located just around the corner from Delgany National School and within walking distance of the village centre.
Call us today to arrange a viewing.
Video
ACCOMMODATION
GROUND FLOOR
• Entrance hall (4.75 x 1.9m): with composite front door with panelled window to side, laminate timber floor, carpeted stairs to first floor and built-in, understair modular storage, including one unit accommodating a dryer
• Living room (4.75 x 3.75m): overlooking front garden, with laminate timber floor, pole-mounted curtains with Venetian blinds, feature fireplace with marble hearth and surround with timber mantelpiece, and double doors leading to dining room
• Kitchen and dining room, in L-shaped open plan configuration, comprising:
• Dining room (5.25 x 3.2m): with laminate timber floor and double glass doors to sunroom, with pole-mounted curtains
• Kitchen (2.28 x 2.03): fully fitted modern kitchen with tiled splashbacks and floor, extensive floor and eye-level storage units stretching into dining room, marble countertops, sink with drainer and complete range of integrated appliances
• Sunroom (3.2 x 2. 3): with feature roof-height timber panelled ceiling, Velux window, recessed LED ceiling lights and large windows overlooking back garden
FIRST FLOOR
• Landing (1.85 x 1.25 + 1.52 x 1.1): with attic access and hot press
• Main bedroom (4.1 x 2.7m): overlooking front garden, with carpet, full-wall built-in wardrobes, curtains with Venetian blinds and ensuite bathroom
• Ensuite bathroom (2.2 x 0.9m): with tiled floor, floor-to-ceiling wall tiling, fitted mirror with overhead light, fitted mirror-door cabinet, wc, whb and shower cubicle with folding glass door and Triton shower
• Bedroom 2 (3.1 x 2.9m): overlooking back garden, with carpet, built-in wardrobes and pull-down window blind
• Bedroom 3 (3.1 x 2.1): overlooking front garden, with carpet, curtains and built-in shelving
• Family bathroom (2.0 x 1.9m) with wc, whb, bath with shower and shower screen, tiled floor and wall tiling
OUTSIDE
• Back garden set out in lawn, with inset paving slabs leading to sun patio at far end of garden, large raised timber planter, wooden garden shed, and timber fencing to sides and block wall along rear boundary
• Front garden set out in lawn, with mature shrubs and tarmac driveway providing off-street parking for two cars
• Gated side entrance providing exterior access between front and back gardens
FEATURES
• Property in pristine condition throughout
• Kitchen accommodates complete range of integrated appliances including Baumatic gas hob with extractor fan, Belling fridge-freezer, Neff microwave and double oven, Miele dishwasher and Miele washing machine
• Extensive range of floor and wall storage units including pull-out units with storage baskets, plus ample countertop space with stainless steel sink unit
• Doors can be opened to create open plan space between dining room, living room and sunroom
• Rationel timber-framed double glazed windows and exterior doors throughout
• Spotless décor in soft, neutral tones enhancing sense of light and space
• Carpets on landing, stairs and in all bedrooms, all in excellent condition
• All other rooms floored with quality laminate timber or floor tiles
• Curtains and/or blinds in all rooms
• Composite front door
• Pitched roof sunroom with feature timber-panelled, roof-height ceiling
• High standard finish throughout
• Gas-fired central heating
• WiFi and TV connections
LOCATION
The property is set in a peaceful cul-de-sac right next to a tree-lined green within Delgany Wood, a popular, family-friendly development, enhanced by an abundance of leafy open space. It’s just a three-minute drive (1km) from the centre of Delgany village with its restaurants, shops, bakery, fishmongers and greengrocer. There’s also an excellent choice of schools in the area, including Delgany National School right around the corner. Also within easy reach is a choice of further schools, along with the many shops, retail centres, services, restaurants, sporting facilities and amenities nearby Greystones and Bray have to offer. The property is also an easy commute from Dublin, with Greystones DART station, the Aircoach and the main N11/M11 connecting to the M50 all located close by.
VIEWING: By appointment only



