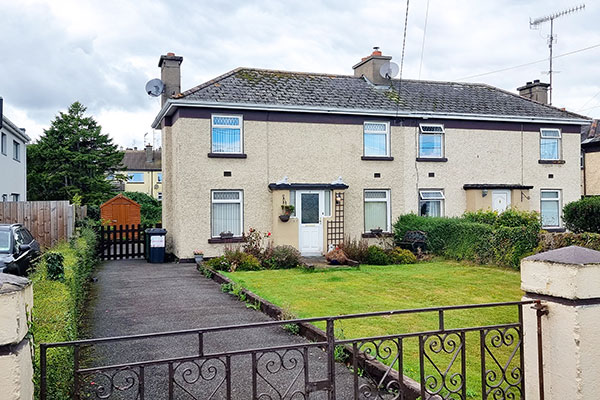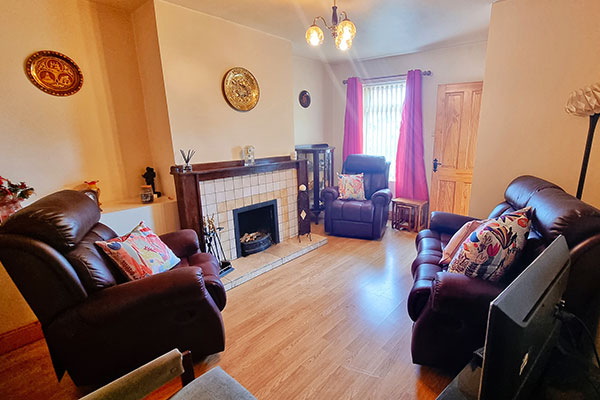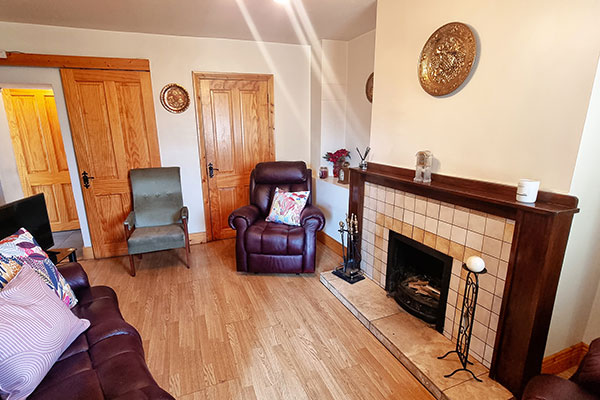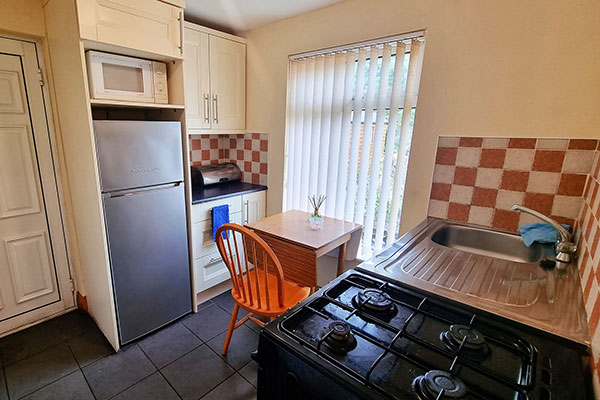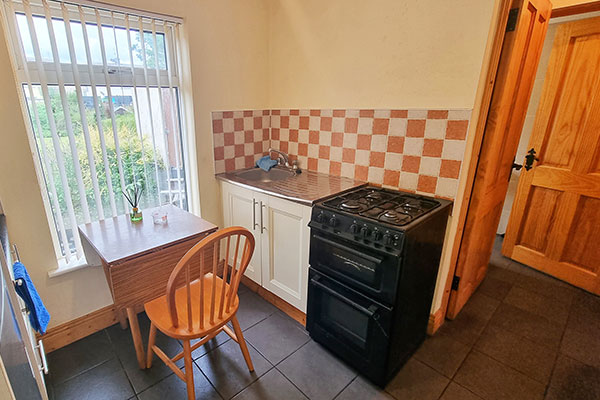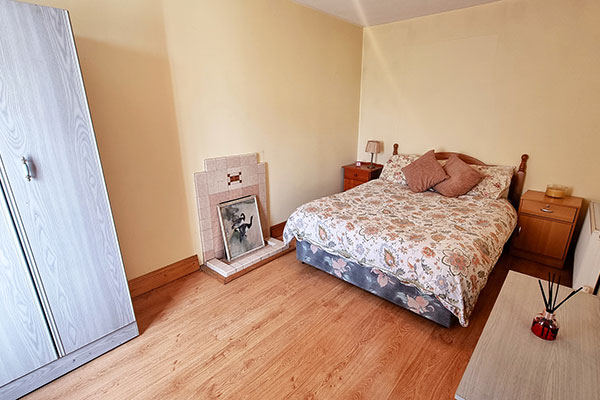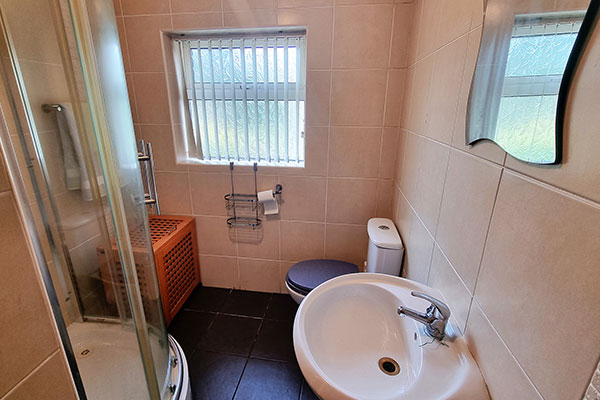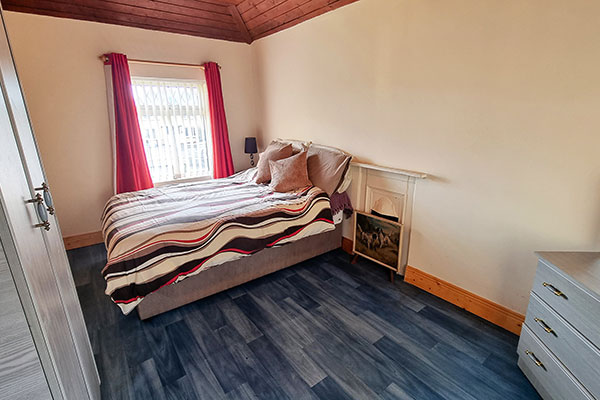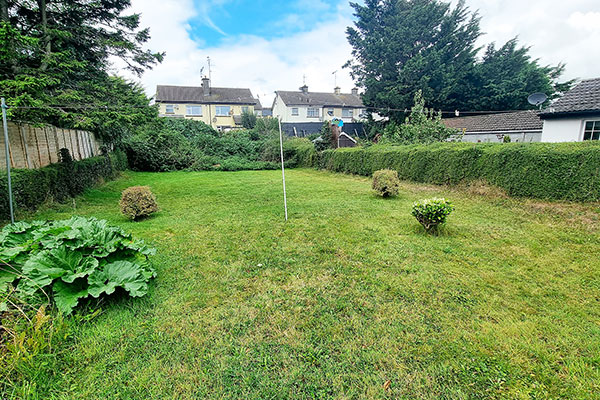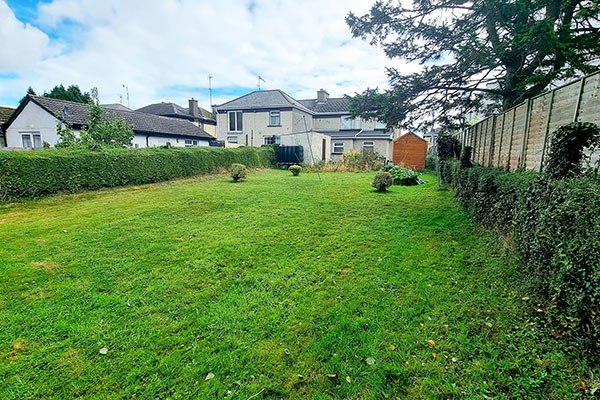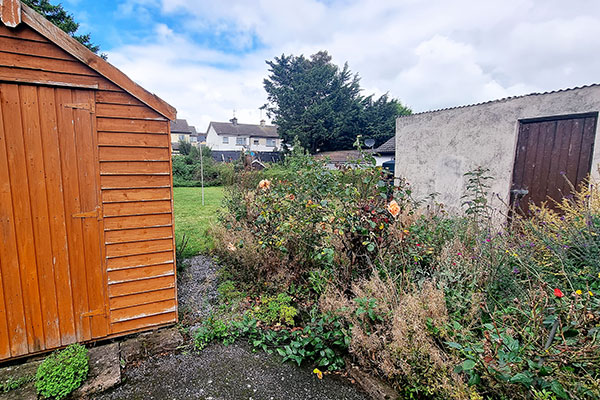LOCATION: 500m from Newtown village centre
PROPERTY TYPE: Semi-detached house with outstanding build-on potential
BEDROOMS: 3
FLOOR AREA: 84 sq. m/ 904.168 sq ft
BER: F TBC BER Nr: Perf: kW²/yr
PRICE: SOLD
Dating back to a time when new homes were provided with much larger gardens than is the case now, this 1950s era semi is an ideal choice for house-hunters seeking a home with bags of room to add extra living space.
Nowhere is this more apparent than at the rear of the property, where an exceptionally large back garden (circa 300 sq. m) provides plenty space to build on and/or extend, with excellent potential to more than double the size of the existing house.
While such improvements would be subject to planning regulation, there is ample precedent for this in the surrounding neighbourhood, where numerous homeowners have already done exactly that.
Located in a well-established development within easy walking distance of Newtown village centre, the ground floor of the existing house comprises an entrance hall with stairs to the first floor, living room, utility room, a small kitchen, a well-appointed family bathroom and a good-sized downstairs bedroom, which could easily be repurposed as a home office, den, an additional reception room or other use.
Upstairs is a small landing leading to two large double bedrooms, both with windows overlooking the front and rear gardens, along with roof-height, timber-panelled ceilings, which enhance the already spacious feel of these rooms.
Back outside, those big gardens are largely set out in lawn, with mature boundary hedging to either side. There’s also a long tarmac driveway to the front of the house providing ample off-street parking for several cars, while the back garden has two sheds, one timber and the other built of blocks.
O’Neill’s Park is located a short walk from Newtownmountkennedy’s busy main street, which has been enhanced by the addition of many new shops, services and amenities in recent years, while continuing to retain its traditional village feel.
Call us today to arrange a viewing of this home with outstanding potential.
For breaking news on all our listings, follow us on Facebook, where all our properties are advertised first. https://www.facebook.com/KellerWilliamsDerekByrne/?ti=as
ACCOMMODATION
GROUND FLOOR
Entrance hall (1.93 x 1.63m): with laminate timber floor, carpeted stairs to first floor and front door with opaque window and opaque side panel windows
Living room (3.7 x 3.32 + 2.75 x 1.28m): overlooking front garden, with laminate timber floor, solid pine doors, pole-mounted curtains and blinds, and feature fireplace with polished wooden mantelpiece, tiled surround, marble hearth and open grate
Utility room (3.7 x 0.97m): directly off sitting room, with storage, hot press and sink
Kitchen (2.68 x 2.35m): overlooking back garden, with built-in fitted units with countertops, tiled splashbacks, stainless steel sink, tiled floor and door to side of house,
Family bathroom (2.73 x 1.9m) with corner shower with Hansgrohe shower and curved sliding glass door, tiled floor, floor-to-ceiling wall tiling, WC and WHB
Bedroom 1 (4.57 x 2.81m): downstairs bedroom, off hall, overlooking front garden, with laminate wooden floor, solid pine door, pole-mounted curtains, blinds and tiled fireplace – suitable for repurposing as a home office, lounge, den or other use
FIRST FLOOR
Landing (1.17 x 0.93): with window overlooking back garden
Bedroom 2 (4.51 x 2.71m): ): dual-aspect room with windows overlooking both front and back gardens, roof-height timber panelled ceiling, pole-mounted curtains with blinds, and laminate timber floor
Bedroom 3 (4.4 x 3.69m): ): dual-aspect room with windows overlooking both front and back gardens, roof-height timber panelled ceiling, pole-mounted curtains with blinds, and laminate timber floor
OUTSIDE
Exceptionally large back garden (30 x 9.6m)
Larger-than-average front garden (13.5 x 9.6m)
Additional space to side of house
FEATURES
uPVC double-glazed windows and exterior doors
Solid pine doors
Oil-fired central heating
TV connection
Security alarm
OUTDOOR FEATURES
Long tarmac drive, providing off-street parking for several cars
Gated access to side of house, connecting back and front gardens
Two sheds in back garden, one timber and the other block-built
Gardens mainly set out in lawn, with mature boundary hedges to sides
Boundary wall with entrance gate to front
LOCATION
The property is located a short walk (500m) from the heart of Newtown’s thriving village centre, with its many shops, stores, pubs, cafés and other services. These include the Parkview Hotel with its popular bar and signature bistro-style restaurant, a modern Dunnes Stores shopping centre and the well-known Fisher’s clothing store with its much-frequented café, hair salon, and arts and crafts studio.
O’Neill’s Park is conveniently located within easy driving distance of the many amenities and services of nearby Bray (15 minutes) and Greystones (12 minutes), while the N11 also provides rapid access to the Greater Dublin Region via the M11 and M50.
Local schools include Newtownmountkennedy Primary School and Educate Together National School, which are both less than 1km from the property. The wider surrounding catchment area offers an excellent choice of primary and secondary schools in Bray, Greystones, Delgany and Kilcoole.
The Dublin Bus 184 and 133 routes connect the village with Dublin via Bray, with the nearest bus stop less than 300 metres from the property, while Bray and Greystones DART stations, and the Aircoach service are all close by. Thanks to its location at the gateway to the Wicklow countryside, Newtown also lies with easy reach of the many sporting attractions and natural amenities the Garden County has to offer.
DIRECTIONS
For directions, simply input the property’s Eircode into your smart phone: A63 P935
VIEWING:
By appointment only



