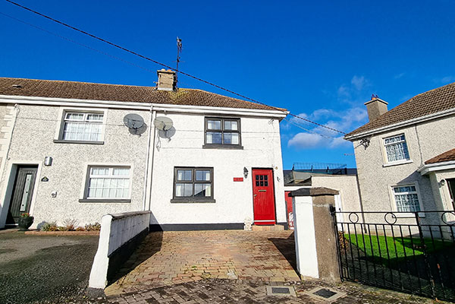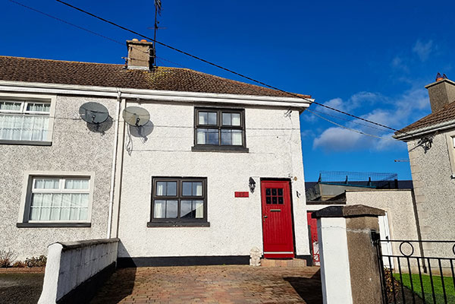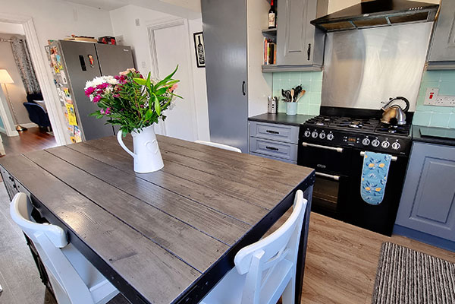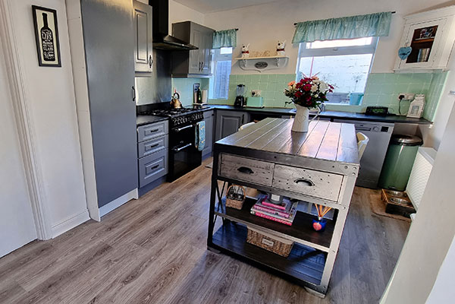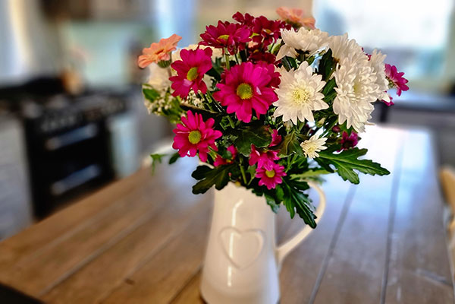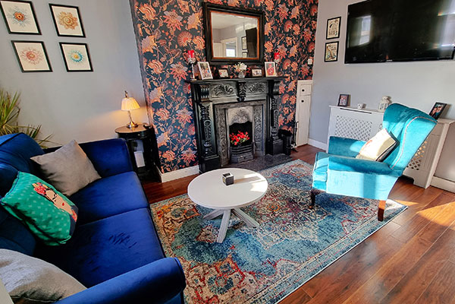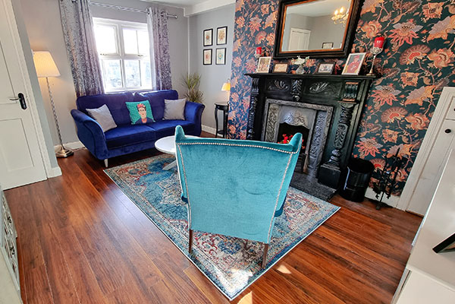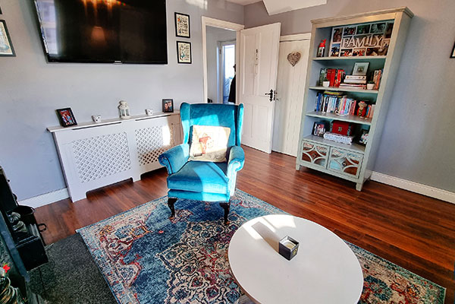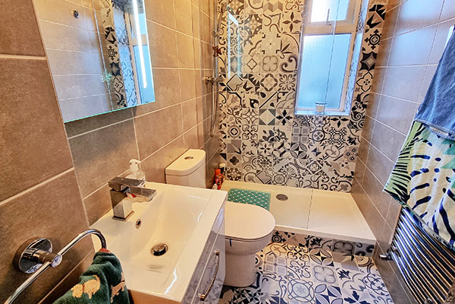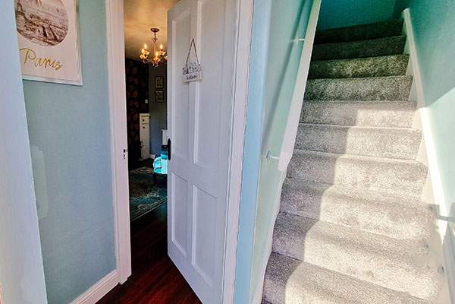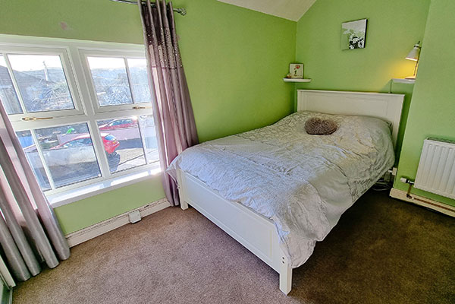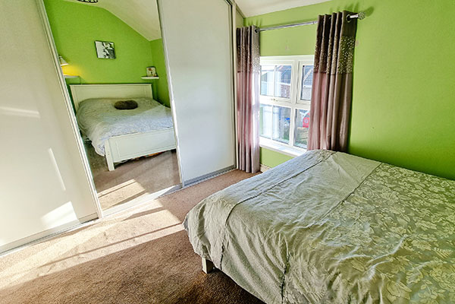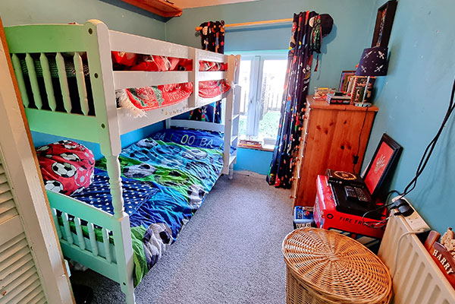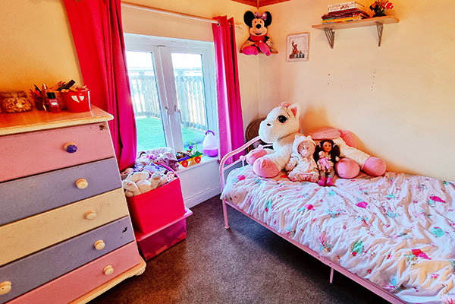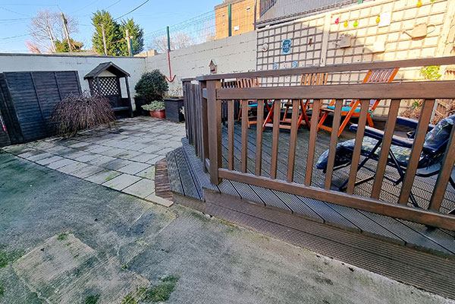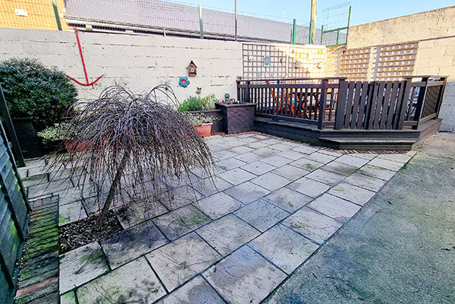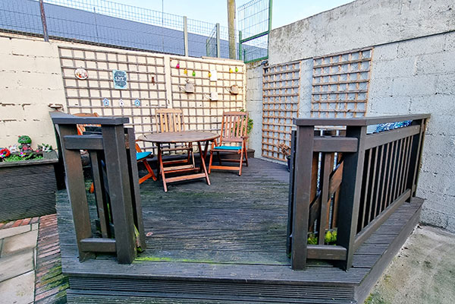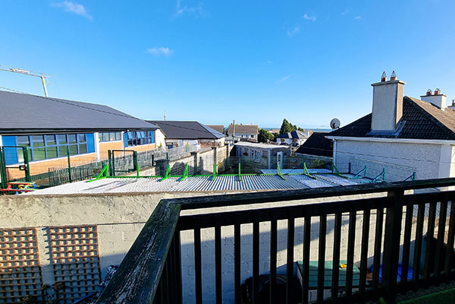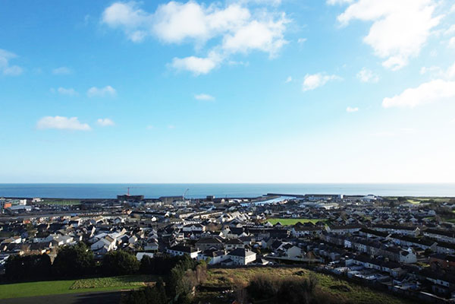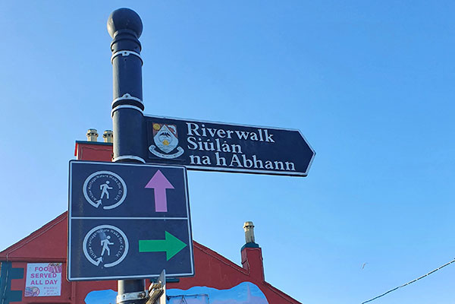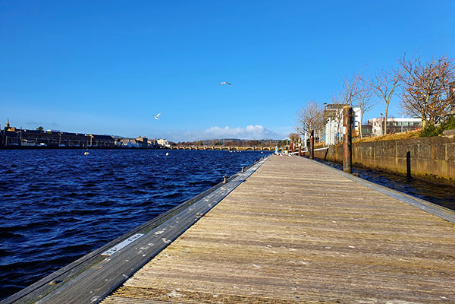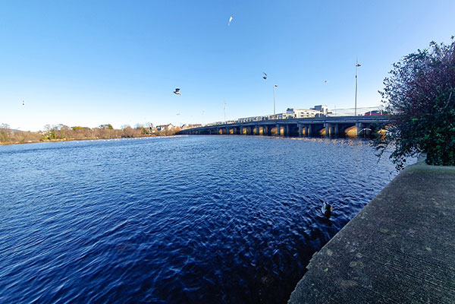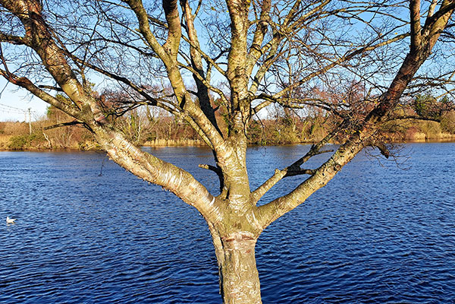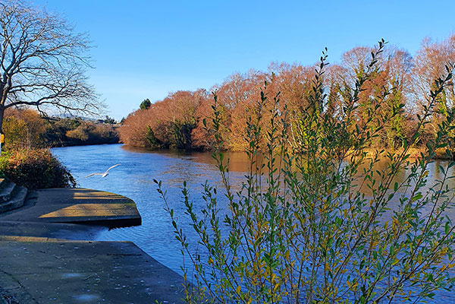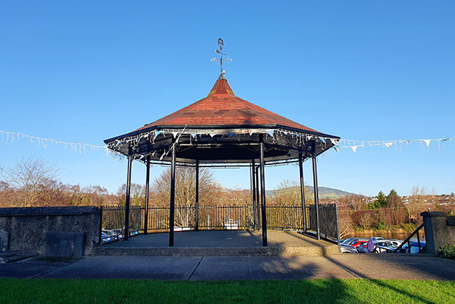AT A GLANCE
LOCATION: A short stroll from Arklow’s main street
PROPERTY TYPE: End-of-terrace house
BEDROOMS: 3
FLOOR AREA: 70 sq m/753.5 sq ft
BER: F BER Nr: Perf: kW²/yr
PRICE: SOLD
Set in a quiet cul-de-sac within a mature residential neighbourhood, this immaculately presented end-of-terrace home has been completely remodelled and undergone numerous improvements to create an inviting contemporary home.
Thanks to its convenient location less than ten minutes’ walk from the centre of Arklow, the property lies within easy reach of the town’s wide-ranging choice of shops, schools, services, sporting facilities and outdoor amenities.
Originally built in the early 1960s, the house has been extensively modernised by the current owner with a series of improvement works including comprehensive refurbishment, new windows and doors, and major changes to the internal layout to create a spacious, light-filled contemporary kitchen-diner at the rear of the home.
At the front of the house is a beautifully presented living room decorated in pale muted colours balanced by a splash of colour in the form patterned wallpaper surrounding an eye-catching open fireplace featuring a reclaimed and restored cast iron surround with a carved timber mantelpiece.
Upstairs, the main bedroom overlooks the front of the house and features a full-wall wardrobe with sliding doors, including one door that can be opened to reveal a concealed television housed behind the door mirror. At the back are two further bedrooms, both accessing a timber deck balcony overlooking the back garden and commanding views towards the town.
Outside, there’s a low maintenance cobble lock driveway providing secure off-street parking to the front of the house, while to the rear a good sized, low maintenance back garden with patio and a raised sun deck is ideal for family barbecues and hosting friends on warm days.
For those with an eye to potential, the back garden is also large enough to accommodate a side and/or rear extension to the existing kitchen-diner (subject to planning regulation).
On the market in move-in condition, this property is an ideal choice as a spacious starter home, or for couples, singletons, downsizers and investors alike.
Call us today to arrange a viewing.
Video
ACCOMMODATION
GROUND FLOOR
Entrance hall (1.8 x 1.03m)): with composite front door and laminate wood floor
Living room (4.29 x 3.64m): overlooking front driveway, with laminate timber floor, pole-mounted curtains, bespoke radiator cover and feature fireplace with open grate with back boiler, timber mantelpiece, cast iron surround and marble hearth
Kitchen/dining room (5.63 x 3.01m): open-plan space overlooking back garden with fitted kitchen with integrated appliances, floor and wall-mounted eye-level storage units, countertop space with stainless steel sink and tiled splashbacks, grey oak laminate floor, pole-mounted curtains and door to back garden
Utility room (2.16 x 1.98m): directly off kitchen, accommodating washing machine
Family bathroom (2.34 x 1.48m): newly renovated bathroom (completed November 2021) with brand new quality fittings, tiling and sanitary ware
FIRST FLOOR
Landing (2.0 x 1.5): with carpet
Bedroom 1 (3.43 x 2.95): overlooking front garden with scenic sea view, carpet, pole-mounted curtains and built-in floor-to-ceiling sliding door wardrobe with extra deep storage space
Bedroom 2 (3.53 x 2.3m): overlooking back garden, with carpet and space for built-in wardrobe
Bedroom 3 (2.65 x 2.47m): overlooking back garden with carpet, pole-mounted curtains and feature timber-panelled ceiling
OUTSIDE
Front of house entirely set out as low maintenance cobble lock driveway, providing secure off-street parking, with generous space for one car
Good sized, low maintenance back garden mainly laid out as Indian sandstone patio, with raised and fenced sun deck, mature plants and shrubs, side fence and painted block boundary wall
Gated side passage providing access between front driveway and back garden, incorporating timber shed, plumbed and fully wired for electricity with light and plenty of power sockets, currently accommodating tumble dryer
FEATURES
• Immaculately presented property
• Brand new bathroom (November 2021) with quality contemporary style fittings, tiling and sanitary ware, including tiled floor, floor-to-ceiling tiling on all walls, large walk-in shower with rain forest shower, separate handheld shower and glass screen, wc, whb integrated into deep-drawer storage unit, heated towel rail and fitted ‘music mirror’ with in-built light and Bluetooth speaker
• Remodelled and extended kitchen accommodating free-standing fridge-freezer, free-standing island unit and integrated appliances comprising gas hob, electric oven, extractor fan, dishwasher and concealed microwave oven
• Kitchen units repainted within past year
• Brand new radiator installed in kitchen (2021)
• Feature fireplace in living room
• Tasteful decor
• Large, full-wall built-in sliding door wardrobe in main bedroom
• uPVC double-glazed windows
• Oil-fired central heating
• Broadband connection
• Back garden not overlooked
• Potential to extend to side and/or rear of property (subject to planning)
LOCATION
The property is located within easy reach of local shops, services and supermarkets, including Arklow Main Street and the Bridgewater Shopping Centre, with its wide selection of shops, stores and retail outlets, as well as the nine-screen Arklow Omniplex cinema.
With a population of 13,163 (2016 census), Arklow offers an excellent choice of local schools (eight primary and four secondary), including St. Michael’s Primary School (for boys and girls) located right next to the property, and nearby St. Mary’s Girls’ Secondary School.
The area is well served by public transport, including regular bus and intercity train services, and a Wexford bus linking Arklow with Dublin Airport. The nearby N11/M11 provides rapid access to the city and elsewhere.
With its landmark 19 Arches stone bridge (the longest such structure in Ireland) spanning the Avoca River, Arklow has a long seafaring tradition that is reflected by the modern town. Local attractions and amenities include a riverside walk, Arklow South Beach and Wind Farm, the Coral Leisure Centre and the Arklow Maritime Museum. The Glenart Wood Walk can be found on the southern outskirts of the town, while the scenic Clogga Beach is a short (6.5km) drive away.
The town is a hub of sporting activity, including GAA (two clubs), soccer (three clubs), rugby, athletics, rowing, tennis and golf (one club each).
VIEWING: By appointment only



