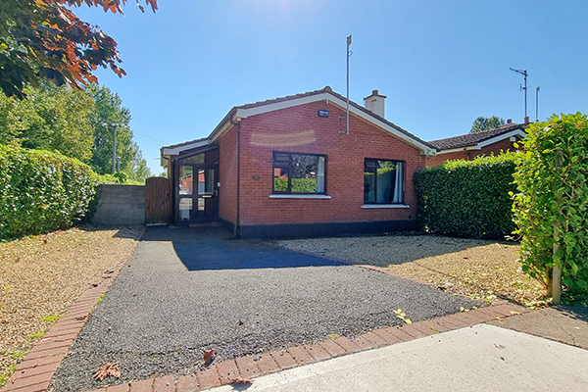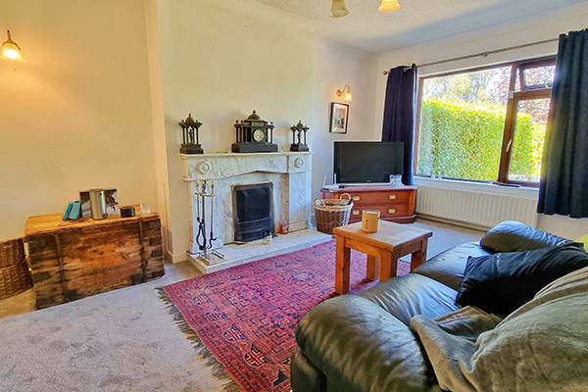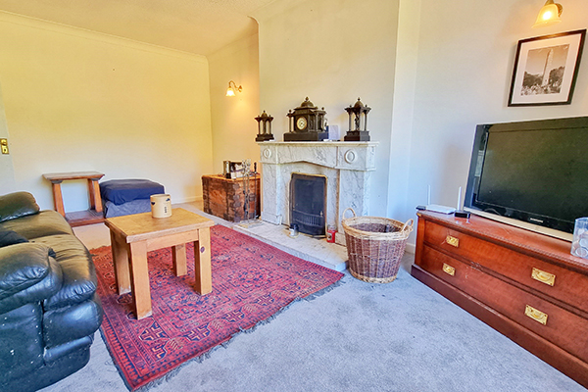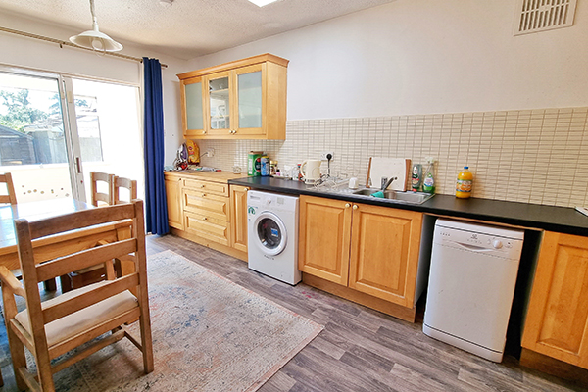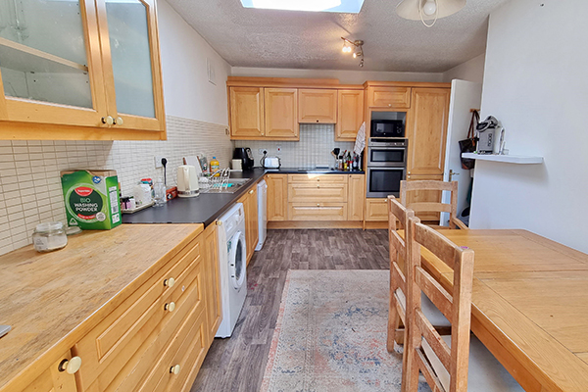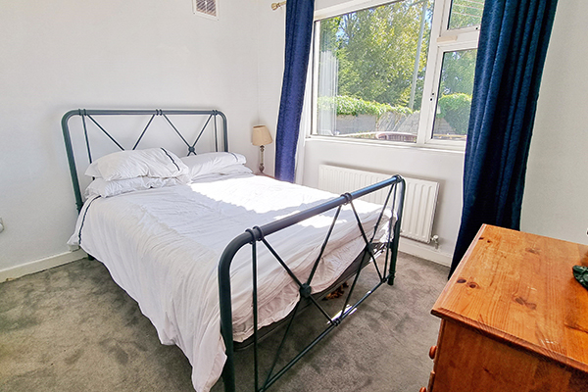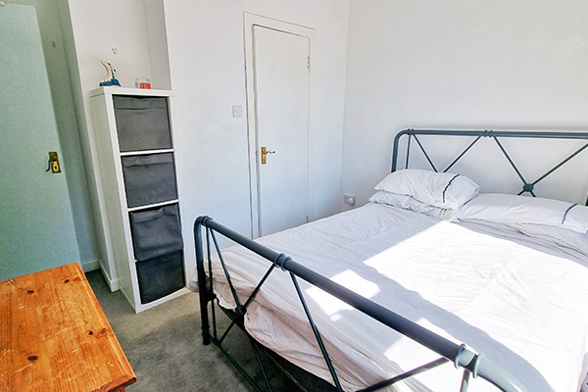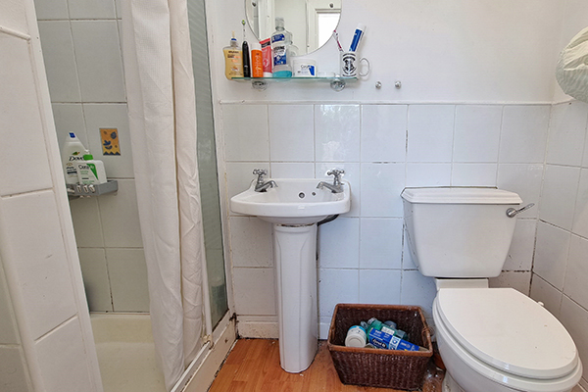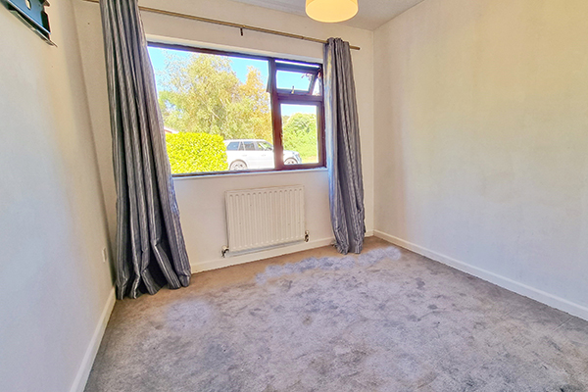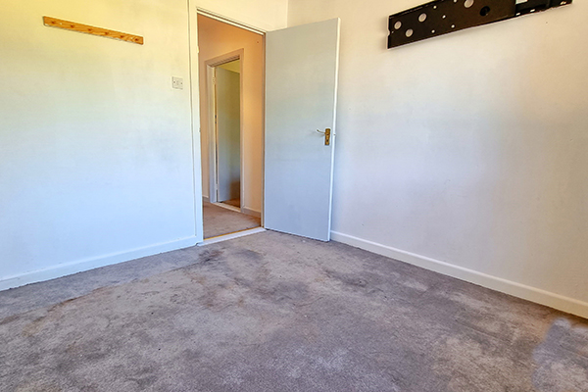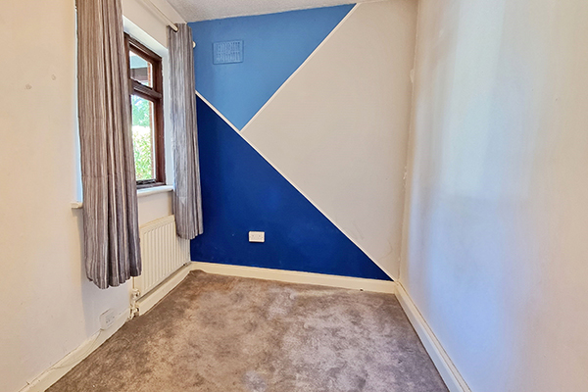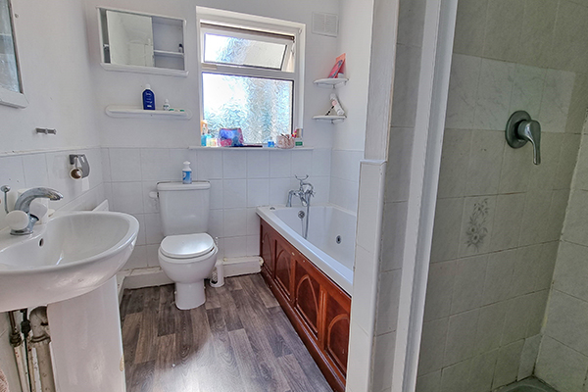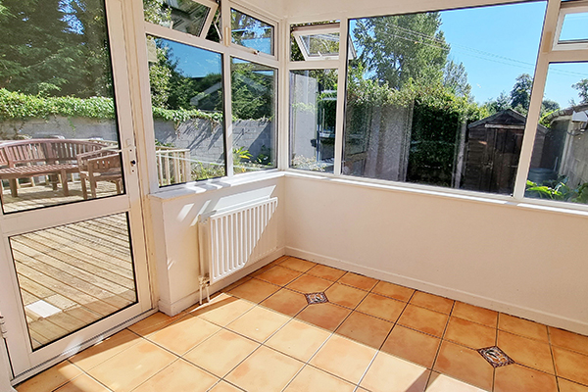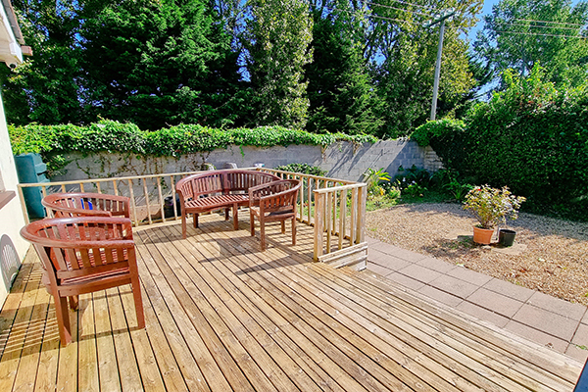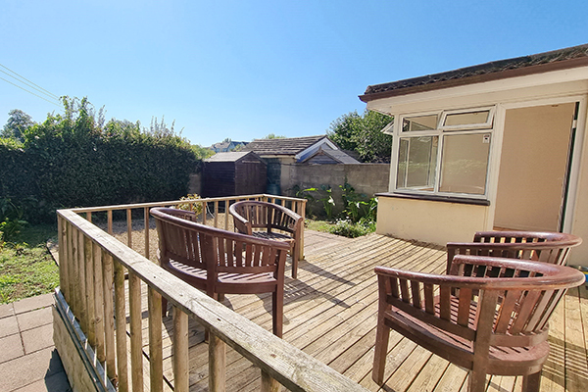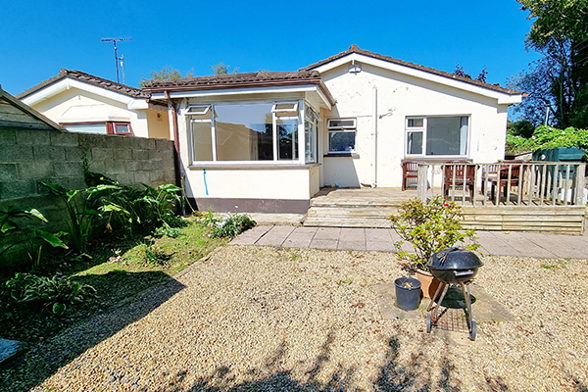AT A GLANCE
LOCATION: Mature development, close to town centre
PROPERTY TYPE: Bungalow
BEDROOMS: 3
FLOOR AREA: 80.32 sq. m/ 864.6 sq ft
BER: E1 BER Nr: 111376109 Perf: 331.15 kWh/m2/yr
PRICE: SOLD
Enjoying a secluded cul-de-sac setting right next to the links of an adjoining golf club within a mature and much sought-after residential development, this detached redbrick bungalow is in a quiet yet highly convenient location within walking distance of Greystones town centre.
While the property would benefit from modernisation and improvement, any such investment will repay rich lifestyle dividends, thanks to its fundamental underlying strengths. In addition to its setting and location, these include a sunny, south-facing rear aspect and low-maintenance gardens, including a private rear garden that is not overlooked with a spacious, raised timber sun deck.
From the front driveway, a covered external porch (not included in the property’s floor area) connects to the front door opening into the entrance hall. This leads on to a spacious living room overlooking the front garden, three good-sized bedrooms (one ensuite), a family bathroom and an open plan kitchen/dining room to the rear.
The original house has been enhanced by the addition of a well-executed pitched-roof extension in the form of a sunroom, accessed from the kitchen-dining room. This bright and airy space in turn leads, via a sliding glass door, on to the sundeck, which makes the most of that sunny rear aspect.
With a total floor area of just under 1,000 square feet, there is potential to further increase this by extending out to the rear.
This property is an ideal choice as a starter home, for singletons and downsizers alike. Call us today to arrange a viewing.
Video
LOCATION
The property enjoys a convenient location with walking access through nearby Greystones Golf Club to the many town centre cafés, restaurants, gastro pubs, boutiques, stores and artisan shops that make Greystones such a popular lifestyle choice. The property is also within easy reach of a wide range of supermarkets, including Tesco, Donnybrook Fair (both a short drive away), Lidl, Aldi and Supervalu.
Burnaby Heights is close to an excellent choice of schools. These include Greystones Educate Together National School, Gaelscoil na gCloch Liath, St. Kevin’s, St. Patrick’s, St. Brigid’s and St. Laurence’s national schools, and Temple Carrig and St. David’s Holy Faith secondary school. There is also a good choice of pre-school and Montessori schools.
Greystones is home to wide variety of sports clubs including soccer, rugby, GAA, tennis, sailing, cricket and rowing, while an impressive list of local leisure amenities includes Greystones Marina and the Shoreline Leisure Centre, as well as the town’s popular beaches and seafront walk. A variety of Wicklow Mountain trails also within easy driving distance.
The area is well served by public and private transport, including the 84, 84X and 184 bus routes, and the Aircoach service to Dublin Airport, all of which have stops within walking distance. Greystones DART Station is a seven-minute drive (or a 20-minute walk) away, while the nearby N11 puts the town within easy commuting distance of Dublin.
Greystones has twice been the winner of a LivCom Award (the International Awards for Liveable Communities), first in 2008 and most recently in December 2021 when it won first place for this prestigious accolade.
ACCOMMODATION
Porch (2.3 x 1.25m): enclosed porch at side of house connecting to entrance hall, with quarry-tiled floor, corrugated acrylic roof and external double glass doors
Entrance hall (2.3 x 1.5 + 3.4 x 1.3m): with timber framed glass front door from porch, carpet, Phonewatch alarm panel and access to attic
Hotpress: with storage, off hall
Sitting room (5.7 x 3.8m): overlooking front garden, with pole-mounted curtains, carpet, coving, ceiling rose, matching wall and ceiling lights and feature fireplace with polished marble mantel, hearth and surround, open solid fuel burning grate and alcoves to either side
Kitchen/dining room (4.9 x 3.5m): open-plan space with sliding glass door leading to adjoining sun room, with pole-mounted curtains, laminate-effect lino, rooflight window, ceiling-mounted spotlights, fitted kitchen with floor and eye-level storage units, integrated appliances, countertop space, splashbacks and stainless steel sink
Sun room (3.0 x 2.7m): adjoining kitchen/dining room and directly overlooking back garden, with pitched roof, tiled floor with windows along two walls and sliding glass door opening directly onto timber sun deck
Bedroom 1 (3.1 x 2.7m): overlooking back garden, with ensuite bathroom, caret and pole-mounted curtains
Ensuite bathroom (2.2 x 1.4m): off bedroom 3, with WC, WHB with fixed wall mirror, half-tiled walls and shower cubicle with Mira shower and roof light window
Bedroom 2: (3.1 x 2.7m): overlooking front garden, with carpet and pole-mounted curtains
Bedroom 3 (3.3 x 2.2m) overlooking front garden, with carpet and pole-mounted curtains
Family bathroom (2.6 x 2.0m): with full-length jet stream bath, separate shower cubicle WC, WHB and half-wall tiling
OUTSIDE
Front garden: mainly laid out in gravel for low maintenance, with tarmac driveway providing ample off-street parking, mature feature tree and privet boundary hedge
Back garden: low-maintenance space (not overlooked) with sunny, south-facing rear aspect laid out in gravel adjoined by paving slabs and planting areas, with spacious timber sun deck immediately to rear of house accessed from sun room, wooden garden shed, block-built boundary walls, block-built external central heating boiler house and gated side passageway connecting to front garden
FEATURES
• Great location five minutes from Greystones town centre
• Secluded setting in quiet cul-de-sac right next to golf club
• Not overlooked
• Sunny, south-facing rear aspect
• Low-maintenance gardens to front and rear
• UPVC double glazed windows and exterior doors
• Fitted kitchen with integrated appliances
• Oil-fired central heating
• Pale neutral decor, enhancing natural light
• Carpet in living room and all bedrooms
• Polished marble fireplace in living room
• WiFi
• Phonewatch alarm
• Driveway providing ample off-street parking
• Passageway with gate to side of house, providing discrete storage area for bins and outside access between front and back gardens
DIRECTIONS
For accurate directions, simply enter the Eircode A63 VK74 into your preferred sat nav app on your smartphone.
VIEWING:
By appointment only



