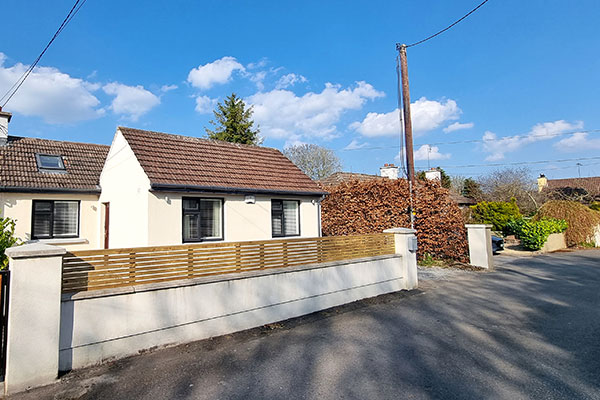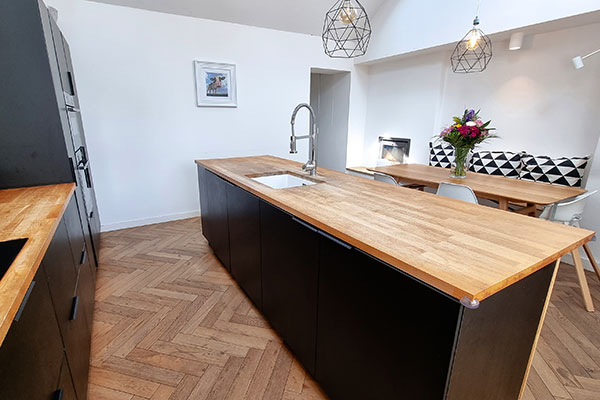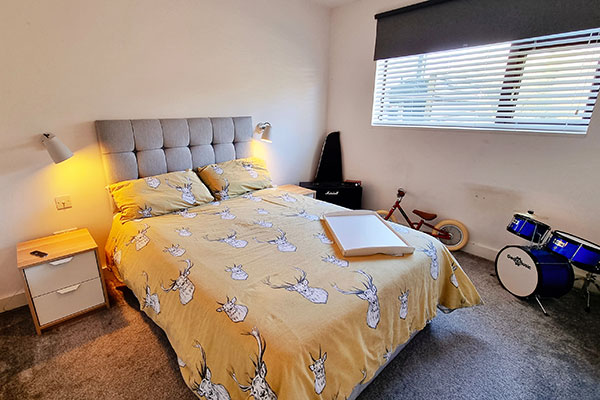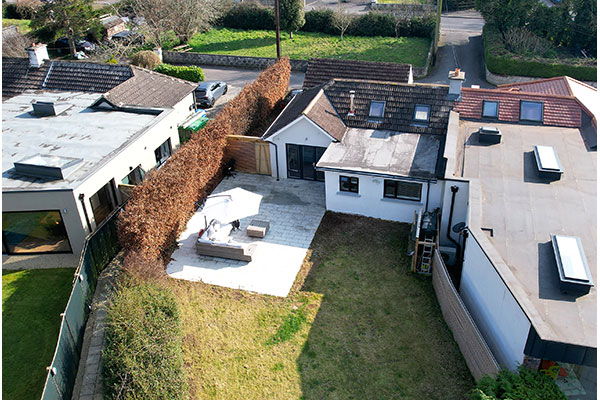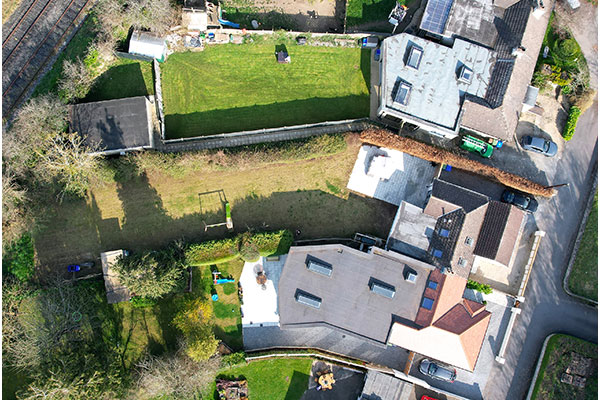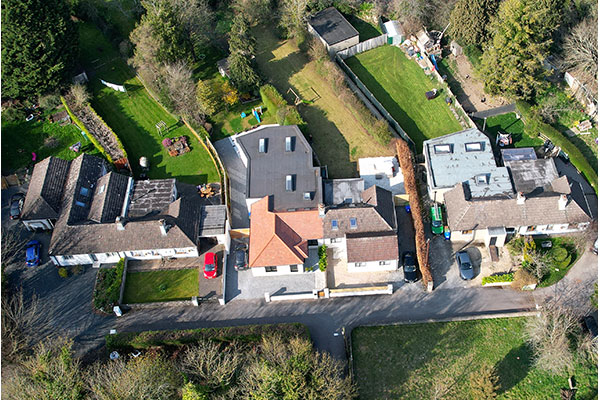AT A GLANCE
LOCATION: Mature residential area seven minutes from the centre of Maynooth
PROPERTY TYPE: Semi-detached single-storey house
BEDROOMS: 3
FLOOR AREA: 104.11 sq m/1120.63 sq ft
BER: C1 BER Nr: 105719306 Perf: 168.76 kW²/yr
PRICE: SOLD
Conveniently located in a mature residential neighbourhood just a short walk from Maynooth’s University campus and town centre, this 1950s era property has undergone a total transformation within the past five years following comprehensive and well-executed refurbishment works by the current owners.
The result is an immaculately presented single-storey contemporary home enhanced by a host of modern features including underfloor heating, engineered semi-solid parquet floors, bespoke carpentry and a spacious open-plan kitchen-dining room with a roof-height ceiling with four Velux windows above.
Spanning just over 104 sq m, planning permission has been granted for an extension that will increase the existing floor area by almost 50%.
At the heart of the home, that light-filled kitchen-dining room features stylish fitted units, including floor and eye level storage, a separate island unit with Belfast sink, integrated Neff appliances, extensive butcher block solid timber countertops and an eye-catching wall mounted, dual-aspect timber burning fireplace.
The fireplace also serves as a focal point for the adjoining living room, another large space that is separate from, but unified with the kitchen-dining room thanks to the clever use of the same herringbone pattern semi-solid flooring and matching bespoke fitted storage and shelving.
There are three bedrooms, two at the front of the house with built-in wardrobes and one at the back, all with Venetian blinds and quality carpets. A well-appointed contemporary bathroom completes the accommodation.
Outside, there’s an exceptionally large back garden (600 sq m) of a size rarely seen in modern builds, featuring a pristine silver granite patio directly accessed via a glass door from the sitting room, providing the perfect outdoor space to sit out on sunny days. The patio in turn leads on to a large and well-maintained lawn, bounded to the sides and rear by mature hedges and trees, enhancing privacy. On the other side of the house, the front garden is set out in low-maintenance gravel with a good-sized drive to the side of the property providing generous parking for two cars.
Families will appreciate the property’s location in a mature residential area with access to the excellent choice of schools, shops, sporting amenities and leisure facilities that Maynooth has to offer. Thanks to its single storey layout, the property will also appeal to downsizers and retirees.
For those with an eye to potential, the planning grant gives permission for a large, architect-designed extension that will bring the property to 150 sq m – an increase of almost 50% on the existing floor area. Full details of this permission are available on the website for Kildare County Council, and can be viewed by cutting and pasting the following link into your browser:
http://webgeo.kildarecoco.ie/planningenquiry
To view the permission, input the following planning reference number: 211545
Plans and elevations showing the existing floor plan and permitted extension are also included with this listing.
Call us today to arrange a viewing of this highly recommended home.
Video
ACCOMMODATION
Entrance hall (2.82 x 0.96m): with semi-solid herringbone pattern parquet floor
Open-plan kitchen/dining room (4.92 x 4.62m): overlooking front garden, with semi-solid herringbone pattern parquet floor, Venetian blinds, contemporary fitted kitchen with floor and eye-level storage units and island unit with Belfast sink, integrated appliances, solid timber butcherblock countertops, roof-height ceiling with four Velux windows and feature fireplace with glass-door enclosed, dual-aspect, wall-mounted wood-burning grate
Pantry area: directly off kitchen, leading to family bathroom and bedroom 3, with semi-solid herringbone pattern parquet floor, enclosed, own-door storage accommodating washer-dryer, shelving and storage space
Living room (5.77 x 3.17m): overlooking back garden, with semi-solid herringbone pattern parquet floor, built-in presses, TV unit and book shelves, feature fireplace shared with kitchen-dining room, large window with glass door opening directly onto garden patio, and access to attic
Bedroom 1 (3.76 x 3.01): overlooking front garden, with carpet, built-in wardrobe and Venetian blinds
Bedroom 2 (2.82 x 2.80m): overlooking front garden, with carpet, built-in wardrobe and shelving, and Venetian blinds
Bedroom 3 (3.62 x 2.92m): overlooking back garden, with carpet, and Venetian and pull down blinds
Family bathroom (2.64 x 2.00m): with contemporary tiling, fittings and sanitary ware including wc, whb, freestanding bath, glass cubicle corner shower with rain forest showerhead and handheld shower, Venetian blind, tiled floor and half-wall tiling on all walls
OUTSIDE
Front garden:
Low maintenance space laid out in gravel with boundary wall and fence
Gravelled driveway to side of house, providing ample off-street parking for two cars
Back garden:
Exceptionally large outdoor space (circa 600 sq m)
Extensive silver granite patio immediately to rear of sitting room, in pristine condition
Remainder of back garden set out in lawn
Solid block storage shed
Mature boundary hedges and trees
Not overlooked
Timber fence and gate to side of house, linking front and back gardens
FEATURES
• Architect-owned and designed property
• Comprehensively renovated and refurbished within past five years
• Presented in excellent condition throughout
• Quality engineered semi-solid herringbone pattern parquet flooring in living room, kitchen-dining room and entrance hall
• Carpets in all bedrooms
• Contemporary family bathroom, with quality floor and wall tiling, fittings and sanitary ware
• All rooms in spotless condition, making use of pale neutral decor to enhance natural light
• Kitchen accommodates range of integrated modern appliances comprising Neff oven, microwave and induction hob with extractor fan, and fridge-freezer
• Island unit plumbed to accommodate a dishwasher
• Underfloor central heating with oil-fired boiler
• uPVC double glazing throughout property
• Solid timber engineered internal doors
• Venetian blinds in kitchen-dining room and all bedrooms
• WiFi
• Alarm
LOCATION
The property is located within a mature residential development an easy stroll from a nearby parade of local shops including a convenience store and sports bar.
This is an ideal place to raise a family, being within easy reach of an excellent selection of pre-school, primary and secondary schools, as well as the long-established university campus for which the town is famed. Maynooth also offers a wide variety of sports and leisure amenities including golf, GAA, soccer, athletics, rugby, an equestrian centre, walking trails, the Royal Canal, Clonfert Pet Farm and Maynooth Castle.
Thanks to its convenient location, the property is within easy reach of the town’s wide-ranging choice of supermarkets, shops, boutiques, stores and other retail outlets, as well as a great selection of pubs, cafés, bistros, and restaurants. Maynooth University campus and the town centre with its many shops, services and eateries is just seven minutes’ walk away.
Commuting to Dublin couldn’t be easier thanks to the close proximity of the M4 motorway providing rapid access to the M50. There’s also a direct railway service to Dublin from Maynooth railway station, while the town is well served by a wide range of coach, Bus Eireann and Dublin Bus routes.
VIEWING: By appointment only



