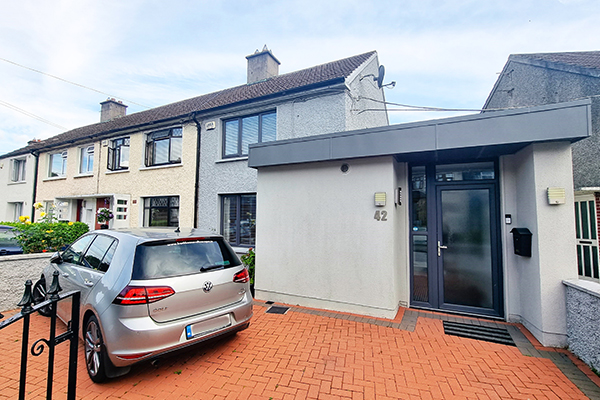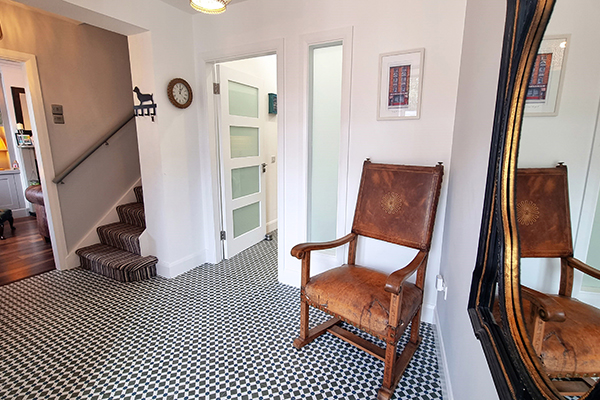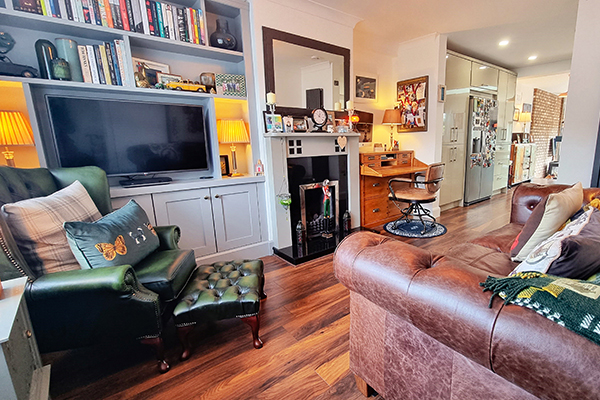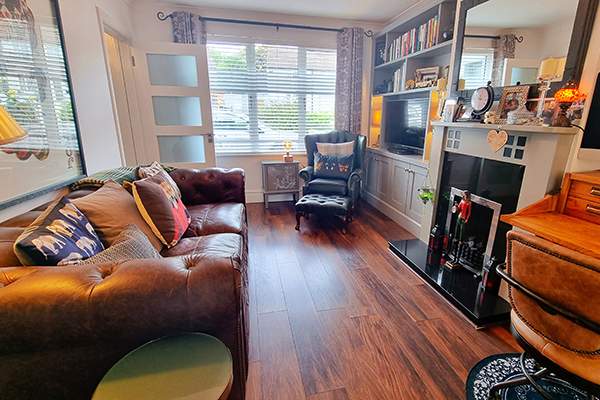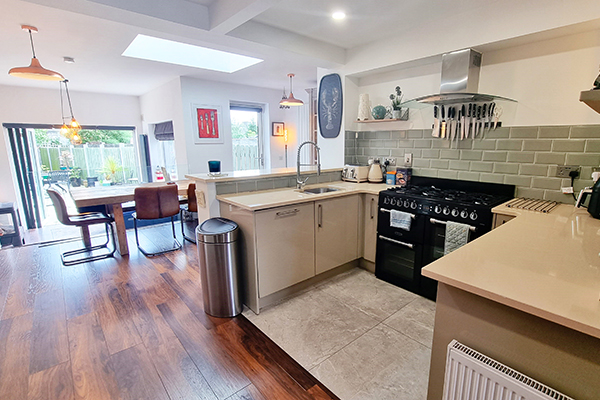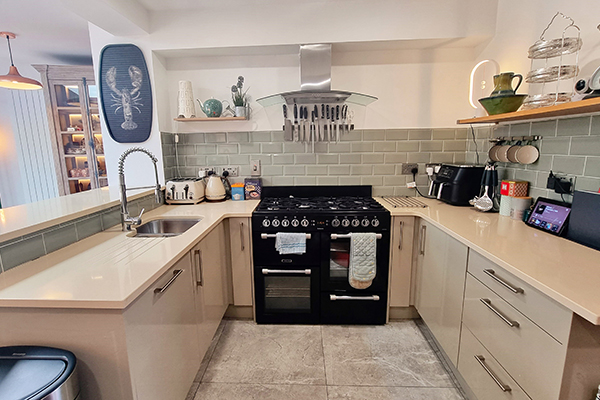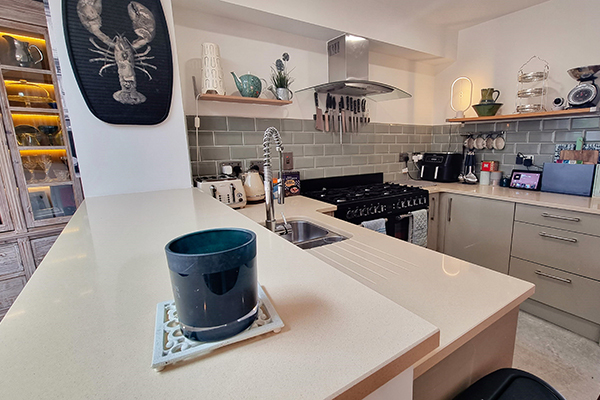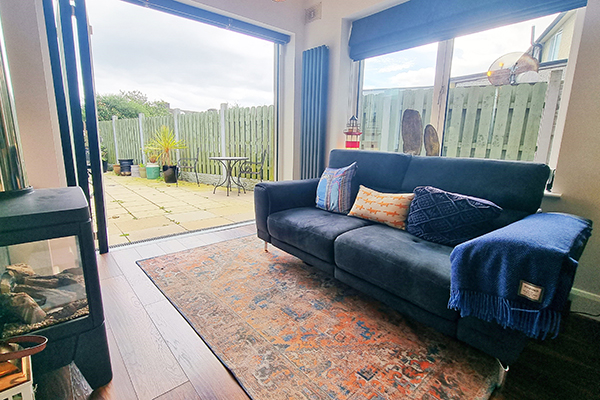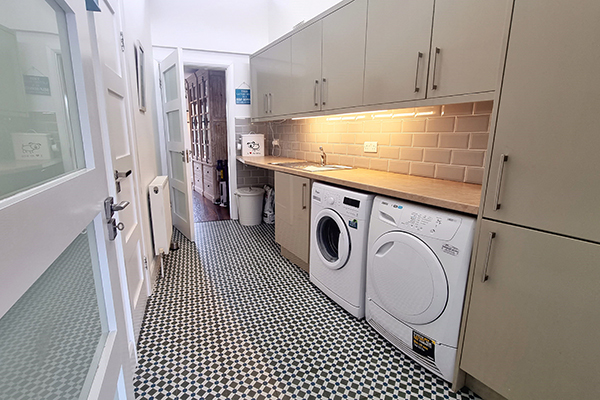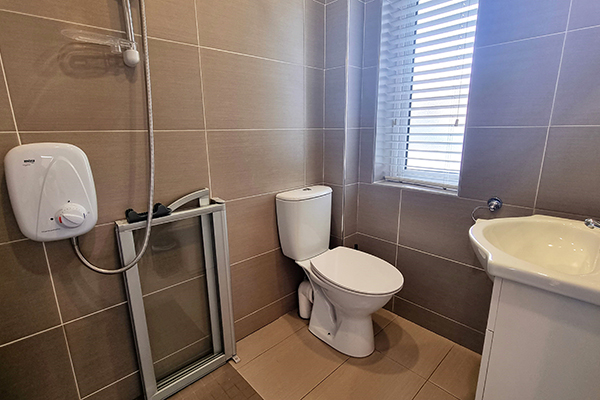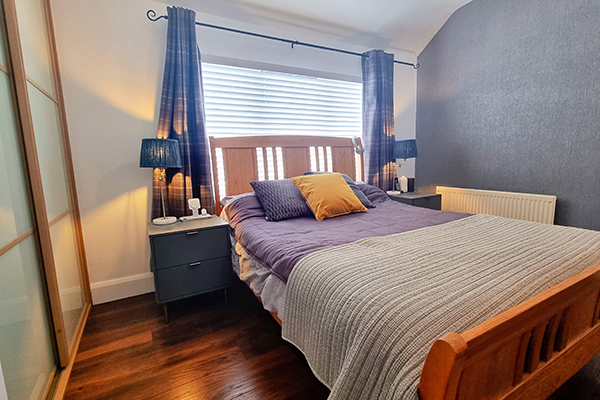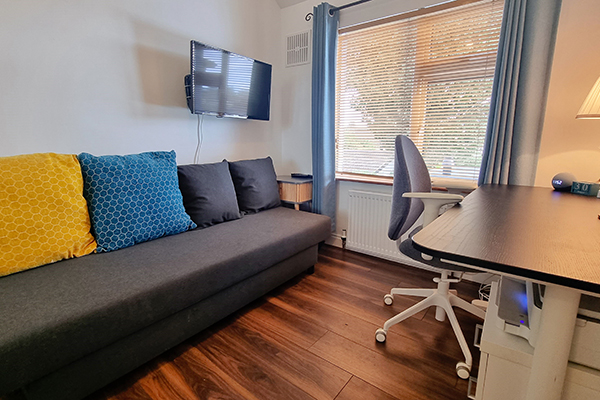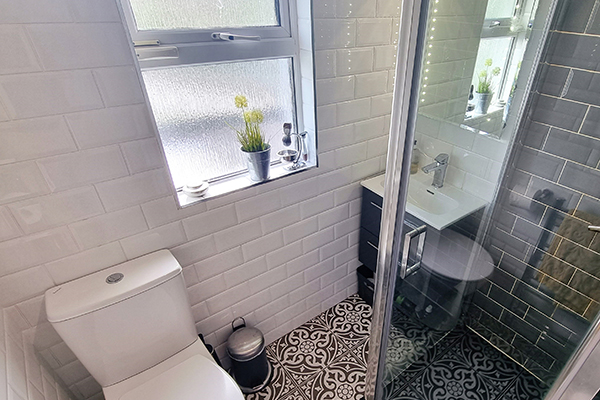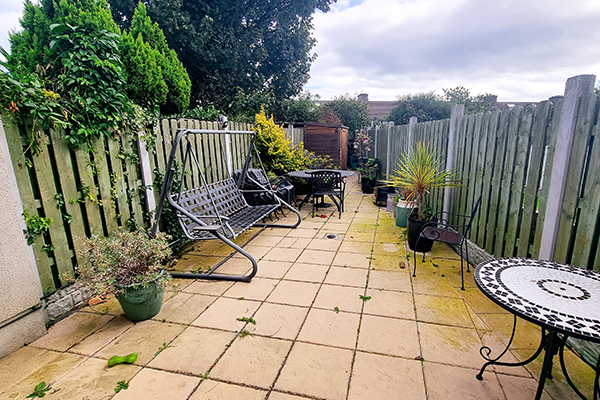AT A GLANCE
LOCATION: Mature residential area 6km from Dublin city centre
PROPERTY TYPE: Terraced house
BEDROOMS: 2
FLOOR AREA: 102 sq m/1,098 sq ft
BER: BER Nr: TBC Perf: TBC kW²/yr
PRICE: SALE AGREED
Dating back to the 1950s, this traditional terraced house has been totally transformed following major extension works that have more than doubled its original floor area.
From the outside, the property retains its period character, but step inside and it quickly becomes apparent that this is very much a 21st century home, cleverly designed, beautifully finished, immaculately presented and overflowing with stylish features that would not look out of place in the pages of a glossy magazine.
The transformation took place in 2015, when the current owners proceeded with major architect-designed extension works that dramatically increased the property’s original footprint, bringing its overall size up to almost 1,100 sq ft.
Extending the property in this way resulted in the creation of a new bathroom and larger entrance hall to the front, an unusually large utility room to the side, and a new dining room and lounge to the rear.
Downstairs accommodation begins with that extended hall, a bright and airy space, with an eye-catching tiled floor. Directly off this is the well-appointed modern bathroom with walk-in shower.
The hall also leads on to the hub of the home in the form of an exceptionally large open-plan living room/kitchen/dining room/lounge measuring over 500 square feet. This inviting living space spans the entire length of the extended ground floor from the living room window at the front, through a beautifully styled contemporary kitchen and dining space flooded by natural light from a large skylight, to a relaxing lounge where a trifold glass door seamlessly connects the house to the back garden patio.
This open-plan space attracts sunlight throughout the day, through the rear windows and patio door early in the day, then through the front living room window in the afternoon and evening.
To the side of the ground floor, and accessed from both the hall and dining room, is the larger than average utility room with an extra high celing, extensive storage and countertop space, and more than enough room to accommodate a range of appliances.
Upstairs are two large bedrooms (one currently in use as a home office) and the main bathroom, all presented and finished to the high standard that is the hallmark of this house.
The property is enhanced by a host of stylish features including semi-solid floors, bespoke built-in living room presses and shelving, high gloss kitchen and utility room units, and compressed stone worktops.
Outside, there are low maintenance gardens to the front and rear. The walled and gated front garden is entirely set out in cobble lock to provide generous off-street parking for two cars. The front drive is also provided with an EV (Electric Vehicle) charging point.
To the rear, the trifold door leads directly onto an extensive east-facing patio ideal for entertaining friends, having a barbeque or simply basking in the sun on a warm summer’s day. All gardens are fully enclosed with six-foot concrete base/poles, with a wooden fence at the rear.
Call us today to arrange a viewing of this gem of a property.
Video
LOCATION
Located on the south side of Dublin, Walksinstown is a mature and long established residential area located 6 km from Dublin city centre, and within easy reach of a wide range of local shops, supermarkets, schools, services, retail centres, sporting facilities and recreational amenities.
Thanks to its close proximity to the M50 Walkinstown is also well placed to access numerous shopping centres and retail parks, including Dundrum Town Centre, Liffey Valley, the Square in Tallaght, Nutgrove Shopping Centre, Sandyford and the Blanchardstown centre.
The area is well served by nearby branches of all the major supermarket and convenience store chains including Dunnes Stores (Ashleaf Centre), Supervalu, Lidl, Aldi, Centra, Mace, Spar and Tesco Express.
The area is served by an excellent public transport network providing multiple options. These include the Number 9, 18, 27, 56A, 27, 77A, 123 and 151 bus routes, all with stops within five minutes walk of the property. The Red Line LUAS providing swift access to the city centre is a 12-minute walk away. The area also has easy access to the M50 via Junctions 9 (Red Cow) and 10 (Ballymount).
Nearby schools include Assumption primary and and secondary schools, Drimnagh Castle Seconary School, Greenhills College and St. Paul’s, with local buses connecting to more schools further away.
The area is well served by pitches, playgrounds, sports clubs and outdoor amenities including the St. James Gaels and Robert Emmet GAA clubs, Walkinstown United FC, Walkinstown Athletic FC, golf clubs, pitch and puttcourses, clubs, and two major outdoor attractions at Tymon Park and Marlay Park. Walkinstown Public Library is within easy reach, while the retail centres in nearby Dundrum, Liffey Valley and Tallaght all accommodate multiplex cinemas and a wide selection of restaurants.
ACCOMMODATION
GROUND FLOOR
Entrance hall (3.24 x 1.7 + 2.3 x 2.13m): with UPVC double-glazed front door with opaque glass window and transparent windows to side, tiled floor and radiator with fixed shelf directly above and fitted wall lamp
Shower room (1.8 x 1.9m): directly off hall, with tiled floor, floor-to-ceiling tiling on all walls and contemporary style fittings and sanitary ware including WC, WHB with integrated cabinet, large walk-in shower with Mira shower, wall mirror, heated towel rail, Venetian blinds and recessed LED ceiling lights
Living room/kitchen/dining room/lounge: extensive open-plan living space running the full length of the property, comprising:
Living room (4.3 x 3.4m): overlooking front garden, with semi-solid timber floor, tower radiator, contemporary style fireplace with painted timber mantel, polished marble hearth and surround and flame effect gas fire. Alcoves to both sides of fireplace including one with bespoke built in presses, book shelves and TV stand
Kitchen (3.8 x 3.0m): u-shaped layout with views to both front and back gardens, with recessed LED ceiling lights, tiled floor adjoining semi-solid timber floor, high gloss contemporary style floor-level cabineta, extensive compressed stone countertops, tiled splashbacks, fixed shelves and large cooking range with double gas hob and double oven
Dining Room (5.3 x 2.8m): overlooking back garden, with semi-solid timber floor, glass door opening from side of house to back garden, tower radiator plus second radiator and rooflight directly above dining table space
Lounge (3.2 x 2.9m): overlooking back garden, with steps from adjoining dining room, semi-solid timber floor, feature internal brick wall, bespoke built-in storage, flame-effect gas-fired stove, wall-mounted TV point, pull-down window blind and trifold glass door (with motorised blinds) that can be opened to provide direct access to the back garden patio
Utility room (3.9 x 2.06m max): directly off hall with additional access from kitchen/dining room, with extra high ceiling, skylight, tiled floor, high gloss floor and eye-level storage cabinets matching those in kitchen, extensive countertop space, stainless steel sink, tiled splashbacks and integrated washing machine, tumble dryer and fridge-freezer
Additional storage (1.2 x 1.0m): directly off utility room, with own door
FIRST FLOOR
Stairs (3.2 x 1.0m): leading from entrance hall to upstairs landing, with carpet and wall-mounted handrail
Landing (1.9 x 1.0 + 1.3 x 1.0m): with carpet and window overlooking side of house with Venetian blind, hot press off and access to attic
Bedroom 1 (3.4 x 3.2m): overlooking front garden, with roof-height ceiling, semi-solid timber floor, integrated floor-to-ceiling built-in wardrobe with glass sliding doors and two separate built-in storage units
Bedroom 2 (2.7 x 2.5m): currently in use as a home office, overlooking back garden, with roof-height ceiling, semi-solid timber floor and full-wall built in wardrobe with sliding mirror doors
Main bathroom (1.8 x 1.8m): with tiled floor, floor-to-ceiling tiling on all walls and contemporary style fittings and sanitary ware including WC, WHB with integrated cabinet, large walk-in shower cubicle with glass door and screen and heated towel rail
OUTSIDE
Front garden: low-maintenance space set out in cobble lock paving, proving ample off street parking for two cars
Back garden: low-maintenance space laid out in paving slabs to create extensive outdoor patio area and ample space for potted and/or container plants, with wooden garden shed and timber fencing along both side boundaries, all in excellent condition
FEATURES
• Well-maintained, immaculately presented property
• Total floor area more than doubled following major, architect-designed extensiion and renovation project in 2015
• Stylish, contemporary design
• Extensive open-plan living room/kitchen/diningroom/lounge at hub of home
• Contemporary style high-gloss units in kitchen and utility room
• Highly durable countertop space, including compressed stone worktops in kitchen
• Integrated appliances in kitchen and utility room all included in sale
• Appliances comprise gas hob with extractor fan and double oven (Cookmaster), fridge/freezer (Electrolux), washing machine (Whirlpool), and dryer (Zanussi)
• High-end fixtures and sanitary ware in bathrooms including spacious walk-in showers, polished chrome heated towel rails, floor-to-ceiling tiling on all walls and WHBs with integrated storage
• Quality interior finishes throughout including high standard of décor and quality floor tiles in hall, utility room and bathrooms
• Top quality semi-solid timber flooring in living/kitchen/dining room/lounge and bedrooms
• UPVC double glazed windows and external doors – all windows replaced in 2015 other than in bedroom 2, landing and bathroom
• Solid internal doors
• Large, built-in bedroom wardrobes
• Trifold glass door creates true ‘room outside’ feeling by integrating patio with lounge
• Gas-fired central heating, with flame effect stove (in lounge), fireplace (in living room) and contemporary style radiators throughout property
• High levels of insulation in all extended parts of house, with insulated floors, walls and ceilings
• Floored and insulated attic
• EV charging point at front drive
• TV points in living room, lounge and bedrooms
• WiFi
DIRECTIONS
For accurate directions, simply enter the Eircode D12X6F8 into your preferred sat nav app on your smartphone.
VIEWING:
By appointment only



