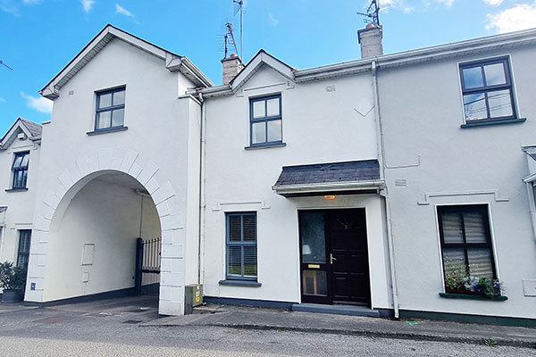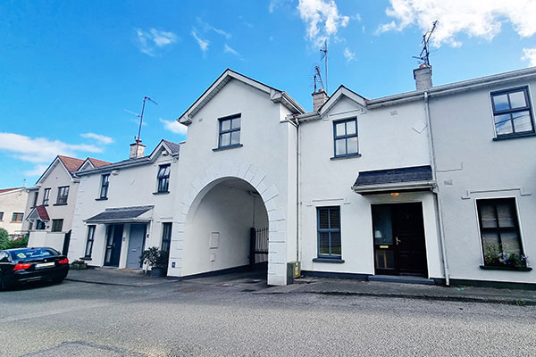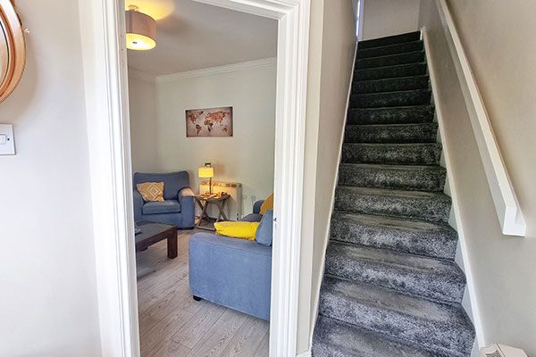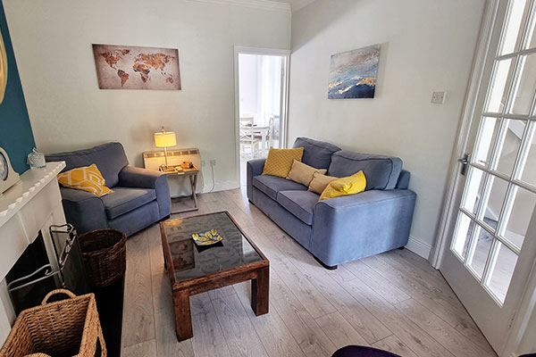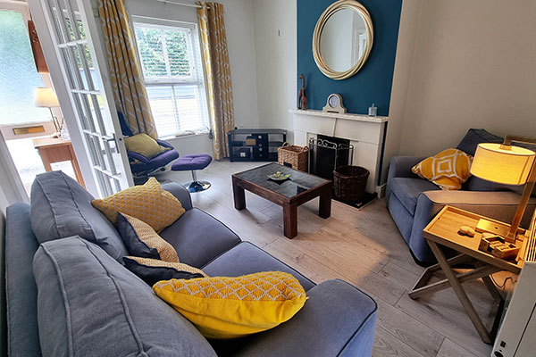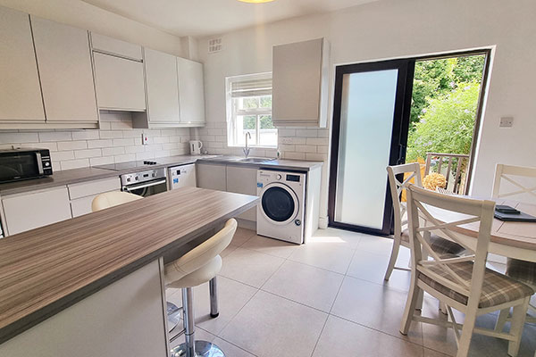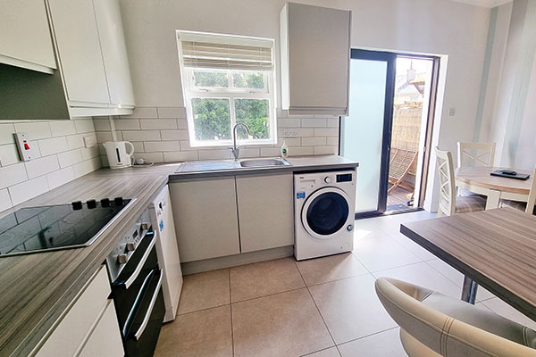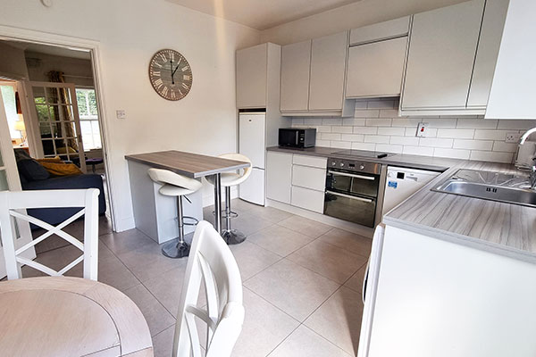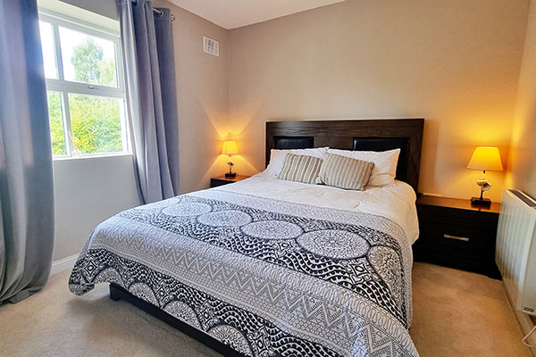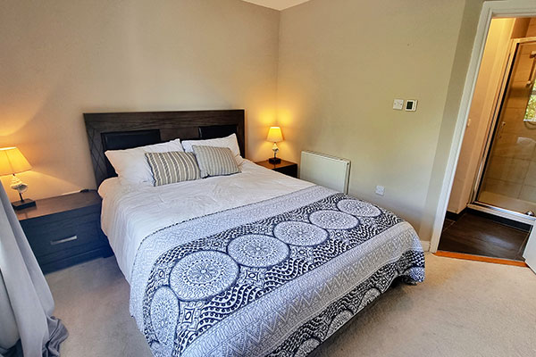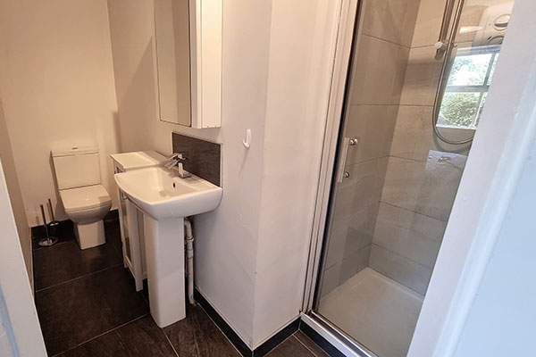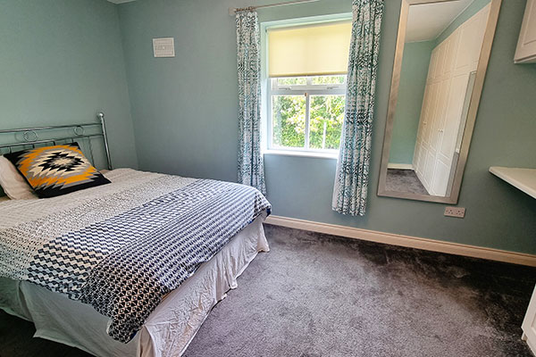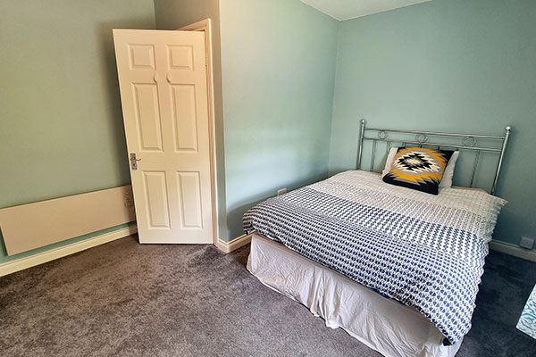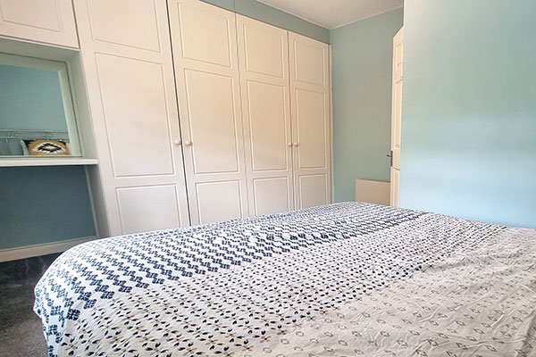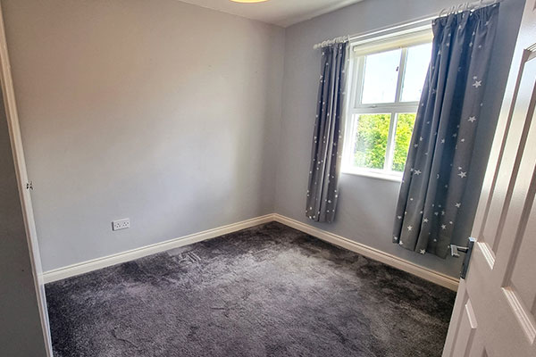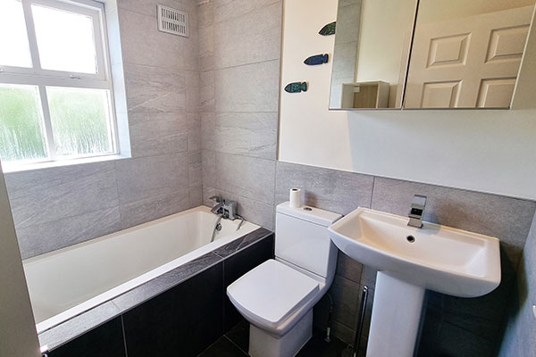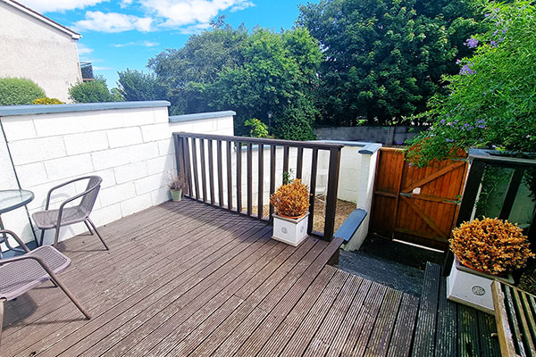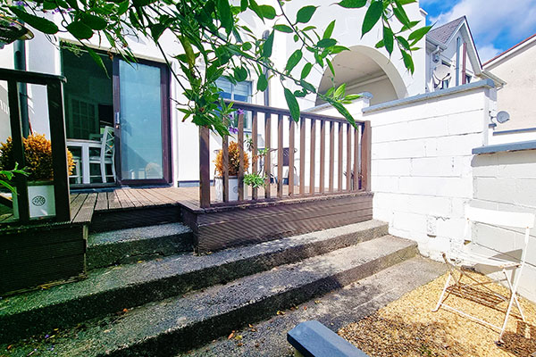LOCATION: In the heart of Delgany village
PROPERTY TYPE: Mid-terrace house
BEDROOMS: 3
FLOOR AREA: circa 87 sq m/936 sq ft
BER: D1 BER NUMBER: PERFORMANCE: kW²/yr
PRICE: €410,000
Having recently undergone a comprehensive refurbishment, this immaculately presented modern terraced house is in show home condition, while also enjoying a prime location right in the heart of Delgany village, just steps away the inviting selection of shops, cafes, restaurants and pubs for which the village is renowned.
As part of the refurbishment, the property has been completely redecorated throughout and provided with a brand new fitted and integrated kitchen. Other features of note include electric heating radiators in all rooms, new carpets and flooring, an open fireplace, a private garden with barbecue area, communal gardens and off-street private parking.
Downstairs accommodation comprises an entrance hall leading to a good-sized living room with feature fireplace overlooking the front of the house, and a bright and well-proportioned kitchen-dining room with a French door opening out onto a small private garden directly to the rear of the property.
Upstairs there are three double bedrooms, with fitted wardrobes and quality carpets, one to the front and one to the rear, along with a well-appointed shower room.
Outside, the split level rear garden features large timber deck immediately to the rear of the kitchen on the upper level, with steps leading down to the gravelled lower level with gated access to a large, private communal courtyard. Providing generous and secure off-street parking and refuse storage, this area also features vehicular access via electronically controlled gates.
Combining pristine presentation and an array of features with an idyllic setting and an appealing village character, this property will appeal to singletons, families, downsizers and first time buyers alike. Because the property is not capped for rent control purposes, it will also appeal to investors.
Call us today to arrange a viewing.
For the latest news on all our listings, follow us on Facebook, where all our properties are advertised first: https://www.facebook.com/KellerWilliamsDerekByrne/
Video
ACCOMMODATION
GROUND FLOOR
Entrance hall (1.99 x 1.6m): with solid timber front door with panelled opaque window to side, laminate timber floor and carpeted stairs to first floor and glass panelled door leading to living room
Living room (4.5 x 3.5m): overlooking front of property, with laminate timber floor, pole-mounted curtains with Venetian blinds, cornicing, chimney breast with alcoves to either side, feature fireplace with solid fuel burning grate, marble hearth and surround and timber mantelpiece and glass panelled door leading to kitchen-dining room
Kitchen/dining room (4.46 x 3.52m): overlooking rear of property, with tiled floor, brand new fitted modern kitchen with floor and eye-level storage units, generous countertop space with tiled splashbacks, stainless steel sink with drainer, complete range of integrated appliances and French door leading to private back garden
Walk-in storage press (1.36 x 0.88m): off kitchen, with door and shelving
FIRST FLOOR
Landing (3.4 x 1.82 + 4.23 x 1.03m): with carpet and hot press off with immersion tank and shelved storage
Bedroom 1 (3.89 x 2.84m + 1.95 x 1.38m): overlooking front of property, with ensuite bathroom, carpet, pole-mounted curtains, built-in double wardrobe with integrated vanity unit with mirror
Ensuite bathroom (2.62 x 1.02m + 1.36 x 0.88m): off bedroom 1, with wc, whb with integrated cabinet, tiled floor, walk-in corner shower with Triton shower, glass door and floor-to-ceiling wall tiling and access to attic
Bedroom 2 (4.44 x 2.43m + 2.63 x 1.15m): overlooking front of property, with carpet, pole-mounted curtains and built-in double wardrobe with integrated vanity unit with mirror
Bedroom 3 (3.51 x 2.64m + 2.63 x 1.15m): overlooking back garden, with carpet, pole-mounted curtains and built-in wardrobe
Family bathroom (2.14 x 1.75m): at back of property, with wc, whb with fitted glass door cabinet, tiled floor and bath with ceiling-height wall tiling
OUTSIDE
Private back garden: walled, low-maintenance split level space, with timber deck accessed directly from kitchen-dining room on upper level, with steps leading down to lower level, set out in gravel, with gated access to communal courtyard to rear of property
Courtyard: Well-maintained, private space for exclusive use of residents, accessed by electronically controlled gates, with refuse storage area and a generous number of secure off-street parking spaces, set out with cobble lock paving, with mature trees, shrubs and planting areas
FEATURES
Comprehensively refurbished property in central village location
Property in immaculate, turnkey condition throughout
Communal courtyard with off-street parking.
Feature fireplace with open grate
Brand new fitted kitchen, accommodating range of integrated appliances including Hotpoint oven and hob with extractor fan, Zanussi fridge-freezer, Beko dishwasher and Beko washing machine
Own-door storage off kitchen
Electric heating radiators in all rooms
Double-glazed windows
Newly redecorated throughout, with spotless décor in soft, neutral tones enhancing the property’s sense of light and space
New carpets on landing, stairs and in all bedrooms
All other rooms floored with new laminate timber or floor tiles
WiFi and TV connections
LOCATION
The property enjoys an exceptionally convenient location right in the heart of Delgany, close to the village’s excellent selection of shops, cafés, restaurants and pubs, as well as a popular bakery, butcher’s, fishmongers, greengrocer and a recently opened Centra convenience store.
Families with children will appreciate the excellent choice of schools the area has to offer, including nearby Delgany National School less than 1km away. Also within easy reach is a selection of further schools, along with the many shops, retail centres, services, restaurants, sporting facilities and amenities nearby Greystones, Bray and the surrounding North Wicklow area have to offer.
The property is with easy commuting distance from Dublin, with Greystones DART station, the Aircoach and the main N11/M11 connecting to the M50 all located close by. Delgany is a three-minute drive from the N11 and has a half-hourly bus service linking it to nearby Greystones, the DART and Bray town centre. It’s also less than 15 minutes’ drive from the Cherrywood Luas stop via the N11.
DIRECTIONS
For directions, simply input the property’s Eircode into your smart phone – A63 RD73
VIEWING: By appointment only



