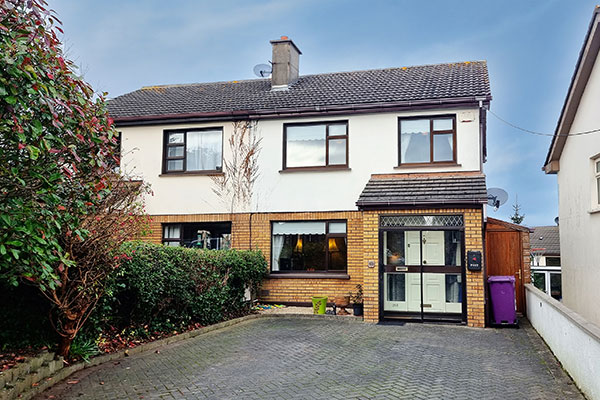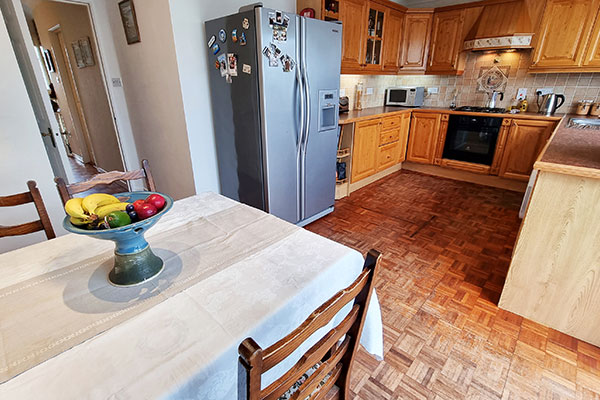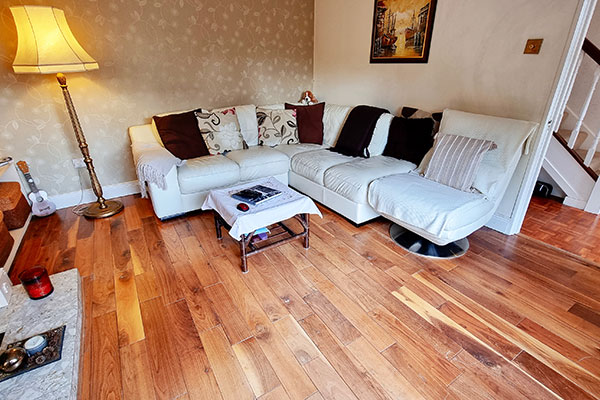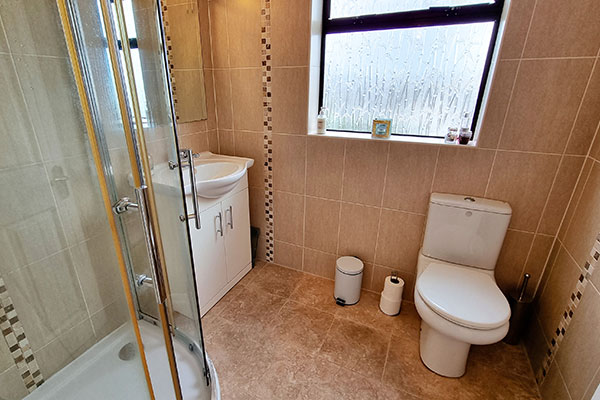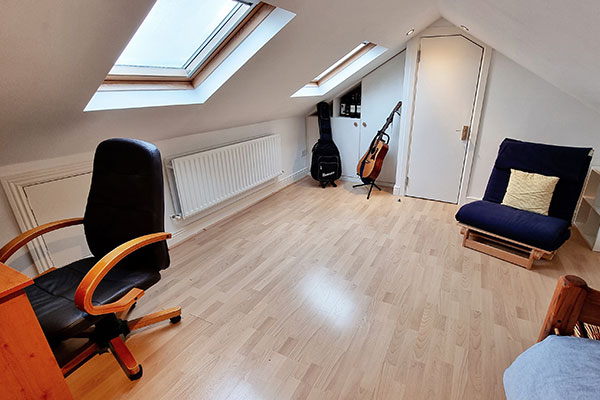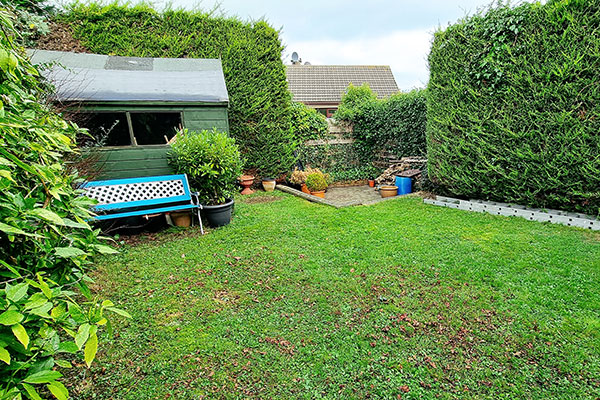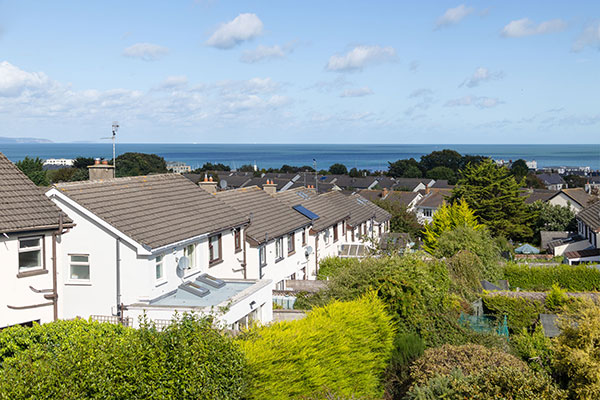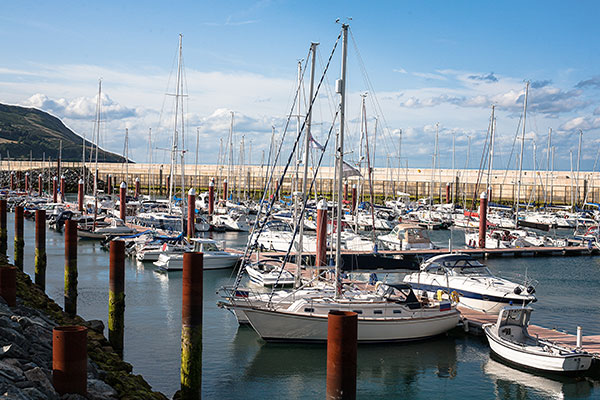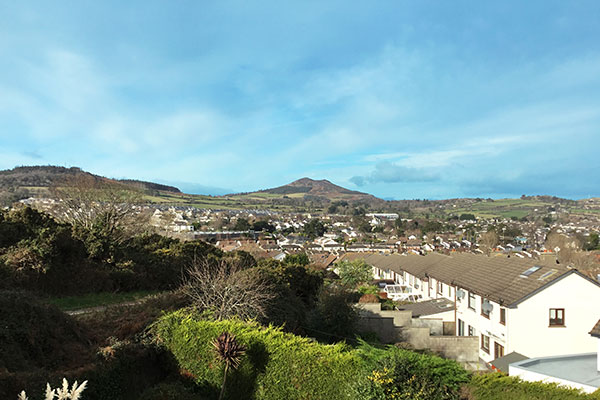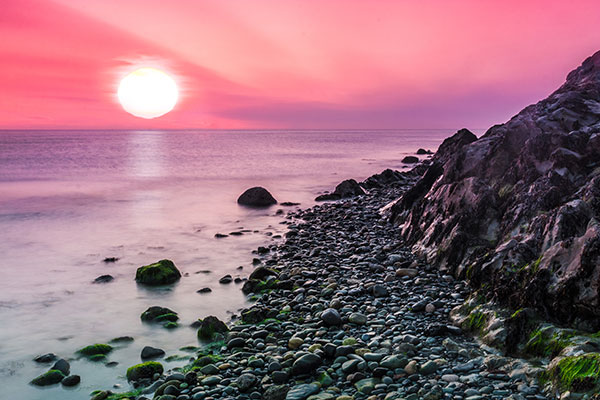AT A GLANCE
LOCATION: Mature residential development in the heart of Greystones
PROPERTY TYPE: Semi-detached house
BEDROOMS: 3
FLOOR AREA: 103.4 sq m/1113 sq ft
BER: C3 BER Nr: 111406484 Perf: 209.63 kW²/yr
PRICE: SOLD
Positioned on an elevated site at the highest point within a much sought-after residential development, this immaculately presented semi-detached family home commands stunning upper-floor views towards Bray Head, the Sugar Loaf and the sea.
Tucked away at the end of quiet cul de sac next to Greystones Golf Club, the property also enjoys a highly convenient location just five minutes’ walk from Greystones town centre, with its wide-ranging array of shops, cafés, restaurants, leisure amenities, schools and other services
Presented in excellent condition throughout, the property has been enhanced by the addition of large sunroom to the rear, featuring floor-to-ceiling double-glazed windows and a transparent acrylic roof, which together flood this space and the adjoining kitchen-diner with natural light.
At the front of the house, an outer porch with sliding door leads on to a good-sized entrance hall, featuring a highly durable parquet hardwood floor that continues on into the kitchen-diner to create pleasing sense of continuity between the two spaces.
Also off the hall is a well proportioned and inviting living room overlooking the front garden, with feature fireplace with alcoves to either side, again presented to the high standard that is a hallmark of this property.
Upstairs, a carpeted landing leads to three bedrooms – one at the back and two at the front, one of which is currently in use as a home office, along with a contemporary family bathroom featuring quality tiling, fittings and sanitary ware.
From the landing, a further flight of stairs leads to a fully converted attic with Velux windows, laminate floor, built-in storage and bathroom off, providing a large and versatile living space that adds over 17 square metres to the floor area of the main house.
The property’s elevated position really becomes apparent from the upper floors, with the landing, back bedroom and attic room all commanding those stunning sea and mountain views.
Outside, there’s a large cobble lock drive in the front garden providing generous off-street parking for up to three cars. In the back garden, there’s a large timber deck off the sunroom, running the full length of the rear of the house, with steps leading down to a lawned garden with a corner patio, garden shed and mature boundary hedges.
Families will appreciate the property’s location in a mature residential development with access to the excellent choice of schools, shops, sporting amenities and leisure facilities that make Greystones such a popular choice for home-hunters.
Call us today to arrange a viewing of this highly recommended family home.
Video
ACCOMMODATION
GROUND FLOOR
Porch (1.98 x 0.73m): with sliding outer glass door and external post box to side
Entrance hall (5.6 x 1.92m): with timber front door with opaque glass panels to both sides, parquet hardwood floor, bespoke radiator cover with fixed shelf above and feature exposed brickwork
Stairs (3.08 x 0.94m): from hall to first floor, with carpet
Living room (4.28 x 3.89m): overlooking front garden, with hardwood timber floor, pole-mounted curtains with pull down window blind, feature fireplace with enclosed flame-effect gas fire, brass fittings, timber mantelpiece and marble hearth and surround, and alcoves to either side of fireplace including one with fitted shelves
Open-plan kitchen/dining room (5.62 x 2.98 + 1.42 x 1.04m): with views to back garden through sunroom, parquet hardwood floor, fitted kitchen with floor and eye-level storage units including glass door cabinet and wine rack, integrated appliances, timber countertops with stainless steel one-and-a-half sink and tiled splashbacks, fixed ceiling lighting with LED spotlights, wall-mounted speaker and door to sunroom
Storage area (1.67 x 1.13m): directly off kitchen, with own door
Sunroom (5.55 x 2.76m): overlooking back garden, with hardwood timber floor, uPVC double glazing, corrugated transparent acrylic roof, wall-mounted speaker and door opening directly out on to timber deck
FIRST FLOOR
Landing (2.18 x 1.26 + 2.4 x 1.29m): with carpet, stairs leading to attic room and window with pull down blind overlooking side of house with sea and mountain views
Bedroom 1 (3.63 x 3.01): overlooking back garden, with carpet, built-in wardrobe with timber framed glass door, pole-mounted curtains and views of the south side of Bray Head, the Sugar Loaf and and the sea off Greystones towards Howth Head
Bedroom 2 (3.63 x 2.55m): overlooking front garden, with carpet, two built-in wardrobes on separate walls and pole-mounted curtains with pull down blind
Bedroom 3 (2.4 x 2.34m): currently in use as study, overlooking front garden, with maple timber floor and pole-mounted curtains with pull down blind
Family bathroom (2.04 x 1.95m): with contemporary tiling, fittings and sanitary ware including wc, whb with fixed mirror with overhead light, corner shower with Mira shower and curved glass sliding door, tiled floor, floor-to-ceiling wall tiling, fitted cabinet with double mirror doors and heated towel rail
SECOND FLOOR (Not included in the floor area of the main house)
Attic room (3.97 x 3.55 + 1.48 x 1.11m): with laminate timber floor, built-in press, shelving, and under eave storage, recessed LED ceiling lights and two Velux windows with 180° view of hills and sea
Bathroom (1.56 x 1.08m): off attic room, with wc, whb with fixed mirror and light, and recessed LED ceiling lights
OUTSIDE
Front garden with:
Raised planting area with mature shrubs
Spacious amd well maintained cobble lock driveway, providing generous off-street parking for up to three cars
Back garden with:
Elevated, north-west facing aspect, attracting all-day sun
Raised, spacious timber sun deck (7.15 x 3.09m) spanning the full width of the rear of the house, accessed from sunroom and with steps leading down to garden
Lawn with cobble lock sun patio
Timber garden shed
Boundary hedges
Enclosed gated side entrance linking front and back gardens and providing storage for bikes, tools, bins and other items as required
FEATURES
Well-presented property, in excellent condition throughout
Extended with the addition of a large sunroom to the rear, opening on to raised timber deck
Well-executed attic conversion, creating 17 square metres of additional living space (not included with the floor area of the main house)
Superb sea and mountain views from bedroom 1, landing and attic room
Contemporary family bathroom, with quality tiles, fittings and sanitary ware
All rooms in spotless condition, making use of pale neutral decor to enhance natural light
Kitchen accommodates range of integrated modern appliances comprising Electrolux oven and gas hob (Parkinson Cowan) with extractor fan, Bosch washing machine, Bosch dishwasher, Tricity Bendix freezer and space for freestanding American style fridge-freezer
Gas-fired central heating
uPVC double glazing in sunroom and aluminium double-glazed windows throughout rest of property
Durable, quality wooden flooring throughout property, including parquet, hardwood, maple and laminate
Pole-mounted curtains with pull down window blind in living room and bedrooms 2 and 3, and pole-mounted curtains in bedroom 1
Wall-mounted sound system speakers in kitchen-diner and sunroom
WiFi
Alarm
LOCATION
Heathervue is a mature residential development located close to local supermarkets and just a few minutes’ walk via a pedestrian short-cut at the end of the estate to the bustling town centre of Greystones.
This is an ideal place to raise a family, being within easy reach of an excellent selection of schools and a wide variety of sports and leisure facilities including soccer, rugby, GAA, tennis, sailing, Greystones Marina and the the Shoreline Leisure Centre.
Thanks to its highly convenient location, the property is within easy walking distance of the town’s wide-ranging choice of supermarkets, shops, boutiques, stores and other retail outlets, as well as a great selection of pubs, cafés, bistros, and restaurants.
Commuting to Dublin couldn’t be easier thanks to the close proximity of the N11 and Greystones DART station. Local bus routes include the 184 and the 84 (both with stops just three minutes’ walk away), while the Aircoach from the town’s main street provides a direct link to Dublin airport.
Greystones has twice been the winner of a LivCom Award (the International Awards for Liveable Communities), first in 2008 and most recently in December 2021 when it was one of five towns from around the globe to be shortlisted for this prestigious accolade.
VIEWING: By appointment only



