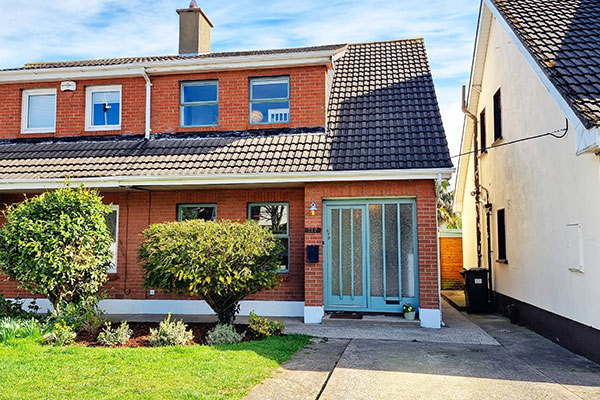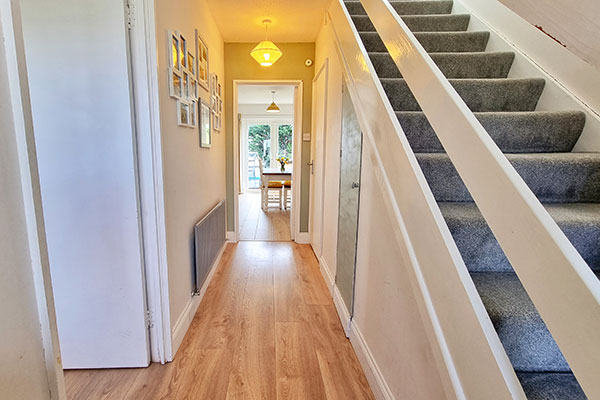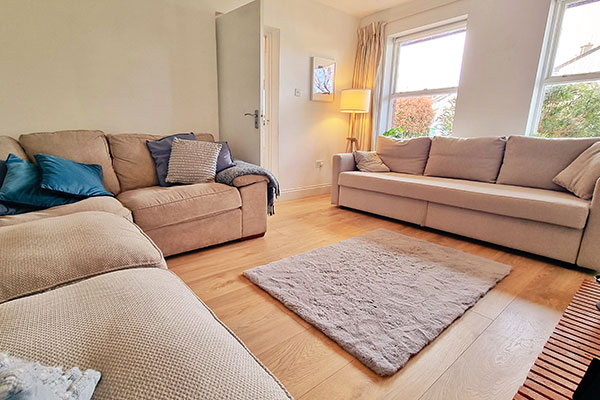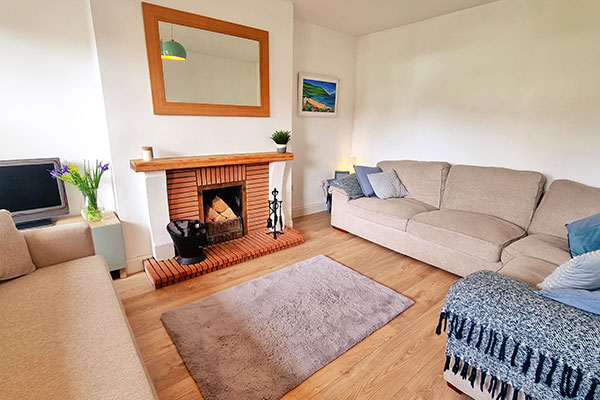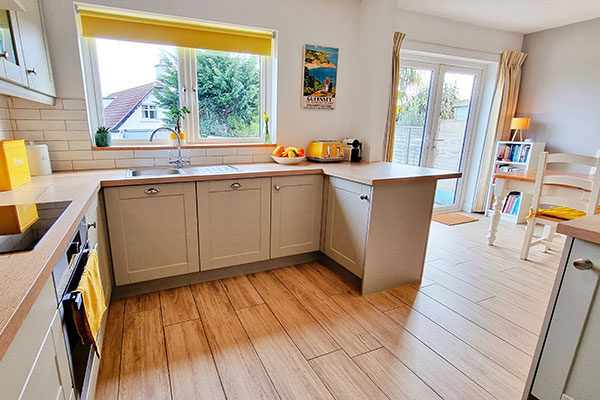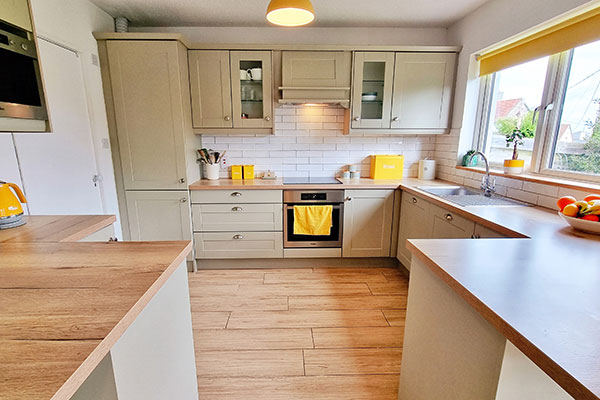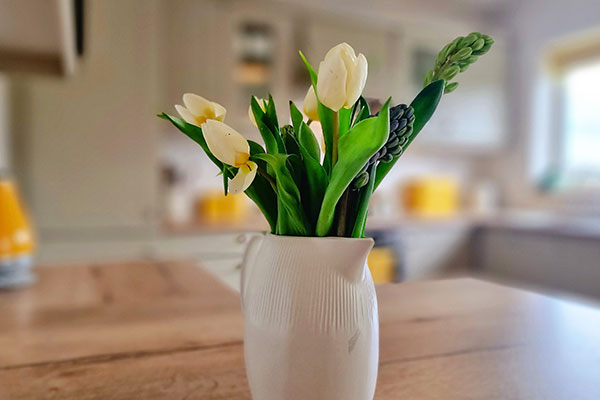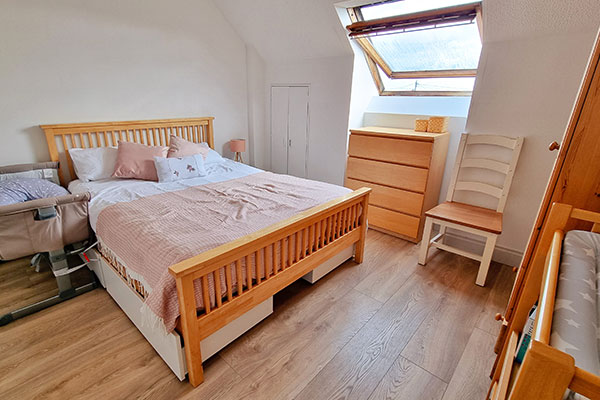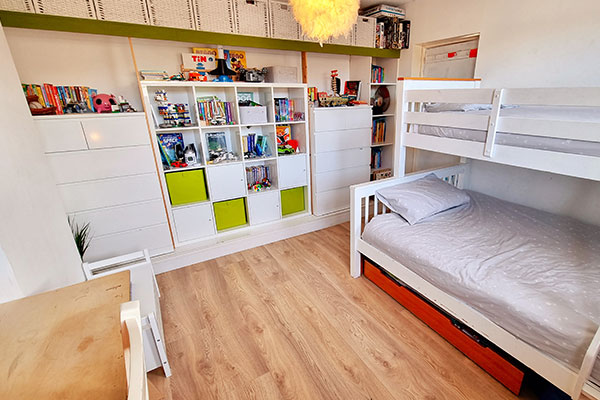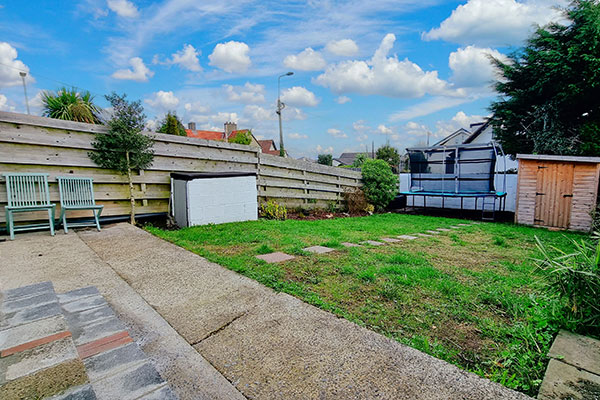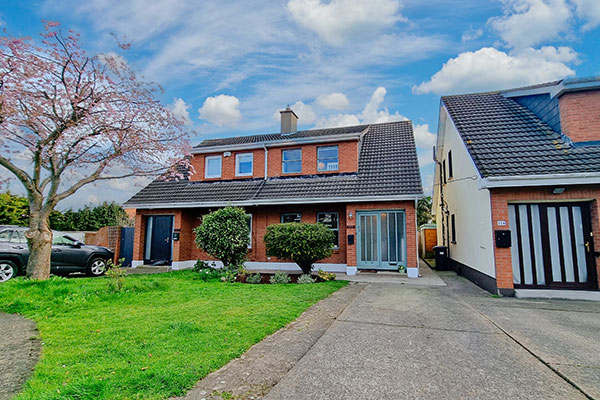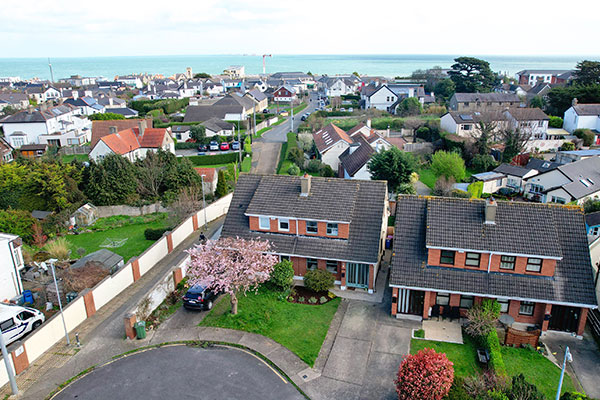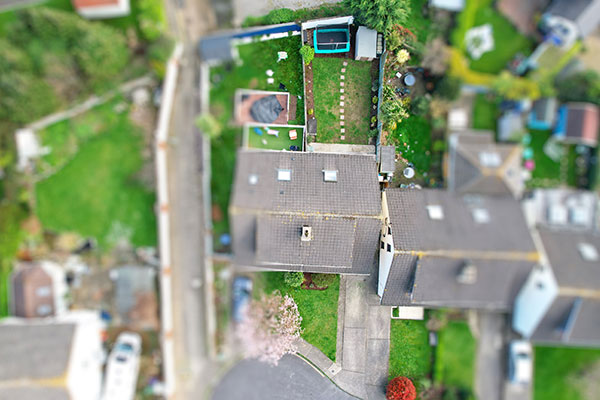LOCATION: Mature residential development in the heart of Greystones
PROPERTY TYPE: Semi-detached house
BEDROOMS: 2
FLOOR AREA: 94.1 sq m/ 1,012.9 sq ft
BER: D1 BER Nr: 110171378 Perf: 257.18 kWh/m²/yr
PRICE: SALE AGREED
Tucked away in a quiet cul-de-sac within a mature residential development, yet less than three to four minutes’ walk from the bustling town centre of Greystones, this well presented family home in ideally placed to avail of all the shops, schools, services and amenities that make the town such a popular lifestyle choice.
Presented in excellent condition throughout, the current owners greatly enhanced the property in 2019 by combining the kitchen and an adjoining ground floor bedroom to create a spacious and light-filled open-plan kitchen-dining room overlooking the rear garden, which is now at the heart of the home.
Spanning over 31 square metres, the renovation included the installation of a new fitted, wraparound kitchen with integrated appliances and tiled floors, all of which remain in pristine condition.
In addition to the kitchen-diner, the ground floor accommodation includes a spacious sitting room overlooking the front garden, a small utility room off the kitchen, and a good-sized entrance hall with guest bathroom off.
Upstairs, the landing leads to two large double bedrooms (one to the front and one to the rear) and a family bathroom. The total floor area of the property is just over 1,000 square feet (94.1 sq m).
Outside, to the front, there is generous off-street parking for two cars, and a good-sized front garden. Within the back garden, there is a patio immediately to the rear of the kitchen-dining room, running the length of the rear of the house, with a generous lawned garden with timber boundary fences and planting areas to either side. There is also rear garden access to the side of the property.
LOCATION
Young families, professionals and those wishing to down-size will all appreciate the property’s location within the mature Heathervue development, with its easy access to the excellent choice of schools, shops, cafes, restaurants, sporting amenities and leisure facilities that make Greystones such a popular choice for home-hunters.
Number 117 is located in a quiet cul-de-sac, close to a nearby amenity green and just a few steps from a pedestrian short cut, through which the bustling town centre of Greystones is three to four minutes’ walk away.
The area is well served by local supermarkets, including a nearby Tesco superstore, just a short drive away, while Lidl, Aldi and Supervalu also have branches in the town.
This is an ideal place to raise a family, being within easy reach of an excellent selection of schools and a wide variety of sports and leisure facilities including soccer, rugby, GAA, tennis, sailing, Greystones Marina and the Shoreline Leisure Centre. Greystones’ beaches, marina and seafront walk are also a short walk away, with a number of Wicklow mountain trails also within easy driving distance.
Thanks to its highly convenient location, the property is within easy walking distance of the town’s wide-ranging choice of shops, boutiques, stores and other retail outlets, as well as a great selection of pubs, cafés, bistros, and restaurants.
Commuting to Dublin couldn’t be easier thanks to the close proximity of the N11 and Greystones DART station, which is only eight minutes’ walk from the property. Local bus routes include the 184 and the 84 (both with stops just three minutes’ walk away), while the Aircoach from the town’s main street provides a direct link to Dublin airport.
Greystones has twice been the winner of a LivCom Award (the International Awards for Liveable Communities), first in 2008 and most recently in December 2021 when it won first place for this prestigious accolade.
Call us today to arrange a viewing of this highly recommended family home.
Video
ACCOMMODATION
GROUND FLOOR
Entrance hall (5.53 x 2.15m): with timber front door with opaque glass panels and opaque glass panels to side, brickwork feature, laminate floor and understair storage and carpeted stairs to first floor
Living room (4.6 x 3.75m): with twin windows overlooking front garden, laminate timber floor, rail-mounted curtains with pull down window blinds and feature fireplace with open solid fuel burning gate and backboiler, redbrick hearth and surround, timber mantel and alcoves to either side
Guest bathroom (2.5 x 1.1m): off entrance hall, with WC, WHB, tiled floor and pull down window blind
Open-plan kitchen/dining room (5.81 x 4.67 + 1.86 x 1.33m): comprehensively refurbished in 2018, overlooking back garden, comprising:
Kitchen: modern (installed 2018) fitted kitchen with extensive floor and eye-level storage units in wraparound configuration along three walls, including glass door cabinets, integrated appliances, butcherblock countertops, stainless steel one-and-a-half sink with drainer, tiled splashbacks, tiled timber-effect floor and pull down window blind
Dining room: with tiled timber-effect floor, rail mounted curtains and double glass doors opening directly out on to back garden
Utility room (3.4 x 1.12m): directly off kitchen, with own door, accommodating washing machine, dryer and shelving
FIRST FLOOR
Landing/stairs (3.13 x 2.11 m): with opaque window overlooking side of house, carpet and access to attic room
Bedroom 1 (3.85 x 3.5): overlooking back garden, with laminate timber floor, under eave storage, roof height ceiling and Velux window with views toward Greystones town centre and the sea
Bedroom 2 (3.93 x 3.8m): with twin windows overlooking front garden, laminate timber floor, built-in fitted storage units and pole-mounted curtains
Family bathroom (2.57 x 2.01m): with tiled timber-effect floor, WC, WHB with wall-mounted mirror-door cabinet above and full length bath with ceiling height surround tiling
Hot press: off landing, with immersion heater and storage
Attic: partially floored for storage
OUTSIDE
Front garden with:
• Lawn
• Planting area with mature shrubs
• Good-sized driveway comfortably accommodating off-street parking for two cars
• Spacious and well maintained cobble lock driveway, providing generous off-street parking for up to three cars
Back garden with:
• Patio immediately to rear of house, accessed from dining room
• Lawn with paving slab path
• Timber garden shed
• Timber boundary fences to side
• Solid block wall with mature tree along rear boundary
• Planting areas along both side boundaries, with mature plants and shrubs
• Gated side entrance linking front and back gardens
• Block-built coalbunker
FEATURES
• Well-presented property, in excellent condition throughout
• Great location just minutes walk from town centre
• Well-executed kitchen/living room renovation, creating a spacious and light-filled family living space at the heart of the home
• All kitchen units and fittings in pristine condition
• Kitchen accommodates range of integrated modern appliances comprising Whirlpool electric oven and hob with extractor fan, Neff dishwasher, Whirlpool fridge-freezer and Whirlpool microwave – all included in sale
• Quality laminate timber flooring in pristine condition throughout property (installed 2019)
• Brand new carpets on stairs and landing
• All rooms in spotless condition, making use of pale neutral tones to enhance natural light
• Gas-fired central heating
• uPVC double-glazing in kitchen/living room and Bedroom 1
• WiFi
DIRECTIONS
For accurate directions, simply input the property’s Eircode into your smart phone: A63 PW29
VIEWING:
By appointment only



