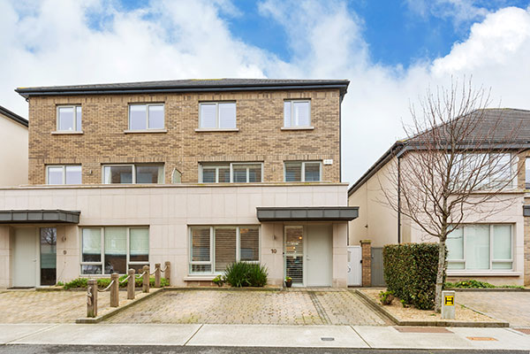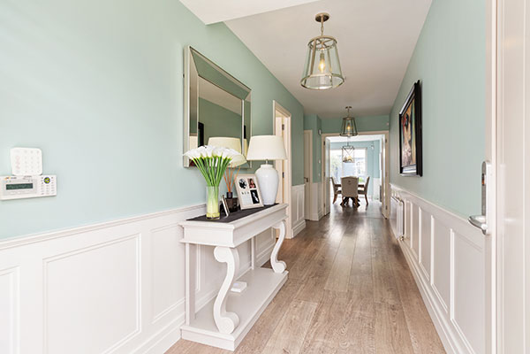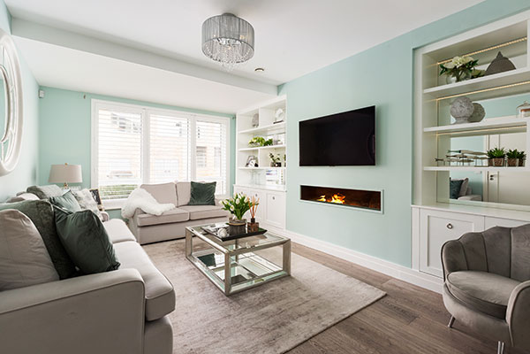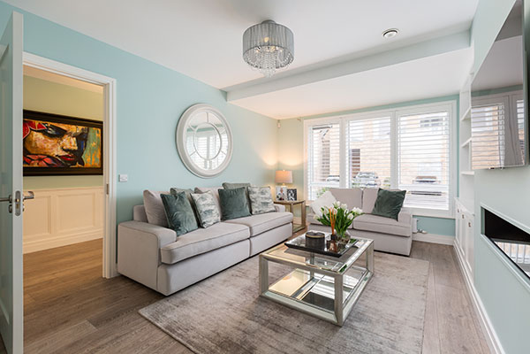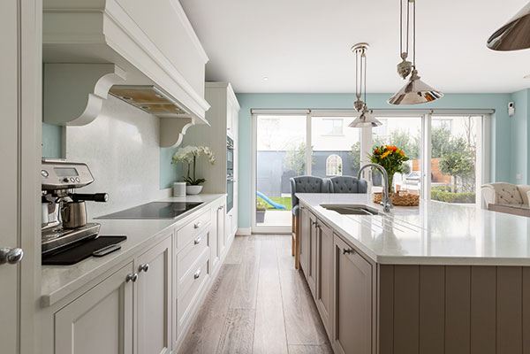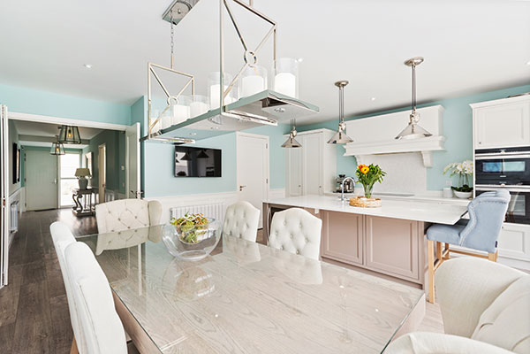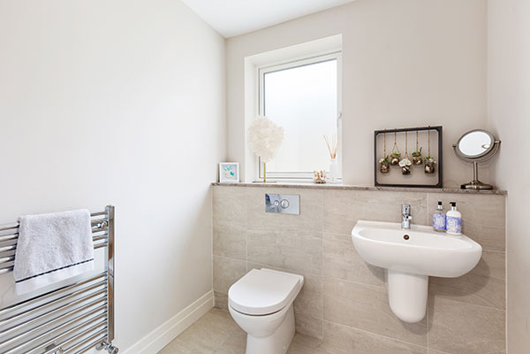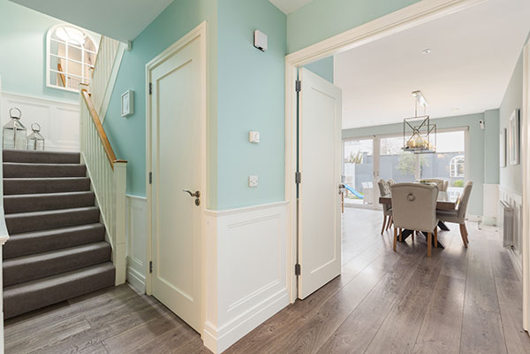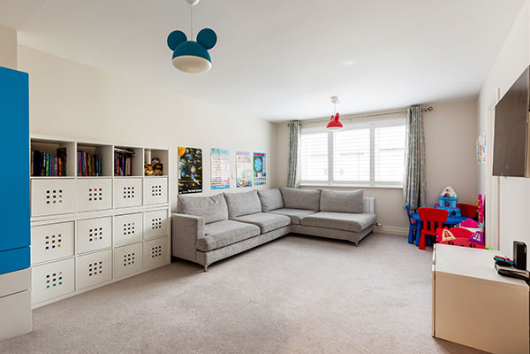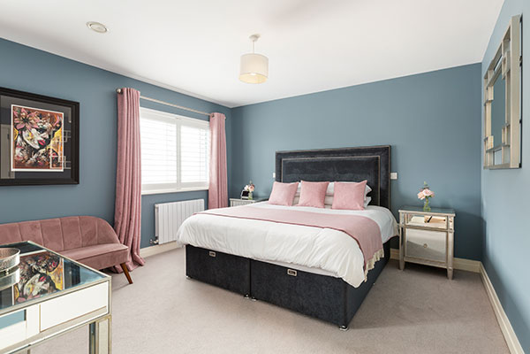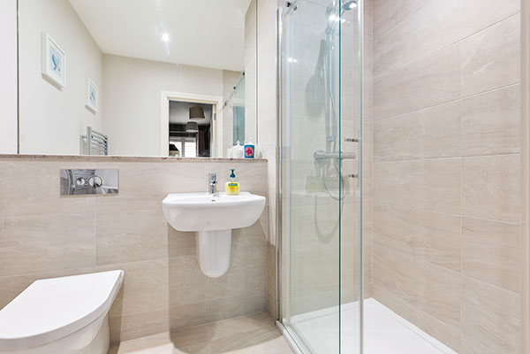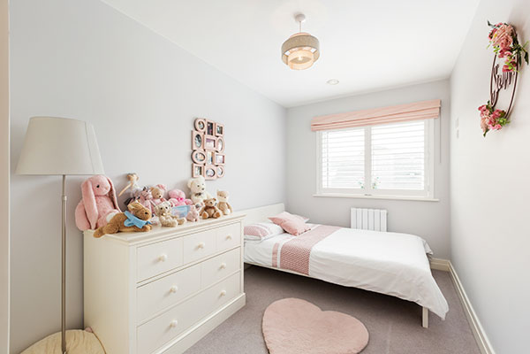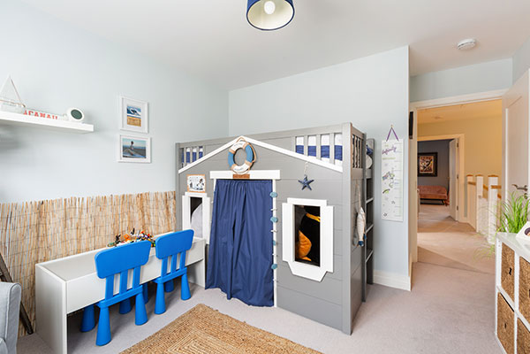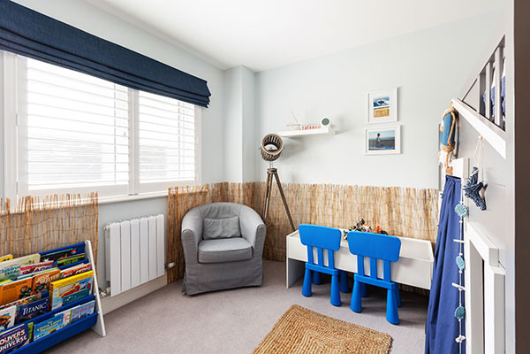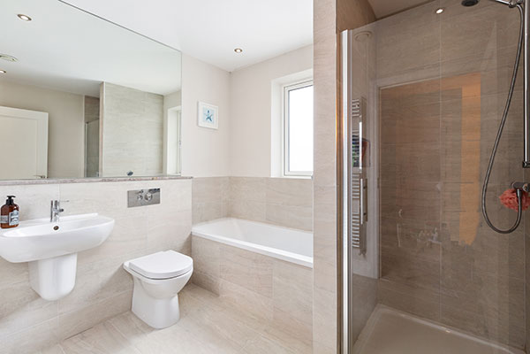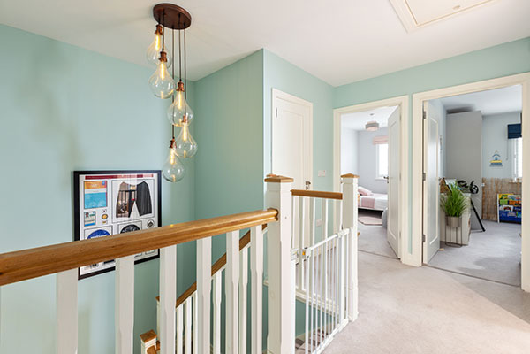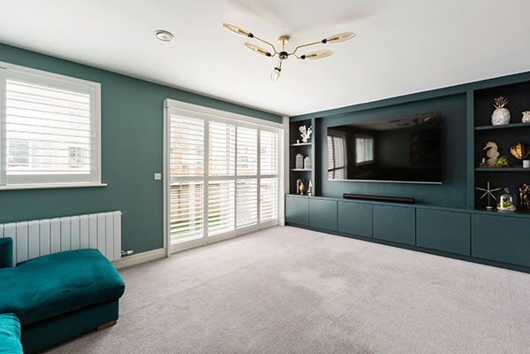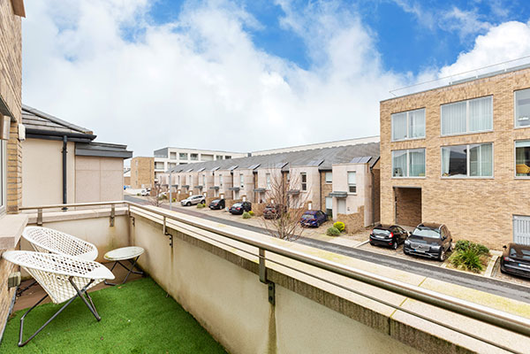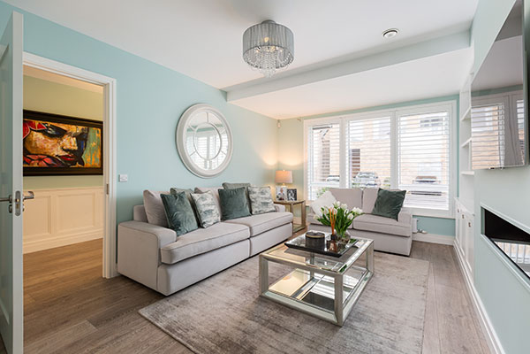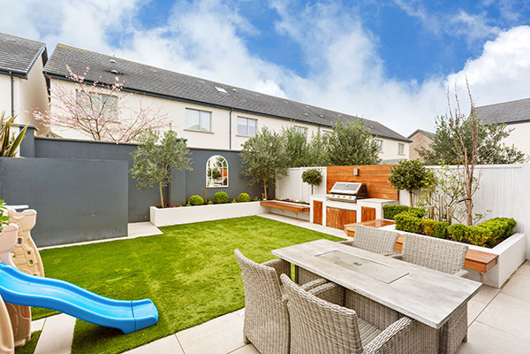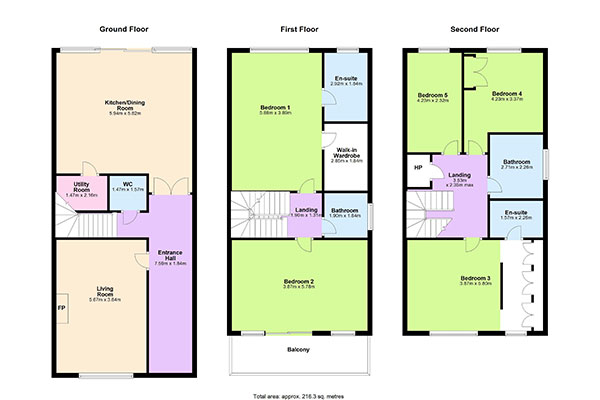AT A GLANCE
LOCATION: Beachside development, 1 km from town centre
PROPERTY TYPE: Semi-detached house
BEDROOMS: 4
BATHROOMS: 5
FLOOR AREA: Circa 203 sq. m/2,185 sq feet TBC
BER: A2 TBC BER Nr: Perf: 165.28 kWh/m2/yr
PRICE: SALE AGREED
Enhanced by state-of-art features and in pristine condition throughout, this A2-rated modern family home enjoys an outstanding waterside location just a short stroll from Greystones Seafront with its popular beaches, seaside walks and 250-berth marina. Number 10 the Strand is also within easy walking distance of the town centre with its many shops, boutiques, cafes and restaurants.
Built by Glenveagh Homes and designed by O’Mahony Pike architects, this immaculately presented three-storey house forms part of Marina Village, where properties have been in high demand ever since the development was launched in 2016. It’s easy to see why on stepping inside the property, which is enriched by an impressively high level of standard features and specifications that are a hallmark of this development.
With consistent emphasis on quality, convenience, space and style, these include an A2 BER rating, a spacious open-plan kitchen/dining room with contemporary cabinets and appliances, large and well-proportioned reception rooms, bright and airy bedrooms including two with walk-in wardrobes and five bathrooms (two of them ensuite) with top quality contemporary fittings, tiling and sanitary ware.
Starting from this already high base, the current owners have enhanced the property even further by adding many additional features, including engineered oak laminate floors, plantation window shutters, motorised kitchen blinds, bespoke joinery, non-standard mirrors in all bathrooms and tasteful décor including half-height wall panelling on the ground floor.
The current owners have also put their stamp on the outside of the house with a professionally designed and landscaped low-maintenance back garden with a porcelain tiled sun patio, motorised awning, overhead outdoor heater, astro-turf lawn and a built-in barbecue, seating and raised planters.
With a total floor area in excess of 2,000 square feet laid out over three floors, all rooms are spacious and well proportioned. On the ground floor, these comprise a large entrance hall, a guest bathroom, a spacious sitting room overlooking the front of the house and an airy open plan kitchen/dining room at the hub of the home with patio doors directly opening out on to the back garden.
On the second floor is a bedroom overlooking the back garden with an ensuite bathroom and walk-in wardrobe, a well-proportioned living room with a balcony overlooking the front of the property and a bathroom.
Accommodation is completed by a family bathroom and three more bedrooms on the second floor, two of them overlooking the back garden and the main bedroom overlooking the front, with ensuite bathroom and walk-in wardrobe.
Outside, there is off-street parking for two cars on the cobble lock front driveway, while a gated passageway to the side of the house provides external access to the west-facing back garden, making it an ideal spot for barbecues, hosting families or entertaining friends on warm days.
Call us today to arrange a viewing of this must-see modern family home.
Video
LOCATION
Thanks to its seaside location, Marina Village is just a few minutes’ walk from Greystones Marina, popular local beaches and the cliff walk to Bray. It is also ideally placed to enjoy a wide range of waterborne sports and activities, including sailing, kayaking, rowing, angling and sea scouts.
Away from the water, Greystones also offers a great choice of sporting activity including rugby, Gaelic games, soccer, athletics, archery, tennis, bowling, cricket and golf clubs, while the Shoreline Leisure Centre has a swimming pool, gyms and other indoor amenities. A variety of Wicklow Mountain trails are also within easy driving distance.
The property is within walking distance (1km) of the town centre with its inviting village feel and the many shops, stores, boutiques, delis, pubs, cafes, bistros and restaurants that make Greystones such a popular lifestyle choice.
Greystones is served by a wide variety of supermarkets, including Supervalu in the town centre, Aldi, Donnybrook Fair and two neighbourhood shopping centres, one anchored by Tesco and the other by Lidl.
There is also an excellent choice of schools, including Greystones Educate Together National School, Gaelscoil na gCloch Liath, St. Kevin’s, St. Patrick’s, St. Brigid’s and St. Laurence’s national schools, and Temple Carrig and St. David’s Holy Faith secondary school. There is also a good choice of pre-school and Montessori schools.
The area is well served by public and private transport, including the 84, 84X and 184 bus routes, and the Aircoach service to Dublin Airport, all of which have stops within walking distance. Greystones DART Station, which has park and ride parking, is a short drive away and also within walking distance. The nearby N11 puts the town within commuting distance of Dublin and the M50.
Greystones has twice been the winner of a LivCom Award (the International Awards for Liveable Communities), first in 2008 and most recently in December 2021 when it won first place for this prestigious accolade.
ACCOMMODATION
GROUND FLOOR
Entrance hall (8.05 x 1.95): with multi-lock composite front door floor, engineered oak laminate floor, half-panelled walls and carpeted stairs with return to first floor
Guest bathroom (1.58 x 1.43m): off hall, with contemporary sanitary ware comprising WC and WHB, tiled floor and walls, recessed LED ceiling lights and heated towel rail
Living room (5.91 x 3.6m): overlooking front of property, with engineered oak laminate floor, plantation window shutters, bespoke fitted cabinets and wall-mounted feature fireplace with flame-effect fire
Kitchen/dining room (5.94 x 5.8m) ideally proportioned, bright and airy open-plan family living space directly overlooking back garden, with recessed LED ceiling lights, tiled floor and contemporary fitted kitchen with extensive floor and eye-level cabinets, counter tops, splashbacks and complete range of integrated appliances. Kitchen also includes separate island unit with countertop with integrated sink and additional storage, and French doors with motorised blind opening out on to back garden patio
Utility room: directly off kitchen, accommodating washing machine, dryer and additional storage
FIRST FLOOR
Landing (2.06 x 1.47): with carpet and stairs with return to second floor
Living room (5.91 x 3.6m): overlooking front of property, with carpet, plantation shutters, doors leading to balcony (5.82 x 1.37m) and bespoke fitted cabinetry including space for home cinema style widescreen TV
Bedroom 1: (5.81 x 3.88m): overlooking back garden, with ensuite bathroom, carpet, plantation shutters, pole-mounted curtains and walk-in wardrobe
Ensuite bathroom (2.92 x 1.53m): off bedroom, with larger-than-average walk-in shower cubicle with rainhead shower and separate hand shower, tiled floor and walls, recessed LED ceiling lights, heated towel rail, full-wall mirror, built-in tiled shelf space and contemporary sanitary ware comprising WC and WHB
Bathroom (2.28 x 2.68m): with recessed LED ceiling lights, heated towel rail, tiled floor and contemporary sanitary ware comprising WC and WHB
SECOND FLOOR
Landing (2.0 x 1.5): with carpet and access to attic
Bedroom 2 (5.27 x 3.89m): overlooking front garden, with carpet, curtains, plantation shutters, walk-in wardrobe and ensuite bathroom
Ensuite bathroom (2.26 x 1.59m): off bedroom, with walk-in shower cubicle with sliding glass door, recessed LED ceiling lights, heated towel rail, tiled floor and walls, wall mirror and contemporary sanitary ware comprising WC and WHB
Bedroom 3 (3.36 x 3.32m) overlooking back garden with carpet, plantation shutters, window blinds and built-in wardrobe
Bedroom 4 (4.26 x 1.91m) overlooking back garden with carpet, plantation shutters, window blinds and built-in wardrobe
Family bathroom (2.28 x 2.68m): with full-length bath, separate walk-in shower, recessed LED ceiling lights, tiled floor and walls, heated towel rail, mirror and contemporary sanitary ware comprising WC and WHB
OUTSIDE
The property has low-maintenance outdoor spaces to both front and back, comprising:
Front: cobble lock driveway providing off-street parking for two cars
Back garden: sunny west-facing garden, with patio immediately to rear of house, astro-turf lawn, mature plants and shrubs, timber fences along side boundaries and smooth render painted wall at rear
External passageway: to side of house, with timber gate, providing access between front drive and back garden
FEATURES
Immaculately presented property, in pristine condition throughout
Spacious, well-proportioned rooms, including first floor living room with balcony overlooking front of property
A2 BER rating with air-to water central heating and high degree of insulation
Extensive fitted kitchen with contemporary floor and eye-level cabinetry and countertop space
Separate island unit with countertop, integrated one-and-a-half stainless steel sink and additional storage
Complete range of integrated kitchen appliances, comprising hob with extractor fan, electric oven, microwave, fridge-freezer, separate freezer and dishwasher (all Siemens)
Utility room (directly off kitchen) separately accommodates washing machine, dryer and additional storage dishwasher
Five bathrooms, comprising main bathroom, two ensuites, guest bathroom and WCs on the first and ground floors
UPVC double glazed windows and exterior doors
Multi-lock composite front door
Solid internal doors
Stair, landing and bedroom carpets all in excellent condition
Quality tiling in kitchen and all bathrooms
Wall-mounted feature fireplace in living room with flame-effect fire
Smoke detectors throughout
WiFi
Alarm
ADDITIONAL FEATURES
The current owners have enhanced the property with many additional non-standard features:
Engineered Grandeur Renaissance oak laminate floor by Balterio
Plantation shutters throughout
Bespoke joinery (built-in presses and shelving) in living and sitting rooms
Bespoke sitting room joinery includes space for wide screen home cinema TV
Motorised kitchen blinds by Markilux
Motorised patio awning and overhead outdoor heater, both by Bromic
Non-standard mirrors fitted in all bathrooms
Immaculate decor, with all rooms painted in tastefully chosen colours and tones
Back garden laid and landscaped in accordance with professional design by Willow Garden Design (Wicklow), including porcelain patio tiles, raised planters, bespoke built-in seating and barbecue station (Bankiri Wood), timber fences to side boundaries
OUTSIDE FEATURES
Property located just a short stroll from Greystones Marina and local beaches
Low-maintenances gardens to front and back
Front driveway with off-street parking for two cars
West-facing rear aspect
Passageway with gate to side of house, providing outside access between front drive and back garden
DIRECTIONS
For accurate directions, simply enter the Eircode A63 F621 into your preferred sat nav app on your smartphone.
VIEWING:
By appointment only



