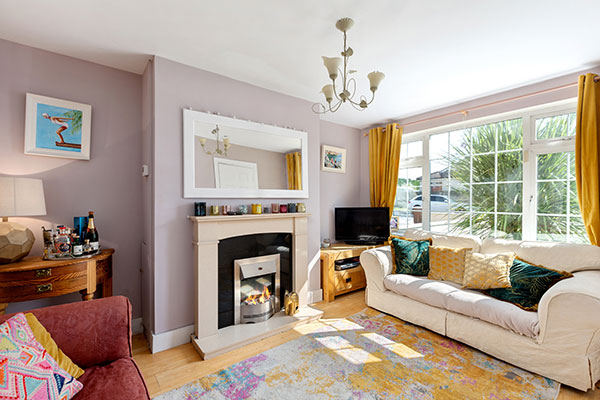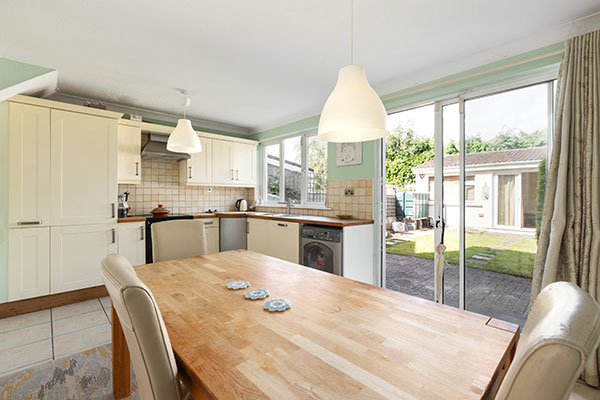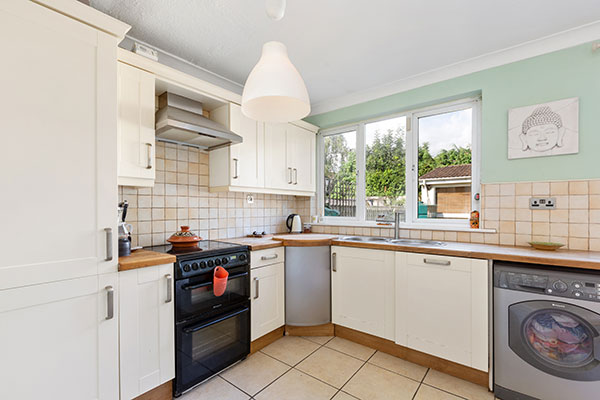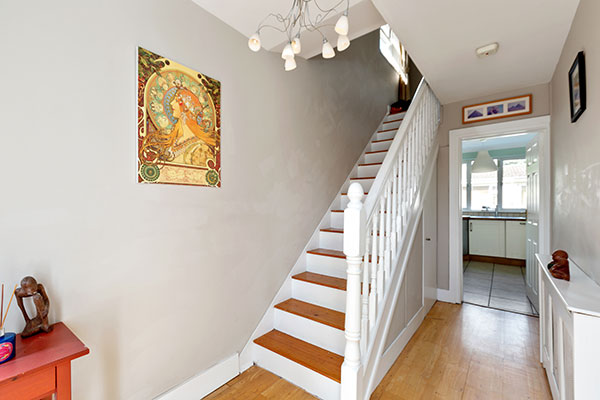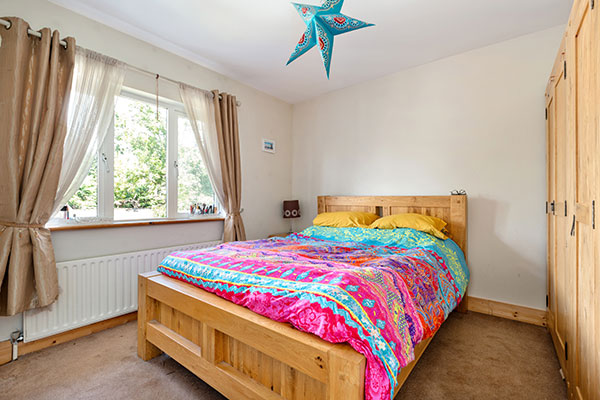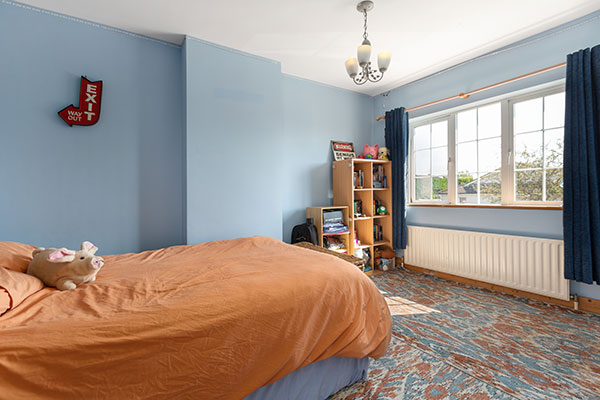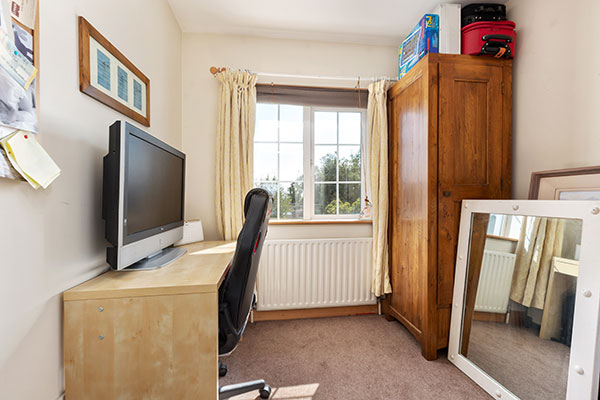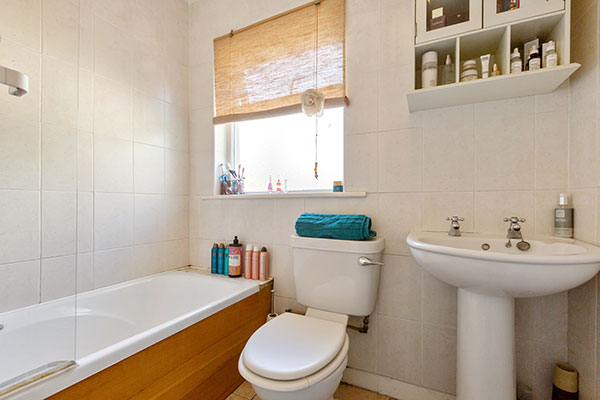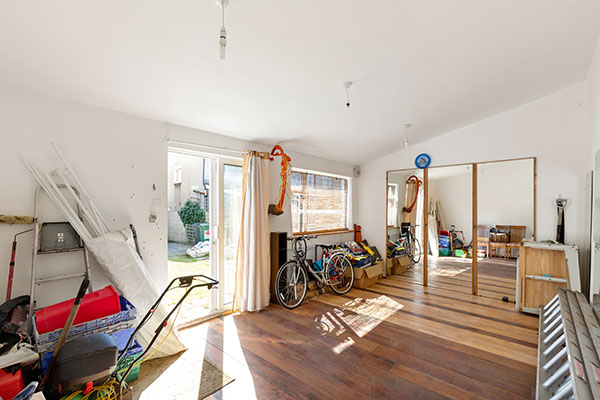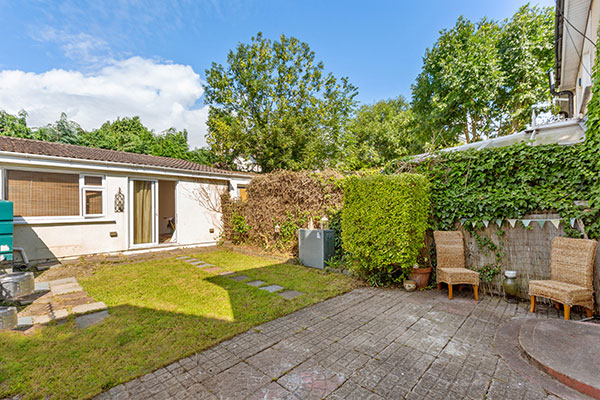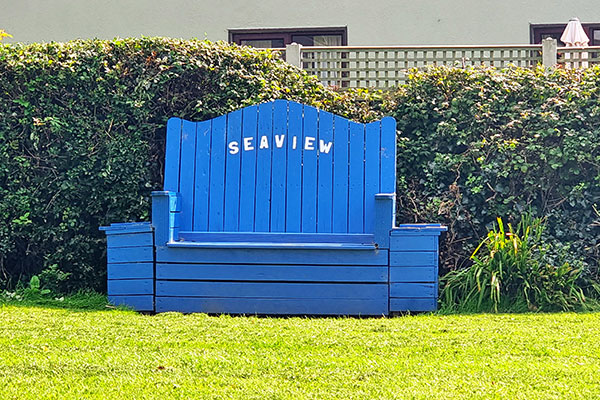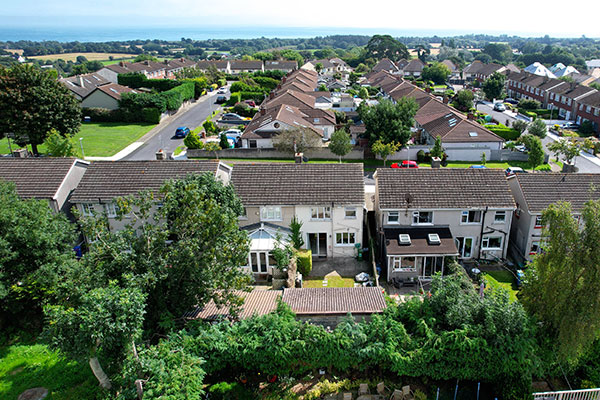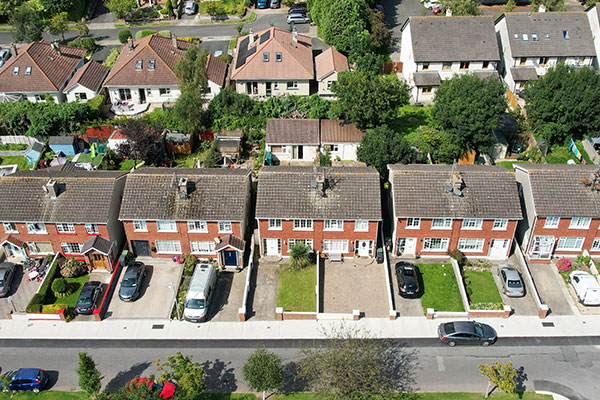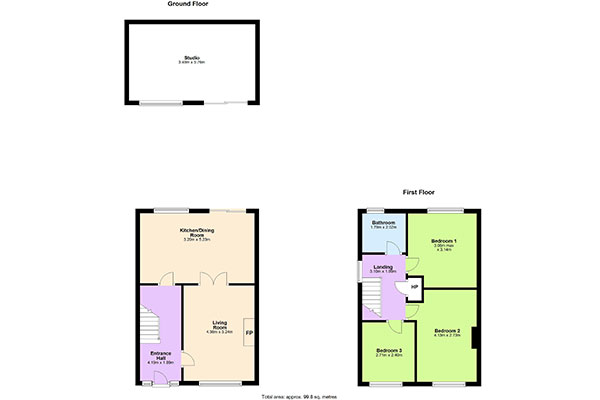AT A GLANCE
LOCATION: Three minutes’ drive from Kilcoole village centre
PROPERTY TYPE: Semi-detached house
BEDROOMS: 3
FLOOR AREA: 79.7 sq m/858.9 sq ft
BER: C2 BER Nr: 116727207 Perf: 199.41 kW²/yr
PRICE: SOLD
Located in a mature residential development within easy walking distance of Kilcoole village centre, this inviting three-bedroomed home comes to the market with the added bonus of a separate outbuilding providing generous and flexible living space in addition to that of the main house.
For those with an eye to potential, there’s also the opportunity (subject to planning regulation) to follow the example of neighbouring homeowners by extending to the rear of the house.
At the hub of the home is a large open-plan kitchen/dining room extending across the full width of the house, with fitted kitchen units with integrated appliances and double glass sliding doors opening directly onto the back garden.
To the front of the house and overlooking the front garden is a large living room, with fireplace featuring a polished marble mantelpiece with flame-effect electric fire.
A welcoming entrance hall, with composite front door and understair storage, completes downstairs accommodation.
Upstairs there are three bedrooms, including the main overlooking the back garden, with wardrobe, while Bedrooms 2 and 3 overlook the front garden. There is also a landing with family bathroom and hot press off, and access to the attic via a pull down ladder.
Back downstairs, the double glass doors from the kitchen/dining room lead out to a lawned back garden, at the far end of which is that outbuilding. Currently in use as a home office and gym, this versatile and spacious living area (not included in the floor area of the main house) could serve equally for a variety of purposes such a studio, craft room, teenagers’ den, games room or children’s playroom.
At the front, the property has a low-maintenance lawned garden with a driveway providing off-street parking for two cars.
The current owner has had various improvements made to the property, including warmboarding, replastering previously stippled ceilings to a smooth finish and repainting all rooms.
We strongly recommend viewing of this great family home. Call us to today to arrange one.
Video
LOCATION
The property is located within a mature residential development off Lott Lane on the northern side of Kilcoole. It is only a few steps from a local amenity green, while Kilcoole Community Centre and St. Anthony’s FC are both also near by. With its choice of shops, stores, coffeeshops, restaurants, schools and pubs, Kilcoole village is a five-minute walk away, while Kilcoole beach is also within easy walking distance.
The village area offers a wide variety of sports clubs and recreational amenities, including Kilcoole GAA Club, St. Anthony’s FC, Kilcoole AC, fishing and Greystones Cricket (based in Kilcoole). There’s also a choice of local golf clubs, including the Druid’s Glen Hotel and Golf Resort less than a five-minute drive away. Nearby Greystones is also home to the Shoreline Leisure Centre.
Kilcoole has an excellent choice of local pre-school, primary and secondary schools, including Kilcoole Primary School, Colaiste Craobh Abhainn, St. Anthony’s and the Village Montessori School. Greystones offers additional wide-ranging educational choice including Greystones Community College at nearby Charlesland
Kilcoole is also within easy reach of the major centres of Greystones and Bray, and is well placed to avail of the many retail outlets, educational centres, and recreational, sporting and natural amenities the wider North Wicklow region has to offer.
The village is less than an hour’s drive to Dublin via the nearby N11, while both the 84 and 84X bus routes and nearby Greystones DART station provide direct daily public transport links to the city. The 84 bus stop is a three-minute walk from the property. There is also a direct train service to Dublin from Kilcoole.
ACCOMMODATION
DOWNSTAIRS
Entrance hallway (4.19 x 1.89m) with:
Composite front door with opaque window to each side and pole-mounted curtains
Laminate timber floor
Understair storage
Stairs to first floor
Living room (4.36 x 3.24m) overlooking front garden, with:
Laminate timber floor
Pole-mounted curtains
Radiator with cover
Feature fireplace with marble hearth, mantel and surround, electric flame-effect fire and alcoves to either side
Kitchen/dining room (5.23 x 3.2m) open-plan family living space overlooking back garden, with:
Fitted kitchen with floor and eye-level storage units, with butcher block countertop space, circular stainless steel sink with matching drainer, tiled splashbacks and integrated appliances
Tiled floor
Coving
Radiator with cover
Double glass sliding doors, opening on to back garden and leading directly to sun patio immediately to rear
UPSTAIRS
Landing (3.32 x 2.18m) with:
Built-in bannister bookshelves
Window overlooking side of house with pole-mounted curtains
Timber floor
Hotpress off
Access to attic via pull down ladder
Bedroom 1 (3.14 x 3.06m) main bedroom, overlooking back garden, with:
Pole-mounted curtains plus net curtains
Carpet
Freestanding wardrobe
Radiator
Bedroom 2 (4.13 x 2.73m) overlooking front garden, with:
Pole-mounted curtains
Timber floor
Radiator
Bedroom 3 (2.71 x 2.4m) overlooking front garden, with:
Pole-mounted curtains
Carpet
Freestanding wardrobes
Radiator
Family Bathroom (1.79 x 2.02m) with:
WC and WHB
Bath/shower with Triton shower and glass shower screen
Tiled floor
Floor-to-ceiling tiling on all walls
Wall-mounted cabinet
Pull down window blind
Radiator
ADDITIONAL ACCOMMODATION
Home office/studio/gym (5.76 x 3.49m) located at the far end of the back garden, separate from main house:
Flexible additional living space (not included in floor area of main house) ideal for a wide variety of purposes
Solid, block-built building with sloping tiled roof
Wired for electricity
Laminate timber floor
Glass sliding door and window overlooking back garden
Pole-mounted curtain
Pull down window blind
Also suitable for conversion to granny flat or guest accommodation (water and sewage connections available)
OUTSIDE
Front garden with:
Lawn
Hard surface driveway with off-street parking for two cars
Smooth render finish boundary walls
Gated passageway to side of house providing external access between front and back gardens
Back garden with:
Home office/studio/gym (see above)
Patio accessed via sliding doors from kitchen/dining room
Lawned area adjoining patio with tiled path leading to home office
Block-built boundary sidewalls, with trellis on one side and climbing plants on the other
FEATURES
Large outbuilding provides generous additional living space, with potential to convert into granny flat or similar
Good-sized back garden offers excellent potential to extend property to the rear
Fitted kitchen with butcher block countertops and integrated appliances
Integrated appliances comprise electric over and hob (Hotpoint) with extractor fan, dishwasher (Flavel), washing machine (Hotpoint) and fridge-freezer (Gorenje) – all included in sale
Oil-fired central heating
uPVC double glazed windows throughout house
Composite front door
Previously stippled ceilings replastered to a smooth finish
All rooms recently repainted with décor in soft, neutral tones enhancing feeling of light and space
Floor tiles in kitchen and bathroom
Curtains in all rooms
Alarm
WiFi and TV connections
OUTSIDE FEATURES
Rear garden not overlooked
Ample off street parking
Low maintenance gardens to front and rear
Lawned area in back garden providing play area for children
Property located a short stroll from communal amenity green
DIRECTIONS
For accurate directions, simply enter the Eircode A63 C981 into your preferred sat nav app on your smartphone.
VIEWING:
By appointment only




