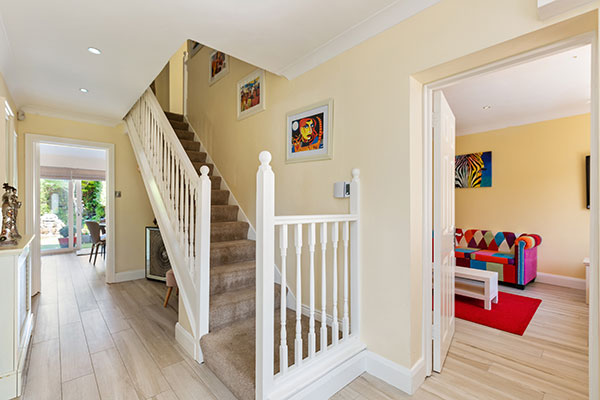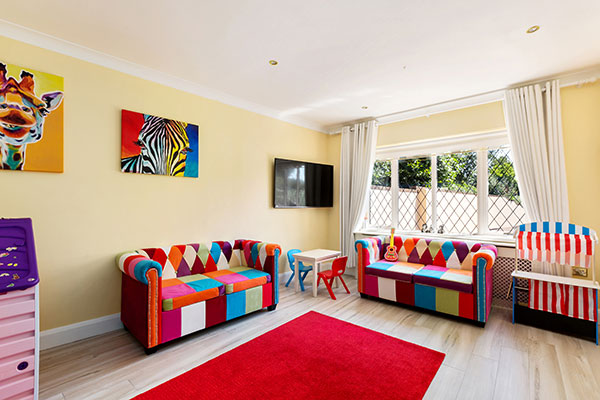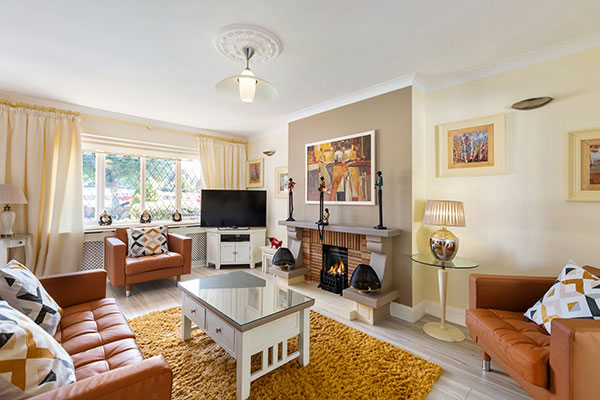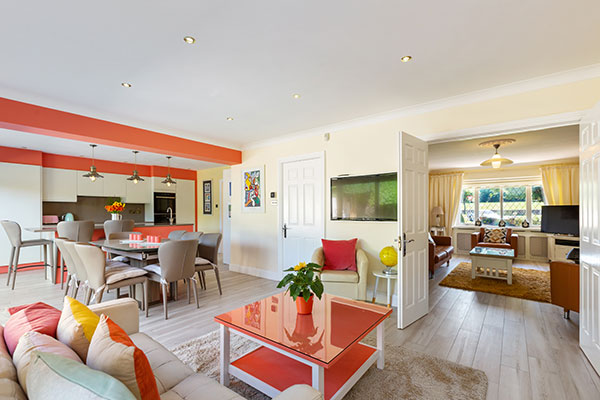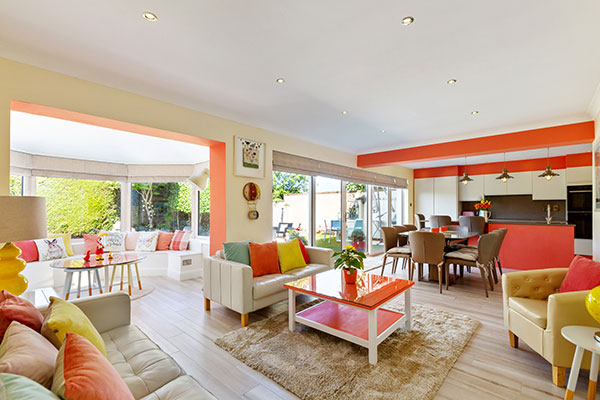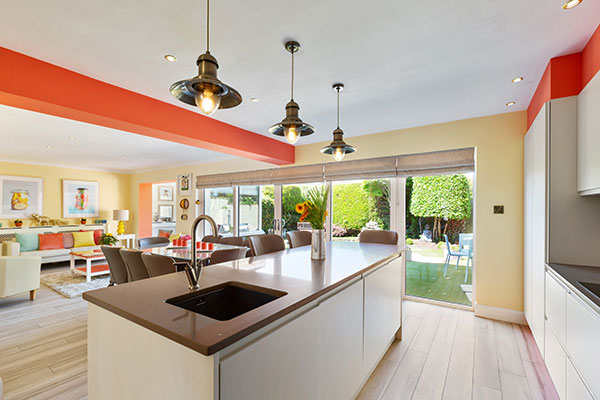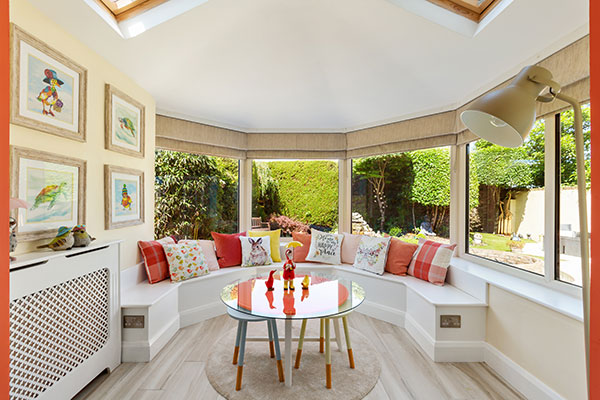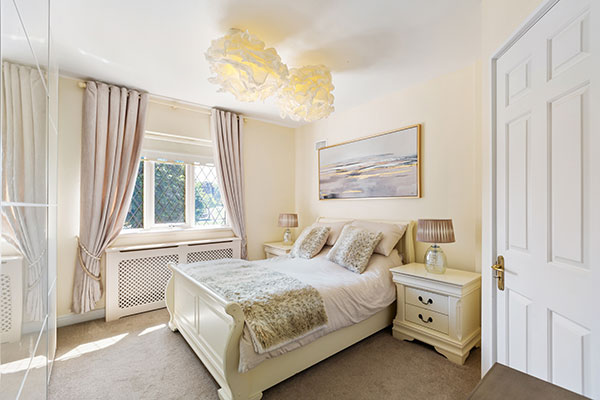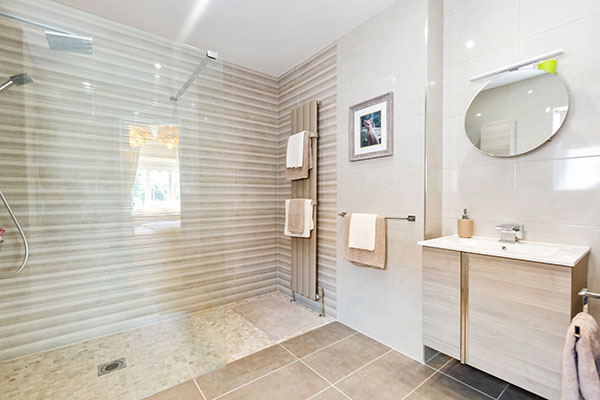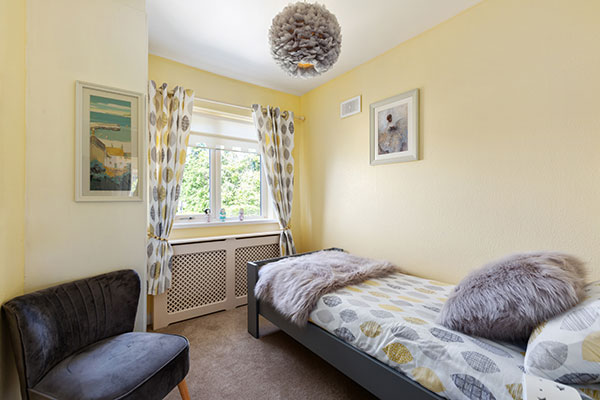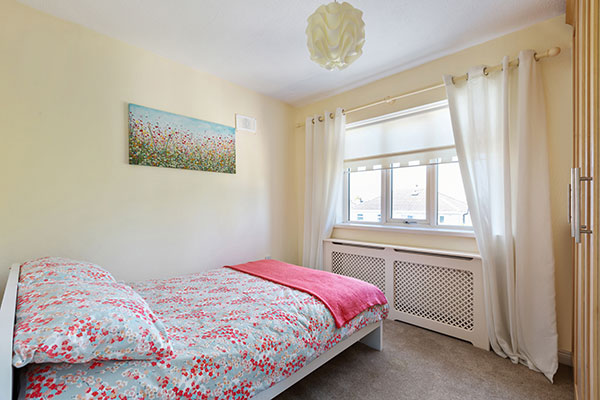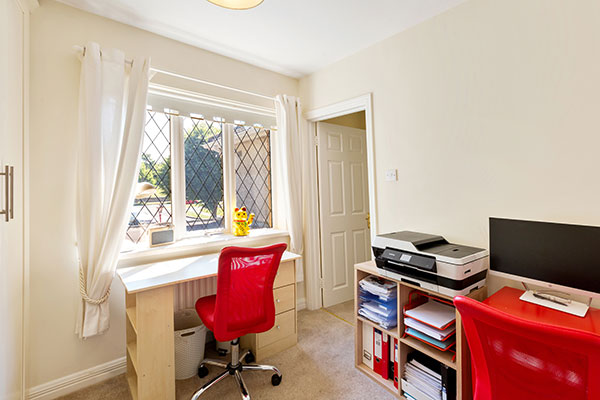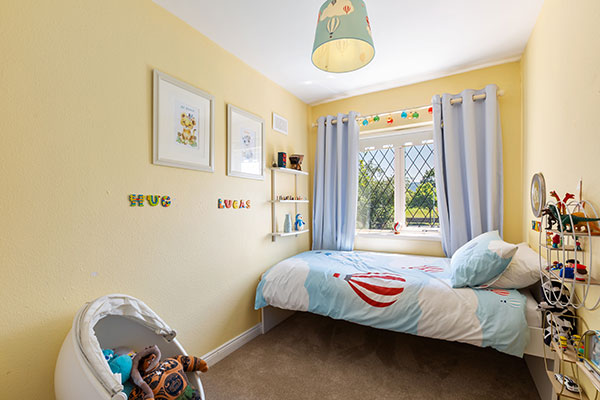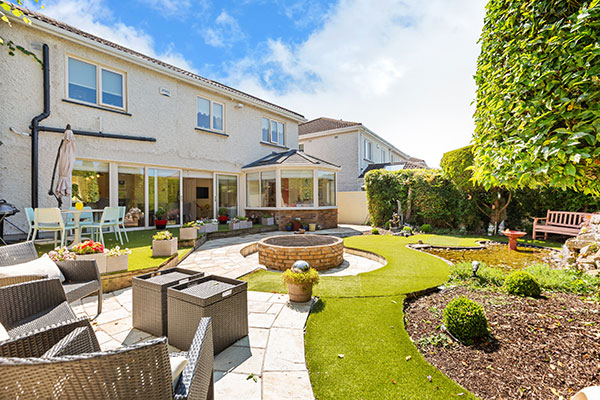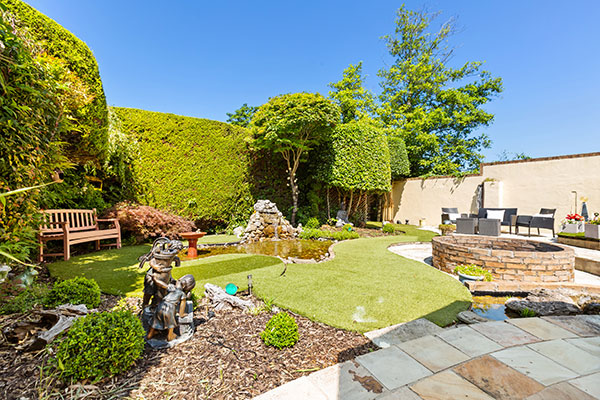AT A GLANCE
LOCATION: In the heart of Rathfarnham
PROPERTY TYPE: Detached house
BEDROOMS: 5
BATHROOMS: 2
FLOOR AREA: 166.5 sq m/ 1,792 sq ft
BER: C3 BER Nr: Perf: kW²/yr
PRICE: SOLD
Enjoying a prime position directly opposite two amenity greens in a mature residential development in the much sought after south Dublin neighbourhood of Rathfarnham, this exceptionally well-presented five-bed yellow brick home comes to the market in immaculate, turnkey condition.
Originally built in the early 1990s as the only detached house within the development, the current owners have completed regular upgrades and improvements, most notably a seamless extension in the late noughties and more recently, further works in 2019 that created an exceptionally large and light-filled open-plan kitchen/dining/lounge/sun room at the heart of the home.
These more recent works included the installation of a sleek contemporary kitchen, two new bathrooms, quality carpets, hardwearing wood-effect ceramic floor tiles, a new central heating boiler and complete redecoration of all rooms.
The improvements also introduced a host of modern features that keep the property right up to date with contemporary trends. To mention but a few, these include beautifully presented soft furnishings, engineered stone kitchen countertops, top quality bathroom fittings, a composite front door and a Hive system that allows the central heating to be remotely controlled via a smart phone app.
With a total floor area of just under 1,800 square feet (166.5 sq m), the property is almost twice the size of the average three-bed semi. Nowhere is this more apparent than in the kitchen/dining/lounge/sun room, a beautifully presented family living space, which, with a floor area of just over 500 square feet, is larger than many one-bedroomed apartments.
Downstairs accommodation also includes two spacious and well-proportioned reception rooms, one an elegantly presented living room with a gas-fired feature fireplace and the other spacious playroom, a bright and versatile space that could equally well serve as a den, studio, games room, TV lounge, study or other purpose. A spacious and welcoming entrance hall completes the ground floor.
Upstairs there’s a landing leading to a family bathroom and five bedrooms, including one with an ensuite bathroom and another currently in use as a home office. All have built-in wardrobes, carpets and pole-mounted curtains, and are presented to the high standards that are a hallmark of this house.
Outside, there are generously sized gardens to both the front and back, connected by a gated external passage to the side of the house. The walled front garden has a cobblelock driveway providing generous off-street parking space for up to four cars, with a lawn bordered by a raised, bricked planting area filled with mature plants and shrubs.
The picturesque back garden is a peaceful and secluded outdoor space that would not look out of place in the pages of a glossy style magazine. Mainly laid out with low-maintenance artificial grass, it has two eye-catching water features in the form of a rockery pool with miniature waterfall and a separate ‘wishing well.’ Mature boundary hedges enhance privacy by ensuring the garden is not overlooked
Call us today to arrange a viewing of this must-see contemporary family home.
Video
LOCATION
Bordering the foothills of the Dublin Mountains, Rathfarnham is a much sought-after south Dublin neighbourhood served by a wide range of shops, supermarkets, schools, services, retail centres, sporting facilities and recreational amenities.
Forming part of a mature residential development off Grange Manor Road, 1 Grange Downs is located right opposite two amenity greens, close to the entrance of the estate. The property also adjoins Loreto Park with its numerous playing pitches and 1.4km looped walking trail.
It is within easy reach of local shops and services. These include a neighbourhood shopping centre anchored by Lidl, while the Nutgrove Shopping Centre is a four-minute drive away, or eight minutes on foot.
Rathfarnham has frequent public transport services including the Dublin Bus Nr 15, 16 and 75 routes linking it to the city centre and Dun Laoghaire. The property is also within easy cycling distance, via a local bicycle path, of the Luas stop in Dundrum, which provides swift access to the city.
Thanks to its close proximity to the M50, Rathfarnham is well placed to access numerous supermarkets, shopping centres and retail parks. These include Dundrum Town Centre, Liffey Valley, the Square in Tallaght, Sandyford and Carrickmines retail parks, and Supervalu’s flagship store in Knocklyon.
An excellent choice of local schools, colleges and pre-schools includes St. Mary’s Boys NS, Rathfarnham Parish NS, Divine Word National School, Rathfarnham Educate Together, Loreto Grange Road, Beaufort Loreto High School, Scoil Mhuire, Sancta Maria College, Edmondstown NS, Colaiste Eanna, Gaelcholaiste An Phiarsaigh, Chesnut Montessori, Little Harvard Creche and Montessori, and Lilypad Creche and Montessori.
The area is well served by pitches, playgrounds, sports clubs and outdoor amenities including St. John’s and St Enda’s GAA Clubs, Leicester Celtic FC, Edmondstown, Grange and Stackstown golf clubs, and two major outdoor parks at Tymon Park and Marlay Park. Other local attractions include Rathfarnham Castle and walking trails along the Dodder river, while the Marlay Park and Pearse Museum at St Enda’s are connected to the property by a bicycle path.
The nearby shopping centres in Dundrum, Liffey Valley and Tallaght all accommodate multiplex cinemas, along with a wide selection of cafes, bars and restaurants. Rathfarnham Village also offers a great choice of local eateries.
FOLLOW US ON FACEBOOK
For the latest news on all our listings, follow us on Facebook, where all our properties are advertised first.
https://www.facebook.com/KellerWilliamsDerekByrne/?ti=as
ACCOMMODATION
DOWNSTAIRS
Entrance hall (5.5 x 2.12m + 2.14 x 1.2m): Accessing all downstairs rooms, with composite front door, timber-effect tiled floor, central heating radiator with bespoke cover, coving, recessed LED ceiling lights, open understair seating space, alarm panel and carpeted stairs to first floor
Stairs (3.98m x 0.98m): from entrance hall to upstairs landing, with carpet
Play room (4.64 x 3.85m): overlooking the front garden, with timber-effect tiled floor, pole-mounted curtains, pull-down window blind, central heating radiator with bespoke cover, coving and recessed LED ceiling lights
Sitting room (5.4 x 3.54m): overlooking the front garden, with timber-effect tiled floor, pole-mounted curtains, pull-down window blind, central heating radiator with bespoke cover, coving, ceiling rose, double doors to kitchen-dining room-lounge and feature fireplace with stone mantel, Butterly brick surround, tiled hearth, flame-effect gas-fired grate and alcoves to either side
Kitchen-dining room-lounge-sun room: this exceptionally large L-shaped open plan family spans the full width of the property. It features quality wood-effect floor tiling, recessed LED ceiling lights and large windows directly overlooking the back garden, which flood the entire space with natural light. It comprises:
Kitchen (4.85 x 3.3m): high-spec fitted kitchen (installed 2019), with sleek contemporary floor, eye-level and pull-out cabinets, separate island unit with integrated stainless steel sink, extensive engineered stone worktops and splashbacks, and complete range of integrated modern appliances
Dining room-lounge (6.44 x 3.64m): extensive family living space with radiator with bespoke cover, internal doors connecting to the sitting room and larger-than-average double glass doors opening directly out into back garden
Sun room (3.06 x 2.2m): dual-aspect space with extra-large windows directly overlooking back garden, Velux roof light windows, built-in window seating, radiator with bespoke cover and pull-down window blinds
UPSTAIRS
Landing (3.7 x 1.15 + 1.84 x 1.22m + 2.9 x 1.6m): accessing all upstairs rooms, with carpet, hot press off and access to attic
Bedroom 1 (4.48 x 3.55 +1.05 x 1.02m): Main bedroom, overlooking front garden and greens opposite property, with ensuite bathroom, carpet, pole-mounted curtains, pull-down window blind, radiator with bespoke cover and built-in sliding door wardrobe
Ensuite bathroom (2.5 x 2.03m): exceptionally large ensuite, with contemporary style tiling, fittings, fixtures and sanitary ware including WC, WHB with integrated cabinet and fixed wall-mirror above with light, ceramic tiled floor, ceiling-height tiling on all walls, generous walk-in shower with screen, rain forest shower head and separate handheld shower, wall-mounted cabinet, tower radiator and recessed LED ceiling lights
Bedroom 2 (3.22 x 2.77m): overlooking back garden, with carpet, built-in wardrobe, pole-mounted curtains, pull-down window blind and radiator with bespoke cover
Bedroom 3 (2.77 x 2.47m): overlooking back garden, with carpet, built-in wardrobe, pole-mounted curtains and radiator with bespoke cover
Bedroom 4 (2.86 x 2.69m): overlooking front garden and currently in use as home office, with carpet, pole-mounted curtains and pull-down blind and built-in full-wall wardrobe
Bedroom 5 (3.5 x 1.98m): overlooking front garden and green opposite property, with carpet, built-in wardrobe, pole-mounted curtains, pull-down window blind and radiator
Main bathroom (4.01 x 1.75m): exceptionally large bathroom, with contemporary style tiling, fittings, fixtures and sanitary ware including WC, WHB with integrated cabinet and fixed wall-mirror above with light, ceramic tiled floor, ceiling-height tiling on all walls, exceptionally large (1.92 x 1.05m) walk-in shower with screen and Mira shower, wall-mounted cabinet, tower radiator and recessed LED ceiling lights
Hot press/storage (1.0 x 0.8): Off landing
OUTSIDE
The property has exceptionally well-maintained and presented gardens to both front and rear, comprising:
Front garden:
Longer than average cobblelock driveway, providing off-street parking space for up to four cars
Lawn
Raised planting area, running full length of lawn, faced with Butterly brick
Variety of mature, well-tended plants and shrubs
Gated side passage, providing external access to back garden and discrete storage area for bins
Back garden:
Peaceful and secluded private setting
Not overlooked
Mainly laid out with low-maintenance, artificial grass
Feature rockery pool with miniature waterfall
Second, ‘wishing well’ style water feature
Choice of patios allowing sun to be enjoyed at different times of the day
Planting areas with variety of mature plants and shrubs
Indian sandstone paving, with boxed planters
Mature boundary hedges enhance privacy
VIRTUAL TOUR
For a virtual tour of the property, click the following link:
FEATURES
Mature residential development in much sought after south Dublin neighbourhood
Property in immaculate condition
Spotless decor, tastefully decorated throughout in fresh, relaxing colours
High-spec contemporary fitted kitchen installed in 2019
Separate island unit with integrated sink
Top quality stone kitchen worktops installed by M. Roe and Sons of Foxrock
Kitchen accommodates complete range of integrated appliances, including two ovens, larder fridge, separate fridge-freezer (all Whirlpool), five-ring ceramic hob with extractor fan, dishwasher (Zanussi) and washing machine – all included in sale
Large windows maximise natural light
UPVC double-glazing
Durable wood-effect floor tiling throughout ground floor
Fitted wardrobes in all bedrooms
Quality carpet (laid down in 2019) on stairs, landing and all bedrooms
High spec contemporary tiling, fittings, fixtures and sanitary ware in both bathrooms (both refitted in 2019)
Open understair space enhances spacious feel in entrance hall, with plumbing in place providing option to install understair guest bathroom if desired
Panelled internal doors
Recessed LED ceiling lights in hall, playroom and kitchen-dining room-lounge-sun room
Gas-fired central heating, with new boiler installed in 2019
Hive system allows central heating to be remotely controlled via smart phone app
Alarm
WiFi
OUTSIDE FEATURES
Not overlooked to front or rear
Landscaped green directly opposite property, with cherry blossom trees
Property also looks directly on to second amenity green on the far side of nearby Grange Manor Road
Diamond patterned exterior window leading to front and back
Yellow (Butterly) brick frontal exterior
DIRECTIONS
For accurate directions, simply enter the Eircode D14 A582 into your preferred sat nav app on your smartphone.
VIEWING:
By appointment only




