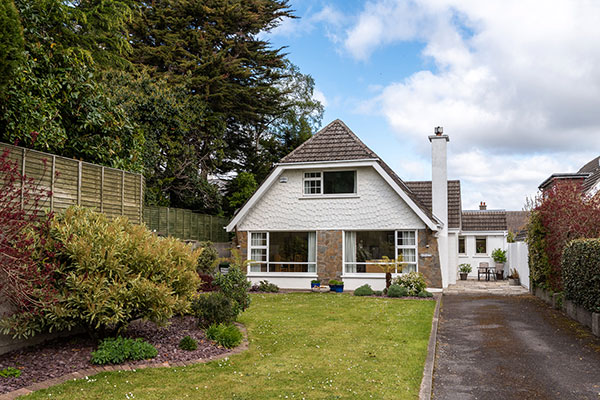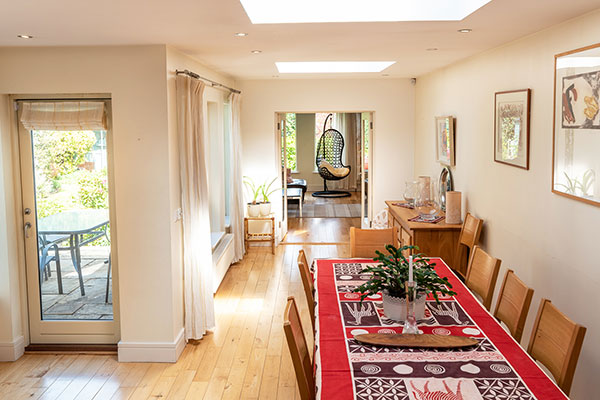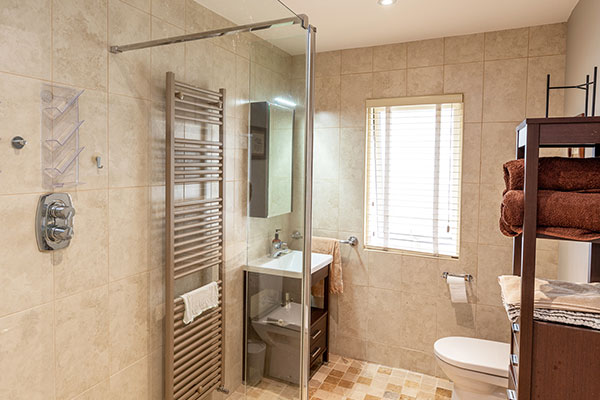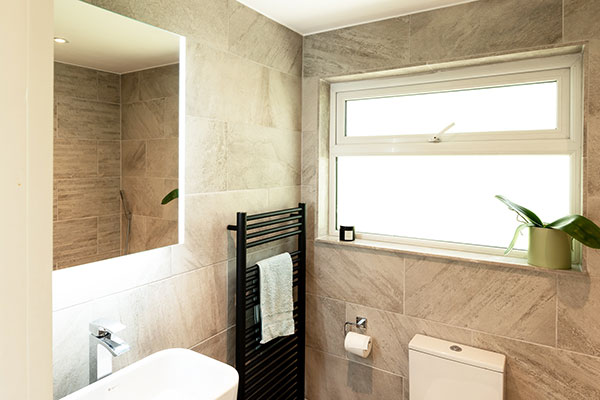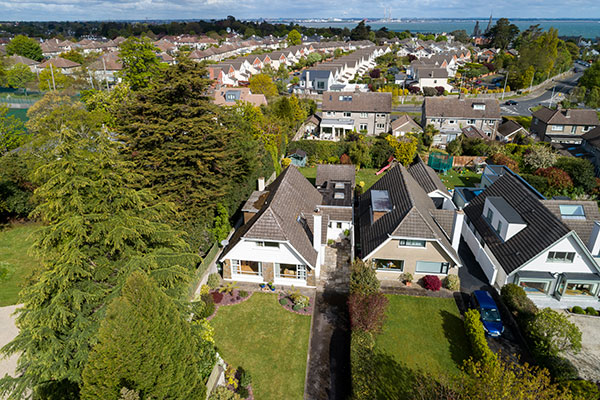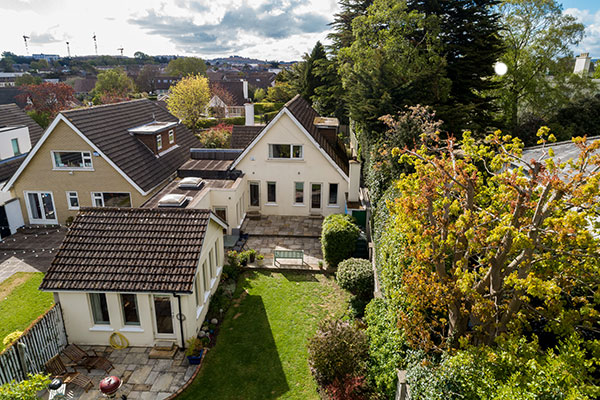LOCATION: 1.7 km from Dun Laoghaire town centre
PROPERTY TYPE: Detached House
BEDROOMS: 4
FLOOR AREA: 232 sq m/ 2,497 sq ft
BER: C1 BER Nr:113673552 Perf: 174.64 kWh/m²/yr
CO2 Emissions Indicator: 85.91 kgCO2/ m²/yr
PRICE: €1,200,000
Retaining its characteristic period exterior, this detached, two-story 1970s era house has been comprehensively remodeled and extended to create an exceptionally spacious contemporary family home.
Positioned on its own site that includes large gardens to front and rear, Rodings is one of just eight detached properties forming a secluded cul-de-sac within Castle Park, a mature residential neighborhood conveniently close to both Monkstown village (800m) and Dun Laoghaire town center (1.7km).
At almost three times the size of an average semi-detached house, all rooms are well proportioned and exceptionally spacious, with a well-executed extension creating a light-filled open-plan kitchen-diner with an adjoining family lounge at the center of the home. This space seamlessly links with a courtyard-style patio to provide a classic ‘room outside,’ which in turn leads on to a mature, lawned back garden bordered by well-tended trees, plants and shrubs.
Downstairs accommodation also includes an exceptionally large living room spanning the full frontage of the house and overlooking the front garden. There’s also a bigger than average downstairs bedroom, which emphatically ticks the working-from-home box by being easily converted to a study or home office.
The downstairs accommodation is completed by a utility room large enough to qualify as a kitchen in its own right, a bright entrance hall, and a guest bathroom, one of three in the property that has been upgraded to as-new condition, including new fittings, tiling, and sanitary ware.
On the upper floor, a carpeted landing leads to the upgraded family bathroom and three upstairs bedrooms – two of these, including the main with upgraded ensuite bathroom, of larger than average size.
Other features of note include oak flooring throughout most of the ground floor, a high spec fitted kitchen, tasteful décor, and optimum use of large windows, in some cases combined with roof lights, to flood the home with natural light.
Outside, the large front garden includes a long drive providing generous off-street parking, while to the rear a well-maintained and secluded back garden with no fewer than three patios is an ideal entertainment space, perfect for family gatherings, barbecues, or hosting friends on a warm evening.
Contact Derek Byrne Keller Williams today to arrange a viewing of this must-see property. Tel: (01) 908 1470 or email: info@dbproperty.ie
ACCOMMODATION
GROUND FLOOR
Entrance hall (4.27 x 2.99m + 2.1 x 1.18m) with:
Solid oak floor
Recessed ceiling lights
Floating stairs with carpeted steps to the first floor
Feature panel glass window looking on to the front garden patio
Living room (7.95 x 4.4m) off the hallway, with:
Raised feature fireplace with wood-burning stove
Large, double picture windows, looking on to the front garden
Laminate wooden floor
Recessed ceiling lights
Pole-mounted curtains
Utility room (3.86 x 2.91m) off the hallway, with:
Fitted storage units with extensive shelving and countertop space, integrated stainless steel sink and drainer and plumbed and integrated space for washing machine and dryer
Separate storage press
Ample coat hanging space
Solid pine floor
Recessed ceiling lights
Bedroom 1 (5.77 x 3.72m) downstairs, off the hallway, with:
Large picture window looking on to courtyard patio and back garden
French door opening on to the patio
Solid oak floor
Recessed ceiling lights
Pole-mounted curtains
Guest bathroom (3.2 x 1.95m) off the hallway, with:
Walk-in corner shower, larger than average size
WC and WHB with integrated storage unit
Tiled floors and walls
Heated towel rail
Kitchen (7.31 x 4.26m) off the hallway, in open plan configuration with dining room, with:
Windows looking on to courtyard patio
Modern fitted kitchen with extensive storage, granite countertop space, and integrated stainless steel sink with drainer and waste disposal
Space to accommodate a complete range of integrated appliances, currently comprising a Neff oven with separate Neff hob and extractor fan, Samsung American style fridge freezer, Siemens dishwasher, and Samsung microwave
Separate, bar-style island unit, with solid butcher board timber countertop and additional storage space
Solid oak floor
Recessed ceiling lights
French doors opening on to courtyard patio
Dining room (7.2 x 4.17m) in open-plan configuration with kitchen, with:
Six windows looking on to courtyard patio
Solid oak floor
Recessed ceiling lights
Two Velux roof light windows
Lounge (5.72 x 4.5m) off the dining room, with:
Six windows, with dual-aspect views overlooking courtyard patio to side and garden to the rear
Solid oak floor
Recessed ceiling lights
Six windows looking on to patio and garden
UPPER FLOOR
Landing (2.3 x 1.65) leading to all bedrooms, with:
Larger than average hot press/storage, off
Carpet
Main bedroom (4.83 x 3.52m) off landing, with:
Ensuite bathroom
Picture window overlooking the back garden
Alcove space ideally sized to accommodate a desk, make-up table, or TV
Three built-in presses with extensive hanging and storage space
Carpet and pole-mounted curtains
Ensuite bathroom (2.12 x 1.7 m) off the main bedroom, with:
Walk-in corner shower
WC and WHB with integrated storage unit
Tiled floors and floor-to-ceiling tiled walls
Heated towel rail
Bedroom 3 (5.1 x 4.21m) with:
Picture window overlooking the front garden
Alcove space ideally sized to accommodate a desk, make-up table, or TV
Built-in press with hanging and storage space
Carpet and pole-mounted curtains
Bedroom 4 (3.45 x 2.69m) with:
Velux window with neighborhood view towards the local church
Carpet
Family bathroom (2.06 x 1.87m) with:
Bath, WC, and WHB with integrated storage unit
Tiled floors and floor-to-ceiling tiled walls
Mirror door cabinet with motion-activated backlight
Heated towel rail
FEATURES
Exceptionally spacious property with generously proportioned rooms
Bright, light-filled, open-plan kitchen-diner
Versatile downstairs bedroom, suitable for a wide variety of uses, such as a study, home office, or den
All bathrooms recently upgraded and in as-new condition
Extensive use of large windows and roof lights flood property with natural light
Oak, pine, or laminate flooring on the ground floor
Quality carpets on stairs, landing, and in all bedrooms
uPVC double-glazed windows and exterior doors throughout
Recessed ceiling lights throughout the ground floor
Oli-fired central heating
Painting, decorating, and soft furnishings to a high standard
OUTDOOR FEATURES
Front garden
Large front garden sets house well back from the public road, enhancing privacy
A well-maintained lawn, bounded by mature shrubs, plants, and trees
Long drive with ample, off-street parking for several vehicles
Drive leads to the front patio, immediately beside the front door entrance
Timber gated passage to the side of the property, providing exterior access between front and back gardens
Back garden
Courtyard style Indian sandstone patio, bounded by the downstairs bedroom, kitchen-diner, and lounge, to create a classic ‘room outside’
Second Indian sandstone patio immediately to rear of the lounge
Third, the circular patio provides the additional sitting-out option
Courtyard patio accessed directly via French doors from both kitchen and downstairs bedroom
Lawn bordered by bedding areas with mature plants, shrubs, and trees
Side boundary wall and fence
Tall and mature hedge on rear boundary enhances privacy
Double-sized timber garden shed
LOCATION
The property is located in a secluded cul-de-sac of just eight detached homes, forming a quiet enclave within Castle Park, a mature residential neighborhood within walking distance (800m) of Monkstown village with its vibrant array of gourmet restaurants, cafés, and boutiques. Nearby sports and recreational amenities include Seapoint Beach, Monkstown DLR Pool and Fitness Centre, Monkstown Tennis club, and Blackrock and Stradbrook Rugby Clubs.
Castle Park is also within easy driving distance (1.7km) of Dun Laoghaire’s main street and close to the town’s many schools, shops, services, and amenities. These include the Bloomfield Shopping Centre, Pavilion Theatre, IMC Cinema, Lexicon Library, and Dun Laoghaire Shopping Centre, while the town is also home to a host of eateries, bars, and coffee shops. Local attractions include the marina with its popular seafront walk, four sailing clubs, Sandycove Harbour, the James Joyce Museum, the National Maritime Museum, and the People’s Park with its popular Sunday food market.
Other nearby village centers in the surrounding region include Blackrock (2.7km), Glasthule (2.4km), Dalkey (4.2km), and Stillorgan (4.1km), between them offering a rich variety of shopping, dining, and leisure experiences.
The area has an excellent choice of pre-school, primary, and secondary schools, including Newpark Comprehensive, Scoil Lorcáin, CBC Monkstown, Blackrock College, St. Andrew’s College, Rockford Manor, Loreto Foxrock, and Dalkey. Dun Laoghaire Institute of Art, Design and Technology (IADT) is also a short bus ride away. Transport links are well catered for with nearby Salthill DART station on Monkstown seafront, the Aircoach service and the number 4, 7, 8, and 46a bus routes.
VIEWING: By appointment only
REGISTER YOUR INTEREST: Contact us today to arrange viewing




