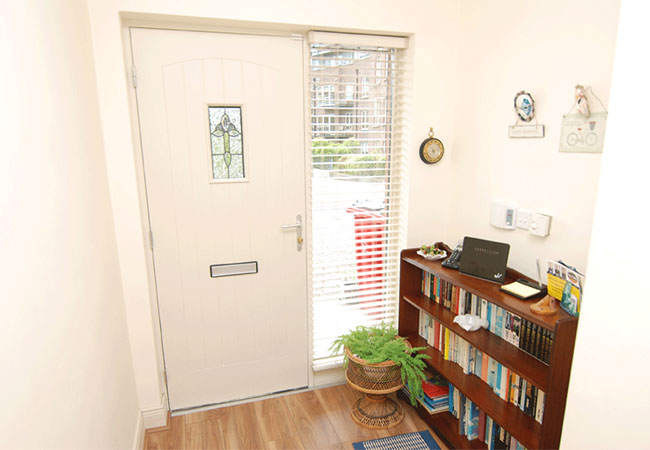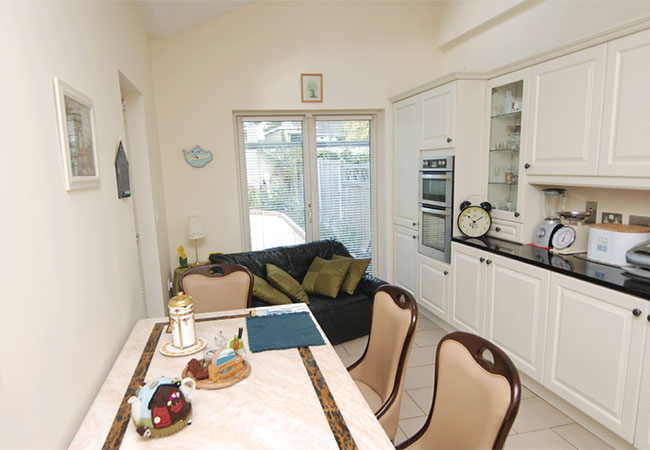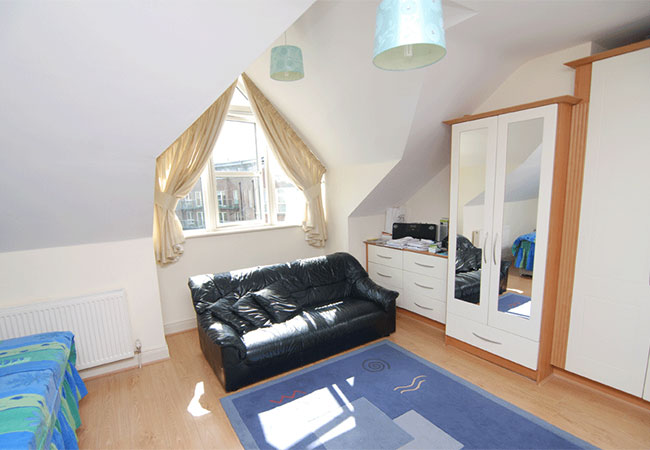Completed just four years ago to the highest standards of contemporary construction and design, this deceptively spacious luxury property combines classic elegance with state-of-the-art technology to create an outstanding lifestyle experience in the heart of the much sought-after Dublin suburb of Terenure.
Presented in pristine condition throughout and carefully designed to create a succession of light-filled rooms, accommodation is as impressive as it is extensive. Briefly, this comprises a top floor bedroom suite with ensuite bathroom, three additional bedrooms (all doubles, including a further ensuite), a spacious living room, kitchen-diner, utility room, separate dining room, ground floor wc, main bathroom and top floor storage room. Outside, there’s an immaculate, west-facing rear garden, newly relandscaped in August 2016. Finished to exemplary standards, Fortfield Square also features an abundance of well-maintained and managed green spaces, mature trees, walkways and attractive planting areas.
With its relaxed atmosphere and highly convenient location just four miles from Dublin city centre, Terenure offers an excellent and wide-ranging choice of shops, schools, services, sporting and recreational amenities.
Built by Jackie Greene Construction, a 10-year Homebond Structural Guarantee is in place on the property, which runs until 2023. Call today to arrange a viewing.
LOCATION
The property enjoys a peaceful setting within the acclaimed Fortfield Square development close to the heart of Terenure with its many shops, cafés, pubs and restaurants. The neighbouring villages of Templeogue, Rathfarnham and Rathgar are all also close by, while Dublin centre and everything it has to offer is just four miles away. Terenure enjoys an excellent choice of créche and childcare facilities, and a variety of highly regarded primary and secondary schools including Terenure College, St. Mary’s College, St. Joseph’s National School, Presentation Primary School, St. Pius X, Our Lady’s School, and Templeogue College.
The property is also within easy walking distance of several parks and outdoor amenities including Bushy Park, while there’s easy access to Marley Park and Rathfarnham Castle. The Terenure area is well served by an array of sports and leisure amenities, which include St. Mary’s and Terenure Rugby clubs; Castle, Grange and Edmonton Golf Clubs; Sportsworld Running Club and Templeogue Tennis Club. Thanks to its prime location, Terenure enjoys easy access to the city’s business centres, universities and shopping centres. The area is well served by public transport, while the nearby M50 affords easy motoring access to the Greater Dublin area and all points beyond.
Accommodation
GROUND FLOOR
• Entrance hall with laminate wooden floor
• Living room to front of property with laminate wooden floor, open feature fireplace with mantelpiece and black marble hearth
• Bright, spacious kitchen/diner to rear with quality floor tiling, high-spec in-frame kitchen with integrated appliances, extensive array of fitted units and double doors leading to the back garden
• Utility room adjoining kitchen
• Separate dining room to rear, with laminate wood flooring and picture window overlooking rear garden
• Guest bathroom with wc, whb, and wall and floor tiling
• Carpeted stairs leading to first floor
FIRST FLOOR
• Landing with carpet
• Bedroom 1 (double) to rear with built-in wardrobes and laminate wooden floor
• Ensuite bathroom with wc, whb, walk-in corner shower with sliding glass door, and wall and floor tiling
• Bedroom 2 (double) to front, with built-in wardrobes, laminate wooden and double glass doors opening out on to a balcony overlooking the square
• Bedroom 3 (double) to front, with built-in wardrobes and laminate wooden floor
• Family bathroom with bath/shower, wc, whb, and floor-to-ceiling tiling
• Carpeted stairs leading to second floor
SECOND FLOOR
• Spacious landing with carpet and hot press
• Exceptionally large main bedroom suite to front of property with built-in wardrobes and laminate wooden floor
• Ensuite bathroom with wc, whb, walk-in shower with sliding glass door, and wall and floor tiling
• Good-sized storage room directly off second floor landing for easy access, includes additional eave storage space
OUTSIDE
• Immaculately presented rear garden (relandscaped August 2016), set out in gravel for ease of maintenance, with mature shrubs, plants and timber fencing
• West-facing rear aspect
• Sunny patio area immediately to rear of property, ideally placed to attract afternoon and evening sun
• Green spaces, planting areas and other communal areas maintained to the highest standards by management company
• Cobblelock drive to front of property provides ample off-street parking for two cars
• Visitor parking spaces available nearby
• Management fee cica €500 p/a
INTERNAL FEATURES
• All appliances included with sale: oven/hob with extractor fan, fridge-freezer, dishwasher, washing machine and dryer
• Recessed downlighters in kitchen
• Gas-fired central heating
• High quality tiling, sanitary ware, chrome fittings and thermostatically controlled showers and heated towel rails in all bathrooms
• Underfloor heating throughout ground floor
• Superb, high quality wardrobes in all bedrooms with mixture of hanging and shelf space
• Venetian blinds included in sale
• Property pre-wired for inhouse audio system
• Self-closing doors for fire safety throughout
• Immaculately maintained and presented property, decorated in neutral pastel shades to accentuate its feeling of light and space
• Ample storage space
• Smoke alarms
• Alarm system
• WiFi connection and wired for cable TV connection to living, dining rooms and main bedrooms
EXTERNAL FEATURES
• High quality double-glazed uPVC windows and external door
• Select red brick house elevation in sympathy with charactoer of surrounding area
• Granite cills and surrounds
• Private balcony space to front of property
BER Details
BER: B2 BER No.100856558 Energy Performance Indicator:124.15 kWh/m²/yr
Directions
Coming from Terenure Village continue on Templeogue Road, then, at Bushy Park/Terenure College, turn right onto Fortfield Rd, then take the 3rd left and then 1st right onto Fortfield Grove. Fortfield Square will be visible on the left.

























